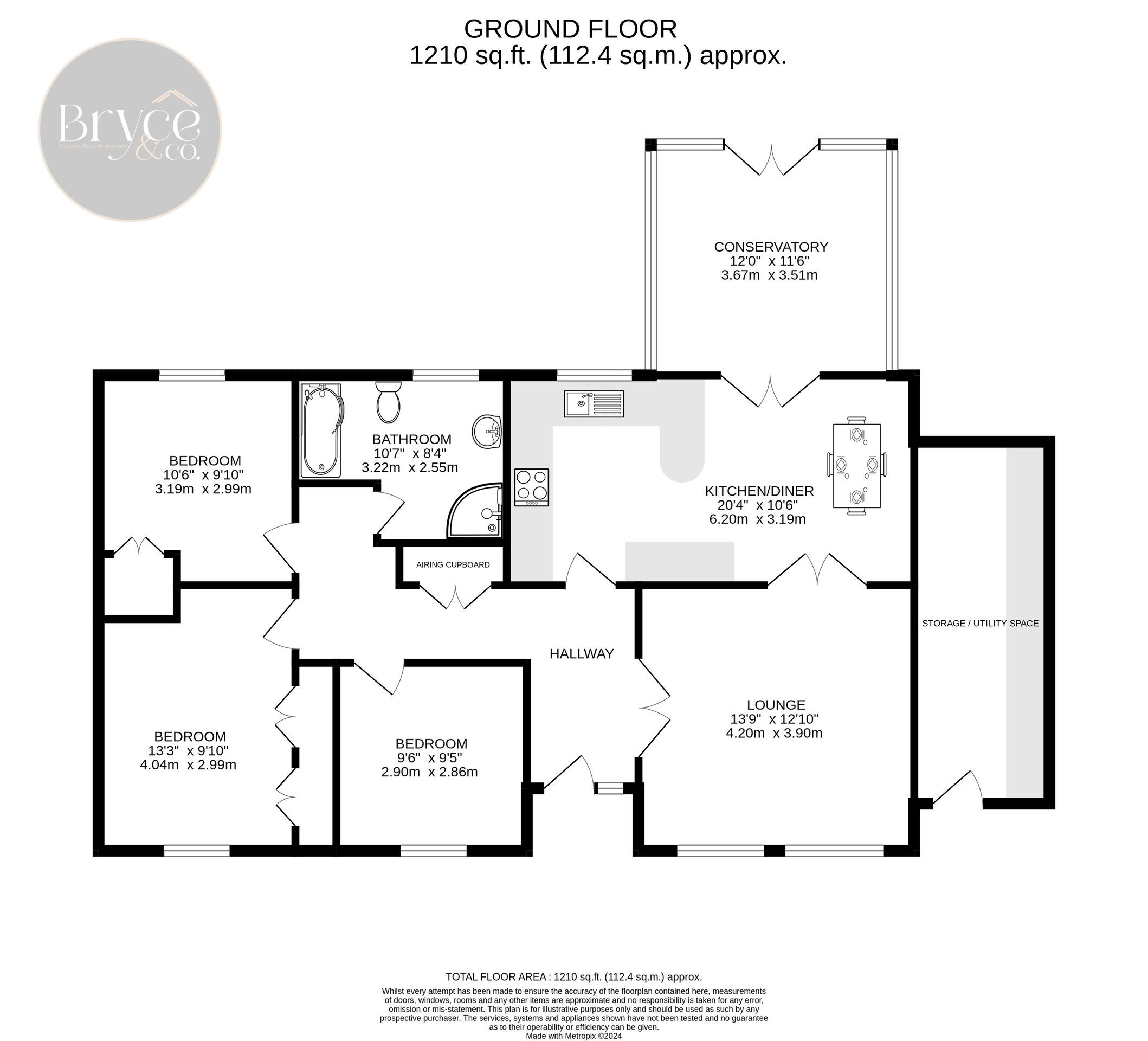Detached bungalow for sale in Ramsey Drive, Milford Haven SA73
* Calls to this number will be recorded for quality, compliance and training purposes.
Property features
- Beautifully presented detached bungalow in desirable, tranquil location.
- Three spacious bedrooms complemented by a luxurious bathroom.
- Spacious living areas bathed in abundant natural light.
- Landscaped front and expansive rear gardens with patio areas.
- Close proximity to vibrant marina, stunning beaches, essential amenities.
Property description
Introducing 33 Ramsey Drive, a beautifully presented detached bungalow in the desirable town of Milford Haven. This distinguished property, with three substantial double bedrooms, ample living areas, and an expansive patio and garden, epitomises the pinnacle of contemporary and spacious living.
Entering the home, you're welcomed into a spacious hallway, smartly fitted with integrated storage perfect for organising outdoor wear. The lounge is immediately inviting, drenched in sunlight from large windows that capture the view to the fore, creating a bright and airy atmosphere. Glass-panelled double doors segue into the dining area, where the sleek kitchen, boasting coordinated units and built-in appliances, awaits. From here, French doors lead to the conservatory, bathed in light and offering tranquil views of the meticulously maintained garden and patio, an idyllic setting for hosting guests or enjoying peaceful moments.
The residence also features three generously sized double bedrooms, two of which include built-in wardrobes to maximise space efficiently. The family bathroom is elegantly appointed, providing a bath and corner shower to suit all family needs. The utility/storage room, accessible from both the front and rear aspects, adds a layer of practicality to the home.
Outside, the bungalow's charm is undeniable, with a landscaped gravel front garden adorned with a selection of flowers and shrubs, and a driveway that easily accommodates several vehicles. The rear garden is a haven of beauty and tranquillity, featuring ornate flower beds, a pristine patio, and a lush lawn. A pathway winds to an additional patio area and garden shed, enhancing the outdoor space's functionality.
Milford Haven, set in the picturesque county of Pembrokeshire, offers a perfect blend of maritime heritage and natural splendour. The vibrant marina, stunning beaches, and scenic coastal paths, along with a variety of shops, dining options, and cultural venues, create an ideal backdrop for those seeking both serenity and activity.
Entrance Hallway (4.20 m x 3.90 m (13'9" x 12'10"))
The property’s curb appeal is matched by an inviting uPVC front door, opening to a hallway with stylish oak effect laminate flooring. Ample storage is provided by built-in cupboards, and glass double doors elegantly connect to the lounge.
Lounge (4.20 m x 3.90 m (13'9" x 12'10"))
A welcoming space with carpet underfoot and a radiator for warmth. Two windows to the fore aspect brighten the room, which also includes a TV point for entertainment. Double doors lead directly into the kitchen, creating a seamless flow between the spaces.
Kitchen / Diner (6.20 m x 3.19 m (20'4" x 10'6"))
A spacious area equipped with a range of matching eye and base level units, topped with matching worktops. A window offers views over the garden, enhanced by tiled splashbacks. The floor is laid with cushioned oak effect vinyl for easy maintenance. Features include a double eye-level oven, electric stove with four-hobs and extractor hood above, plus a double sink. Integrated appliances such as a fridge and freezer are seamlessly included, with plumbing ready for a washing machine. A covered radiator adds warmth, and there's ample space for a dining table with French doors opening into the conservatory.
Conservatory (3.67 m x 3.51 m (12'0" x 11'6"))
Outfitted with cushioned oak effect vinyl flooring for a stylish appearance, complemented by a radiator to ensure a warm environment. The space is naturally lit with windows surrounding the room and French doors lead directly to the patio, enhancing the indoor-outdoor flow. A TV point is also included for entertainment convenience.
Utility Space / Storage
A practical utility space featuring a translucent glass roof and equipped with storage shelves. It offers electricity and access doors to both the front and rear aspects, providing functional and versatile use.
Master Bedroom (4.04 m x 2.99 m (13'3" x 9'10"))
This bedroom boasts two integrated wardrobes, ensuring plenty of storage space. Carpeting adds a cosy touch, with a radiator for warmth. A window to the fore aspect ensures the room is well-lit.
Bedroom Two (3.19 m x 2.99 m (10'6" x 9'10"))
Comfort is key with carpet underfoot, complemented by a radiator. Integrated wardrobes provide ample storage, and a window allows for natural light.
Bedroom Three (2.90 m x 2.86 m (9'6" x 9'5"))
Carpeted for comfort with a radiator to keep the space warm. A window to the fore aspect fills the room with light.
Family Bathroom (3.22 m x 2.55 m (10'7" x 8'4"))
The bathroom offers cushioned vinyl flooring and features a luxurious bath, WC, and a sink nestled within a vanity unit for sleek storage. A corner shower, surrounded by tiled effect panelled walls, and two glazed windows to the rear aspect ensure the space is well-ventilated. A radiator is included to maintain a comfortable environment.
Property info
For more information about this property, please contact
Bryce & Co, SA62 on +44 1437 624073 * (local rate)
Disclaimer
Property descriptions and related information displayed on this page, with the exclusion of Running Costs data, are marketing materials provided by Bryce & Co, and do not constitute property particulars. Please contact Bryce & Co for full details and further information. The Running Costs data displayed on this page are provided by PrimeLocation to give an indication of potential running costs based on various data sources. PrimeLocation does not warrant or accept any responsibility for the accuracy or completeness of the property descriptions, related information or Running Costs data provided here.





































.png)

