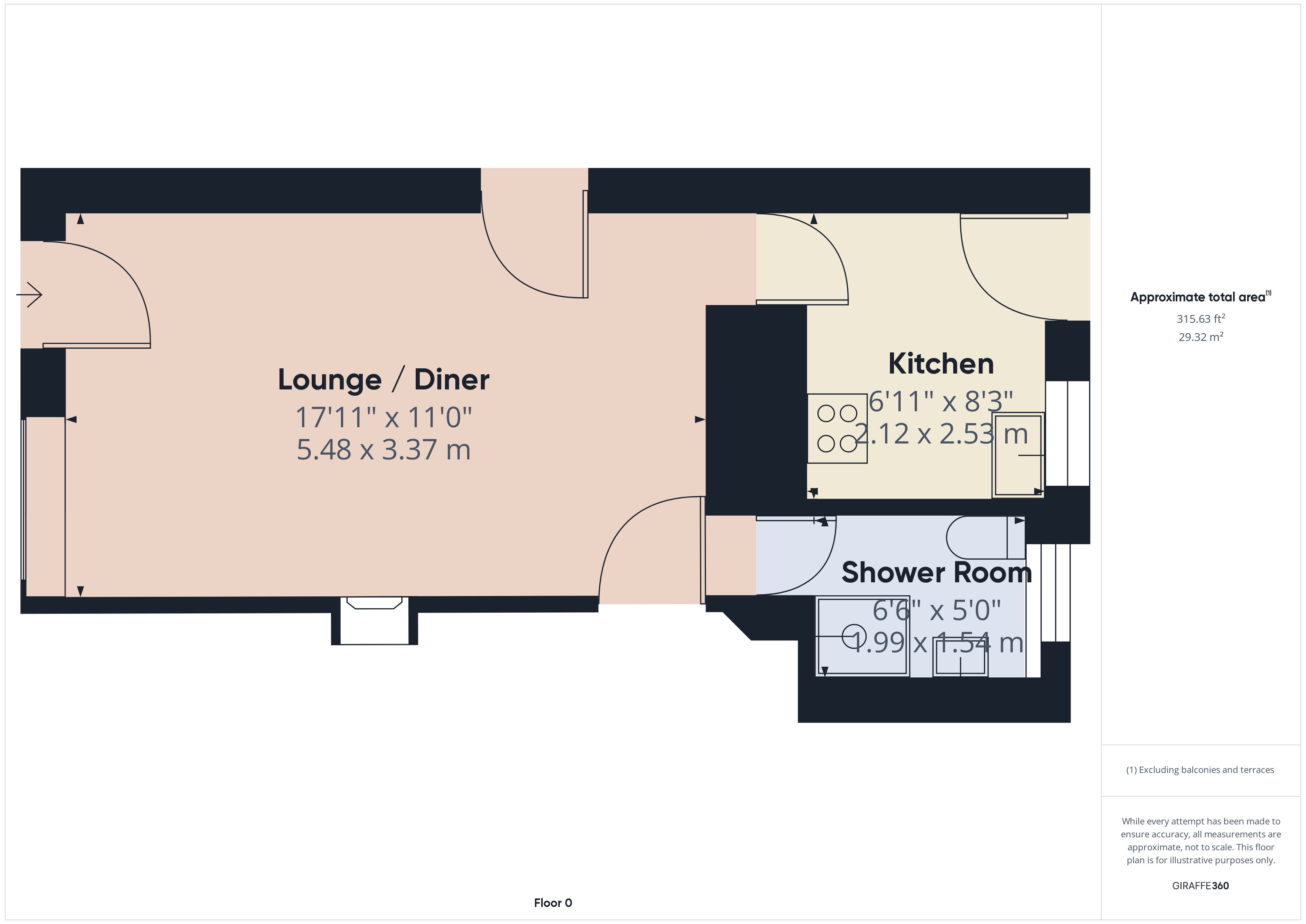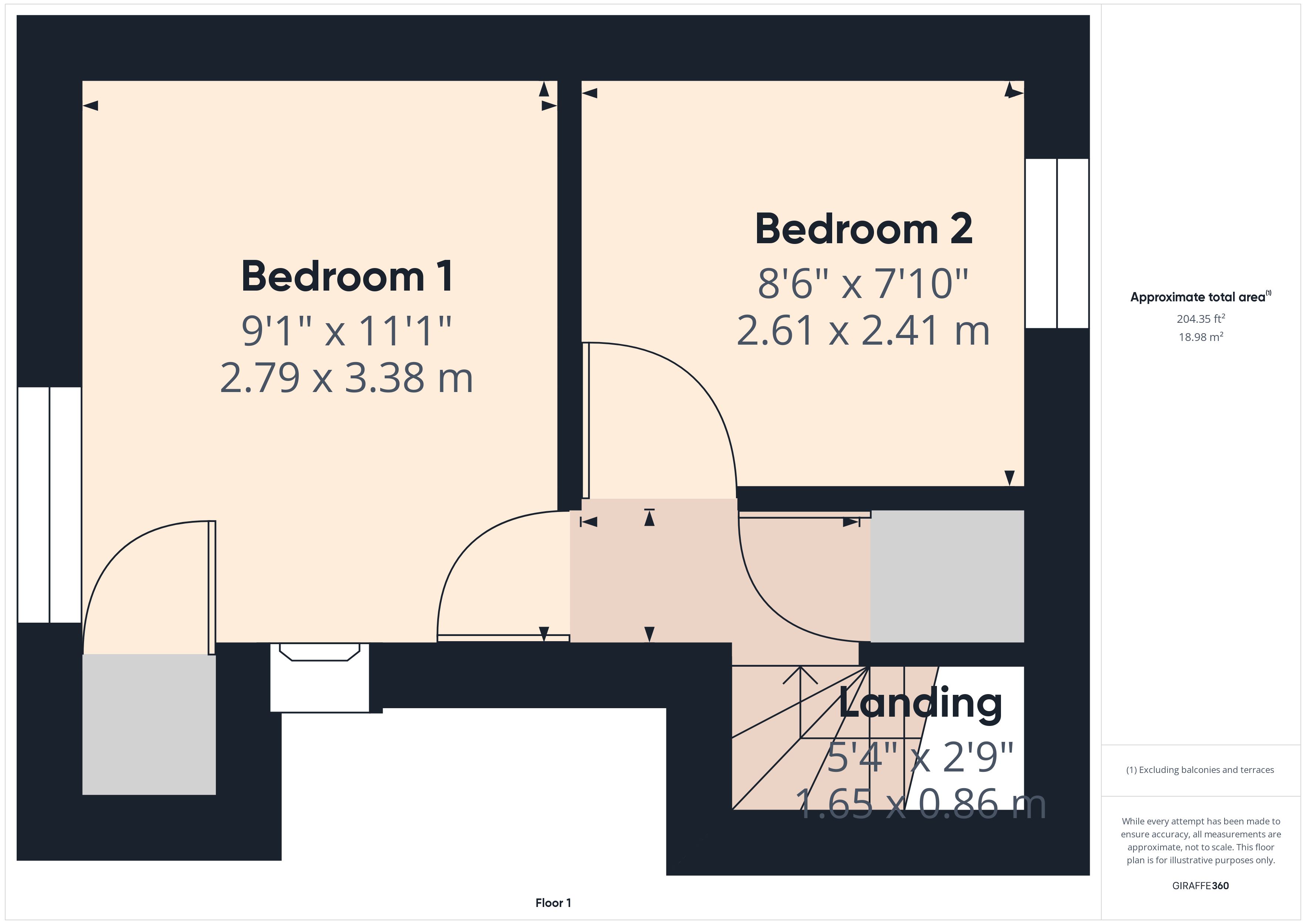Cottage for sale in High Street, Stogursey, Bridgwater TA5
* Calls to this number will be recorded for quality, compliance and training purposes.
Property features
- A characterful grade II listed thatched cottage
- Re-thatched in 2014
- Lounge/diner with superb inglenook fireplace
- Modern kitchen fittings and shower room
- Pretty cottage garden & off road parking
- Viewing is strongly recommended
- No onward chain
Property description
A most attractive thatched Grade II Listed cottage which provides interesting and charming accommodation, situated near the centre of the village, approximately 8 miles west of the town centre of Bridgwater.
The characterful accommodation briefly comprises; Lounge Diner with most impressive inglenook fireplace, modern Kitchen with built in oven and hob, Shower Room with modern fittings, whilst to first floor are two well proportioned Bedrooms. The property has a wealth of features and this combined with the off road parking and pleasant cottage style garden make it a most desirable property. It comes to the market with no onward chain.
The cottage, which is believed to have been built in the early 1600’s is constructed of solid walling with rendered elevations under a thatched roof.
The village of Stogursey offers good local amenities including church, primary school, public house, shops and bus service. The property is also conveniently located for the Quantock Hills, an area of outstanding natural beauty.
Accommodation
entrance door
Lounge/diner 18’2” x 10’11” Most impressive inglenook fireplace with deep heavy beam over. Inset fire and hood. Tiled hearth. Exposed stone to one wall. Large heavy ceiling beams. Window seat. Two separate built-in cupboards. Door to stairs. Tiled floor. Electric panel heater, wall lights. TV aerial point.
Kitchen 8’4” x 7’0” Enamel double bowl sink with cupboard under. Wood block working surfaces with cupboards under and matching wall cupboards over. Ceramic hob with cooker hood over and electric cooker under. Plumbing for washing machine with Beko integrated washing machine included. Tiled floor. Hatch to roof space. Fan heater. Part tiled and panelled walls. Stable door to rear.
Shower room Shower tray, electric shower unit and glazed shower screen door. Pedestal wash hand basin. Low level WC. Heated towel rail. Tiled floor. Part panelled walls Fan heater.
First floor
Landing Hatch to roof space. Oak floorboards. Built in cupboard.
Bedroom 1 11’1” x 9’2” Exposed roof timbers. Oak floorboards. Attractive fireplace. Wall lights. Electric panel heater. Large built-in wardrobe.
Bedroom 2 8’10” x 8’1” Exposed oak floorboards and exposed roof timbers. Electric panel heater.
Outside Immediately to the rear of the property is a small courtyard garden with raised beds and raised concrete seating area. Approximately 20 yards from the property is a rear entrance accessed via Lime Street. This in turn leads to the gravelled parking area and leading to a pretty cottage garden. Lawn, flowers shrubs and plants. Timber built shed.
Viewing by appointment with Charles Dickens Estate Agents
Services Mains electricity, water & drainage
Energy Rating E 53
Broadband & Mobile Information is available at
Property info
For more information about this property, please contact
Charles Dickens Estate Agents, TA6 on +44 1278 285001 * (local rate)
Disclaimer
Property descriptions and related information displayed on this page, with the exclusion of Running Costs data, are marketing materials provided by Charles Dickens Estate Agents, and do not constitute property particulars. Please contact Charles Dickens Estate Agents for full details and further information. The Running Costs data displayed on this page are provided by PrimeLocation to give an indication of potential running costs based on various data sources. PrimeLocation does not warrant or accept any responsibility for the accuracy or completeness of the property descriptions, related information or Running Costs data provided here.



























.png)
