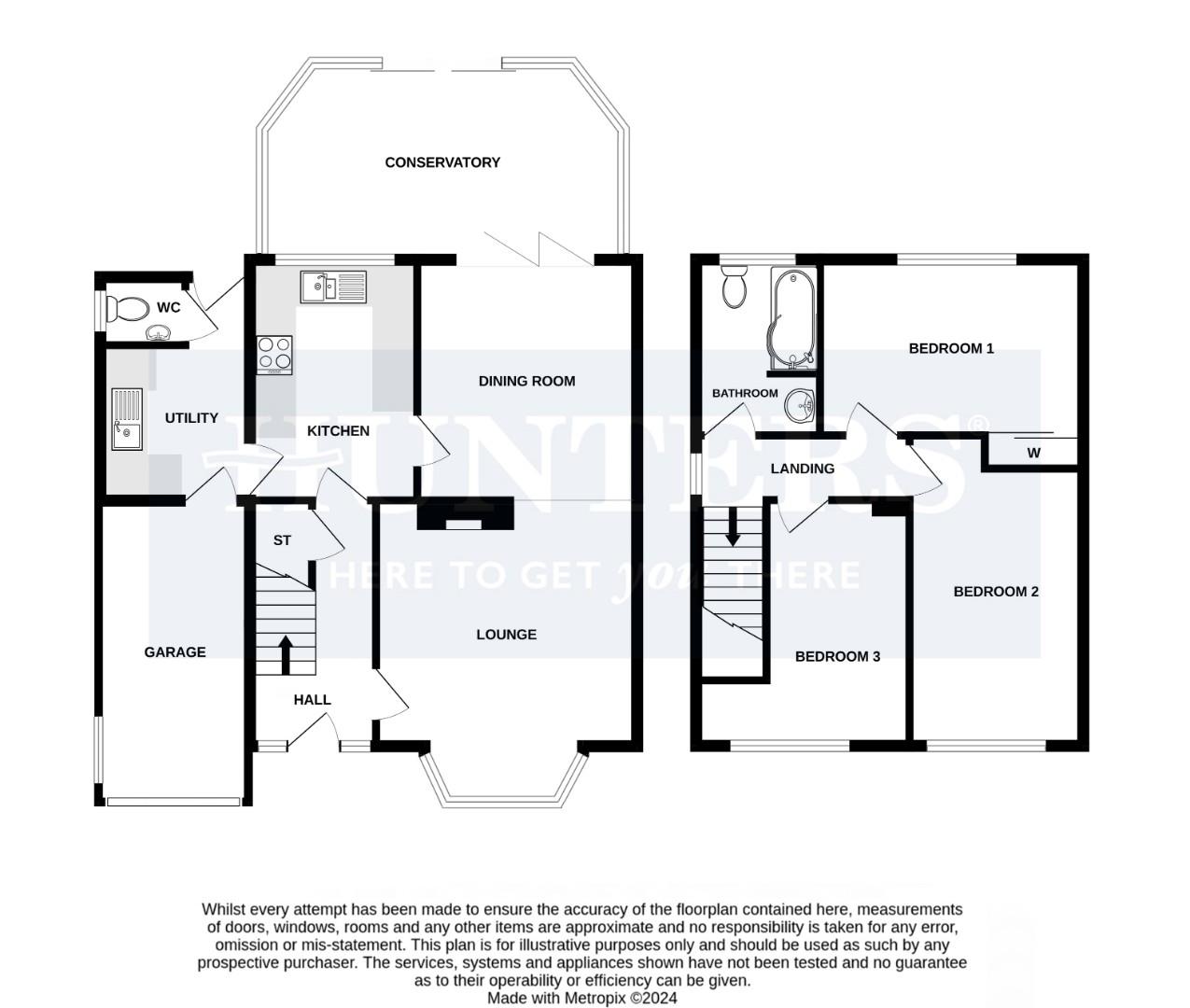Detached house for sale in Cannock Road, Burntwood WS7
* Calls to this number will be recorded for quality, compliance and training purposes.
Property features
- Well presented freehold detached house
- Three bedrooms
- Lounge, separate dining room
- Refitted kitchen with appliances
- Conservatory
- Utility, guest cloakroom
- Refitted bathroom
- Double glazing, gas central heating
- Driveway parking & garage
- Enclosed rear garden
Property description
Hunters Burntwood are pleased to offer For Sale this Freehold detached house which has been maintained to a high standard by the present owners. Internal Viewing is highly recommended to appreciate the condition of the property, which has the benefit of sealed unit double glazing and gas radiator central heating and in brief comprises: Entrance hall, lounge, separate dining room, conservatory, refitted kitchen with quartz work surfaces & integrated appliances, matching utility room, guest cloakroom, three good size bedrooms, refitted bathroom and garage with electric roller door. Outside is a brick paved drive with parking for several cars and south facing enclosed rear garden.
Canopy Porch
Providing cover for the front entrance and having inset ceiling spotlights.
Hall
Having a composite sealed unit double glazed front entrance door with adjoining sealed unit double glazed windows, radiator, under stairs storage cupboard, 2 wall light points, Karndean wood effect tiled floor and stairway with spindle balustrade to the first floor.
Lounge (4.50m into bay x 3.86m (14'9" into bay x 12'8"))
Having a sealed unit double glazed front bay window, double panel radiator, log effect electric fire, 2 wall light points, TV points and Telephone point.
Dining Room (3.61mx 3.25m (11'10"x 10'8"))
With a sealed unit double glazed bi fold doors to the conservatory and a double panel radiator.
Kitchen (3.56m x 2.41m (11'8" x 7'11"))
Fitted with a range of matching base, drawer and wall mounted units, Quartz work surfaces with inset 1 1/2 bowl sink with mixer tap, glass display cabinets, midway lighting, integrated appliances including a Neff 4 ring induction hob, cooker hood above, fan assisted electric oven, fridge and Hotpoint dishwasher, inset ceiling spotlights, Karndean tiled floor and sealed unit double glazed rear window
Utility (2.16m x 2.24m (7'1" x 7'4"))
Fitted with a range of matching base & wall mounted units, Quartz work surface with inset sink & mixer tap, integrated freezer, cupboard containing space & plumbing for a washing machine, vent for tumble dryer, inset ceiling spotlights, Karndean tiled flooring, sealed unit double glazed stable door to the rear and door to the garage.
Guest Cloakroom
Fitted with a white suite incorporating a low flush W.C., hand basin, full ceramic wall tiling. Radiator and sealed unit double glazed side window, .
Conservatory (5.41m x 2.92m (17'9" x 9'7"))
Having sealed unit double glazed windows & sealed unit double glazed sliding doors to the rear garden, electric under floor heating and ceramic tiled floor.
Landing
Having a sealed unit double glazed side window and ceiling hatch with ladder giving access to the boarded roof space.
Bedroom 1 (3.89m x 2.59m (12'9" x 8'6"))
With a sealed unit double glazed rear window, radiator and double wardrobe with mirror sliding doors.
Bedroom 2 (4.14m (4.67m max) x 2.54m (13'7" (15'4" max) x 8'4)
With a sealed unit double glazed front window, radiator and telephone point.
Bedroom 3 (3.61m x 2.13m (3.18m max) (11'10" x 7'0" (10'5" ma)
Having a sealed unit double glazed front window, radiator and karndean floor.
Bathroom
Fitted with a white suite incorporating a p'shaped bath with waterfall taps, rainfall shower& screen above, low flush W.C., hand basin with cupboard beneath, chrome towel radiator, inset ceiling spotlights, extractor fan, full wall tiling, electric underfloor heating and sealed unit double glazed rear window.
Garage (4.55m x 2.34m (14'11" x 7'8"))
Having an electric roller entrance door, light & power points, wall mounted Ferroli gas boiler and sealed unit double glazed side window.
Outside
The property is set back from the road, behind a dwarf wall & hedge and has a block paved drive providing parking for several cars, access to the front entrance and a gate at the side leads to the rear. To the rear is a south facing garden, which is enclosed by fencing and hedges and has a paved patio area, bordered lawn with a path leading past to a decked patio with shed at the rear.
Property info
95 Cannock Road Burntwood - Hunters.Jpg View original

For more information about this property, please contact
Hunters - Burntwood, WS7 on +44 1543 748897 * (local rate)
Disclaimer
Property descriptions and related information displayed on this page, with the exclusion of Running Costs data, are marketing materials provided by Hunters - Burntwood, and do not constitute property particulars. Please contact Hunters - Burntwood for full details and further information. The Running Costs data displayed on this page are provided by PrimeLocation to give an indication of potential running costs based on various data sources. PrimeLocation does not warrant or accept any responsibility for the accuracy or completeness of the property descriptions, related information or Running Costs data provided here.
































.png)

