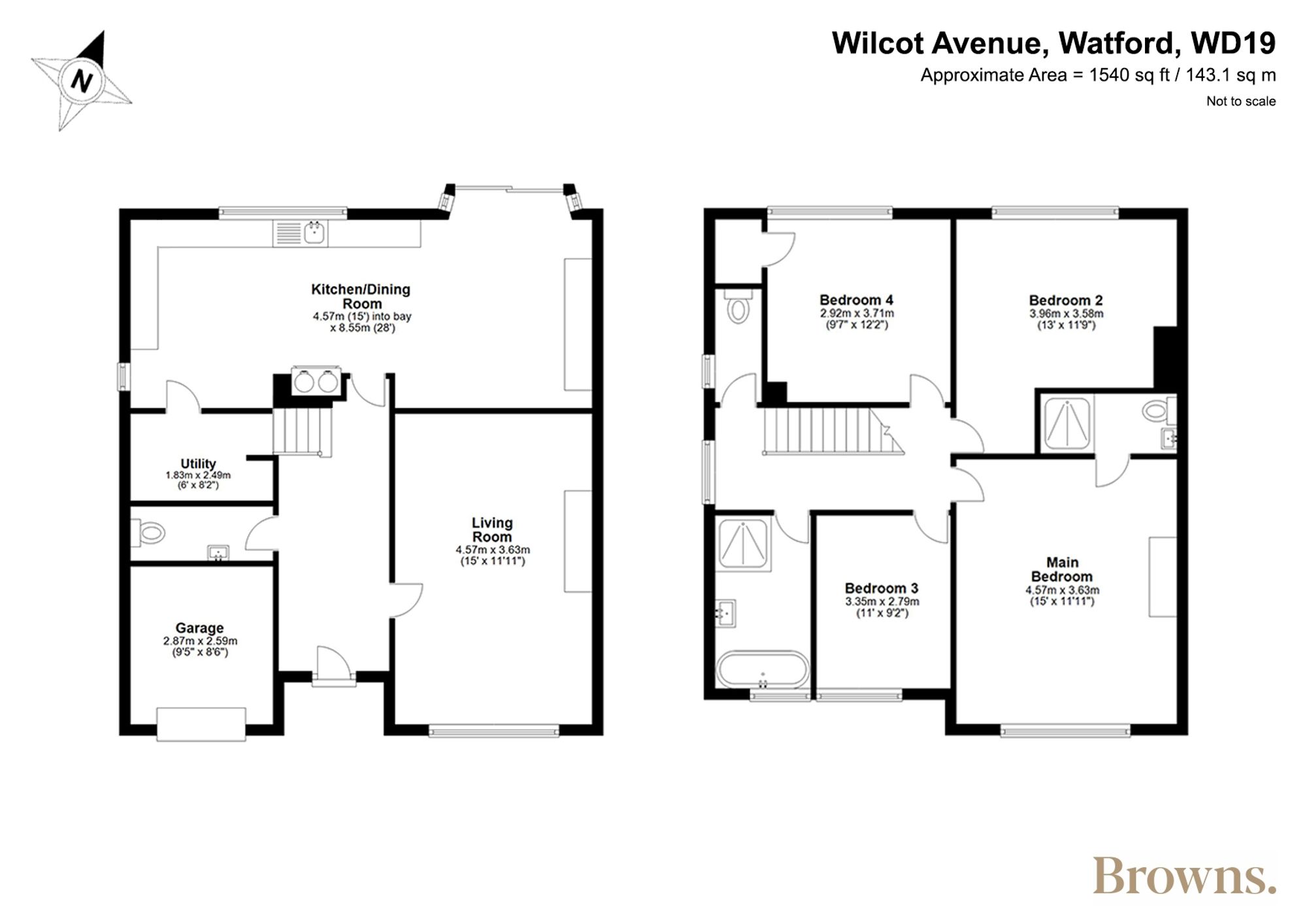Semi-detached house for sale in Wilcot Avenue, Watford WD19
* Calls to this number will be recorded for quality, compliance and training purposes.
Property features
- Four bedroom, Metropolitan Chalet-style home
- Expansive, 25' x 15' open-plan kitchen and dining space
- Separate, south-facing 15ft living room
- Downstairs W.C.
- Spacious main bedroom with en-suite shower room
- North-westerly facing rear garden spanning over 100 feet
- Off-street parking for two vehicles and useful garage
- 0.40 miles to Bushey Station (London Euston in 17 minutes)
- Chain free
- 1540 sq.ft
Property description
Nestled within the charming enclave of Wilcot Avenue, a mere stone's throw from Bushey Station (with London Euston just a 17-minute journey away), lies this exquisite, four bedroom, semi-detached Metropolitan Chalet home. Stepping inside, you're greeted by a symphony of neutral hues juxtaposed with bursts of vibrant colours, creating an ambiance of sophistication and warmth. The pièce de résistance is the sprawling 28-foot open-plan kitchen/dining area situated at the rear, beckoning for gatherings and culinary experiences whilst offering a seamless blend of modern luxury and timeless charm.
The front door unveils a beautifully bright hallway adorned with Amtico vinyl flooring in a charming parquet pattern - an inviting space for greetings, accompanied by the convenience of a practical downstairs cloakroom on the left-hand side. Commanding attention on the ground floor is the expansive 28’ x 15’ open-plan kitchen and dining space, where a Leisure Cookmaster becomes an immediate focal point, stylistically nestled within a refined white tiled surround. Across the room, a striking green feature wall delineates the dining area, complemented by an exposed log-burner with a stainless steel-lined chimney, infusing the space with cozy charm. Sliding doors usher in natural light and provide seamless access to the rear garden, stretching over 100 feet. Infusing the home with personality, the current owners have introduced statement furniture, such as bold pink cabinetry, only enhancing the property’s unique character. Completing the ground floor is a practical utility room and a tranquil, 15ft living room positioned at the front of the plan. Enhanced by a generous window adorned with bright-white shutters and reinstated cornicing, this area offers an ideal setting for cherished evenings spent with family and friends.
Ascending the staircase to the first floor reveals three spacious bedrooms alongside a fourth single bedroom. The principal bedroom maintains a stylistic cohesion with the rest of the house, boasting ample room for free-standing cabinetry and comes equipped with a contemporary en-suite bathroom with a walk-in shower enclosure. Completing the first floor is a modern family bathroom, elegantly finished in neutral tiles from floor to ceiling, accompanied by a separate W.C.
Stretching from the back of the house is a thriving, north-westerly facing rear garden spanning over 100 feet; an idyllic setting for outdoor dining and gatherings.
EPC Rating: E
Parking - Driveway
Disclaimer
Browns Residential make every effort to ensure that all content presented on this website is accurate and complete. The information provided is indicative opposed to definitive. Therefore, we make no explicit or implicate guarantee of its accuracy and accept no responsibility for errors, inaccuracies or omissions, nor for any losses that may occur based upon reliance on its content.
For more information about this property, please contact
Browns, WD17 on +44 20 8166 1749 * (local rate)
Disclaimer
Property descriptions and related information displayed on this page, with the exclusion of Running Costs data, are marketing materials provided by Browns, and do not constitute property particulars. Please contact Browns for full details and further information. The Running Costs data displayed on this page are provided by PrimeLocation to give an indication of potential running costs based on various data sources. PrimeLocation does not warrant or accept any responsibility for the accuracy or completeness of the property descriptions, related information or Running Costs data provided here.

























.png)

