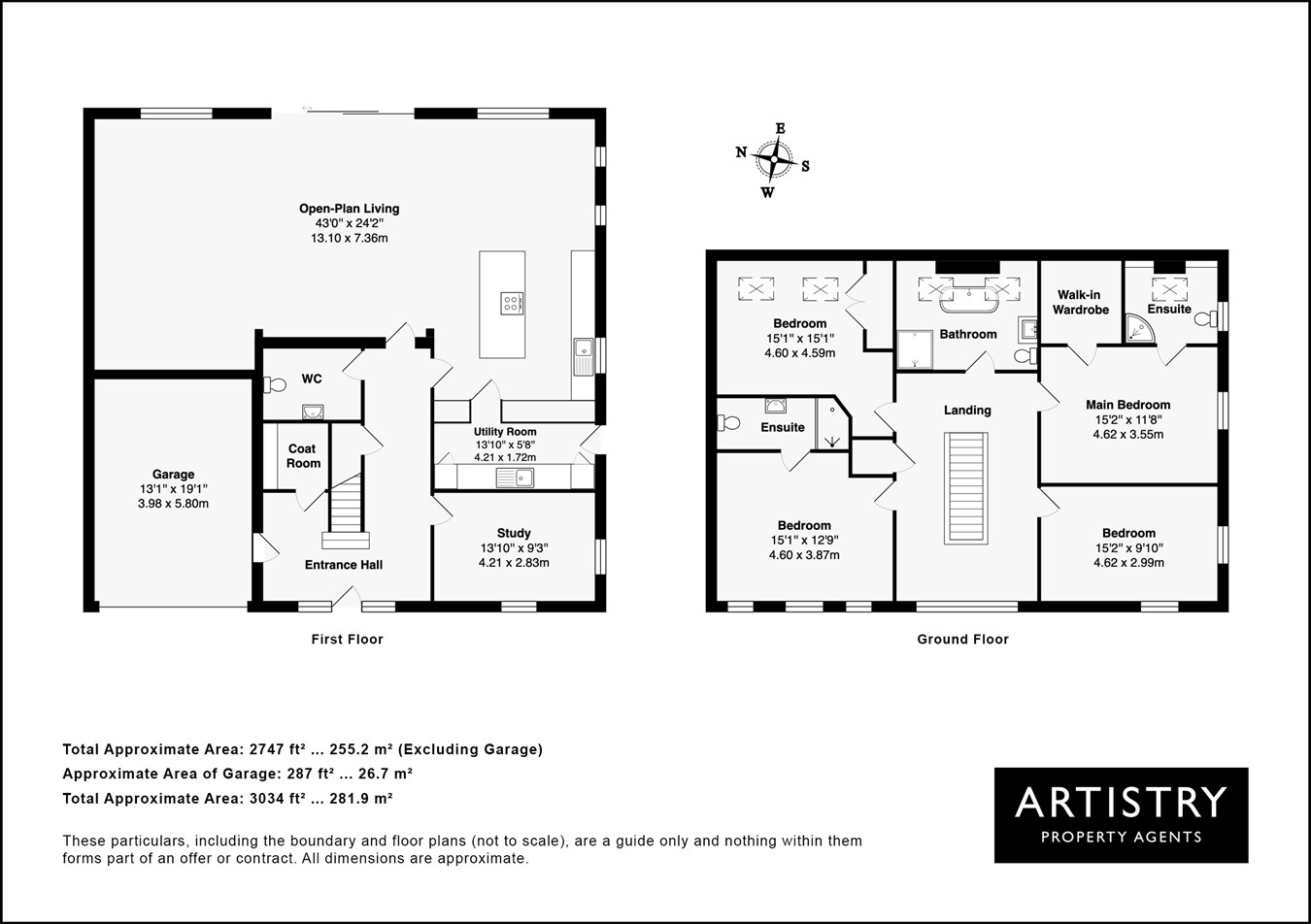Barn conversion for sale in Gypsy Lane, Upper Staploe, Cambridgeshire PE19
* Calls to this number will be recorded for quality, compliance and training purposes.
Property features
- With driveway, carport, garage and paddock - 2 The Barns sits on 1.3 acres
- Highly insulated, and with solar panels with battery storage (to be fitted)
- Lovely rural location (with neighbours, though, so not isolated)
- Design-led interiors, well finished
- Close to St Neots and transport links
- Full fibre internet, security system and cat 6 cabling
- Close to Kimbolton School
- This listing is for 2 The Barns. Adj. 1 The Barns is also available at an asking price of £1,095,000 (on 2.3 acres, with superb frontage)
- Internal photos are of neighbouring 1 The Barns - the interior finish and layout of each barn is almost identical
Property description
Contemporary barn conversion designed for energy efficiency and peaceful family living - with 1.3 acres in wonderful location
It’s difficult to imagine this amazing, 4-bedroom family home was once an agricultural barn. Under Class Q planning regulations, it has been transformed into a stylish and sustainable building of brick, timber and steel, with its original frame still in place. And a combination of high specification windows and insulation, air-source heat pump and solar panels should ensure running costs are negligible. The old yard is now a hugely attractive, permeable, stone-blocked driveway, illuminated by timed LED lighting and accessed, like the garage, at the touch of a button. Paddock and carport complete the picture of your brand-new country home.
Set with its attached twin in Upper Staploe, in the heart of the Cambridgeshire countryside, it’s easy to forget that The Barns are just minutes from every amenity a family could wish for. Restaurants, pubs, church, surgery and primary school are just 1.5 miles along the country lane in historic Eaton Socon on the banks of the River Great Ouse.
Within 3 or 4 miles are St Neots Railway Station, with fast trains reaching London in 47 minutes, a choice of secondary schools, the Wyboston Lakes Resort, with its spa, gym and golf course, the exceptional Plough Inn at Bolnhurst, and yet another golf club at Colmworth. The outstanding Kimbolton private school is less than 8 miles away.
The hamlet is about 10 miles equidistant of Bedford and Grafham Water. The A1, A6, A428 and A14 are all within easy reach, making travelling a breeze. Yet you’re far enough away from major roads, and surrounded by beautiful, peaceful walking country, to be spared the constant rush of traffic that afflicts many otherwise lovely locations. It’s a fortunate family indeed who moves into No. 2 The Barns. And, unlikely as it may be, if 1.3 acres and 3000 ft² of special space is not enough, No. 1 The Barns is available as well (see listing at £1,095,000).
About the property
Smart technology is embedded in your new home, from sound to security systems, from lighting to energy. You can move from your garaged car into the hall via a thumbprint-operated door. And the beauty of it is, that it will all be set up for you, and explained, before you move in. With ultrafast internet available and a spacious study full of natural light, this is a home designed for working from. Yet it’s a home, first and foremost, for modern family living.
Space and light abound, inside and out, upstairs and down. A hall large enough to sit in, complete with cloakroom and separate coat and shoe cupboard, a landing with peaceful reading area and a super outlook through tall, panoramic glass. And a stylish oak, glass and stainless-steel staircase linking the two, LED lights leading the way, a striking chandelier twinkling above.
Your new home oozes style. Super bedrooms, the main one with walk-in wardrobe, are complemented by stylish shower rooms and fabulous bathroom. Is there any better way to end the day than wallowing in a huge, freestanding bath under the starlit sky?
Yet it’s the open-plan living space that really sets the pulse racing. A kitchen to die for, with beautiful quartz-topped handleless furniture (with many a hidden surprise, not least a matching utility room), and appliances that include hot tap, induction hob with downdraft, family-sized refrigeration, and not one but two, zoned wine coolers. Breakfast at the island, dine under the vaulted ceiling, and relax in front of your television hung on a 650mm-thick, sound-proofed party wall. This is a room for all the family to come together, but what a room too for entertaining.
And it extends through huge, sliding glazed doors to the porcelain-tiled terrace and over an acre of outdoor space that can be anything you want it to be. Whether you have designs on creating a horticultural or wildflower delight, or you’re a child who wants an exciting paddock in which to play in, No. 2, The Barns has it all.
Agent note
The internal photos shown on this listing are of neighbouring 1 The Barns (also for sale with Artistry) - we understand the interior finish and layout of each barn is almost identical.
Property info
For more information about this property, please contact
Artistry Property Agents, MK40 on +44 1234 671417 * (local rate)
Disclaimer
Property descriptions and related information displayed on this page, with the exclusion of Running Costs data, are marketing materials provided by Artistry Property Agents, and do not constitute property particulars. Please contact Artistry Property Agents for full details and further information. The Running Costs data displayed on this page are provided by PrimeLocation to give an indication of potential running costs based on various data sources. PrimeLocation does not warrant or accept any responsibility for the accuracy or completeness of the property descriptions, related information or Running Costs data provided here.


































.png)
