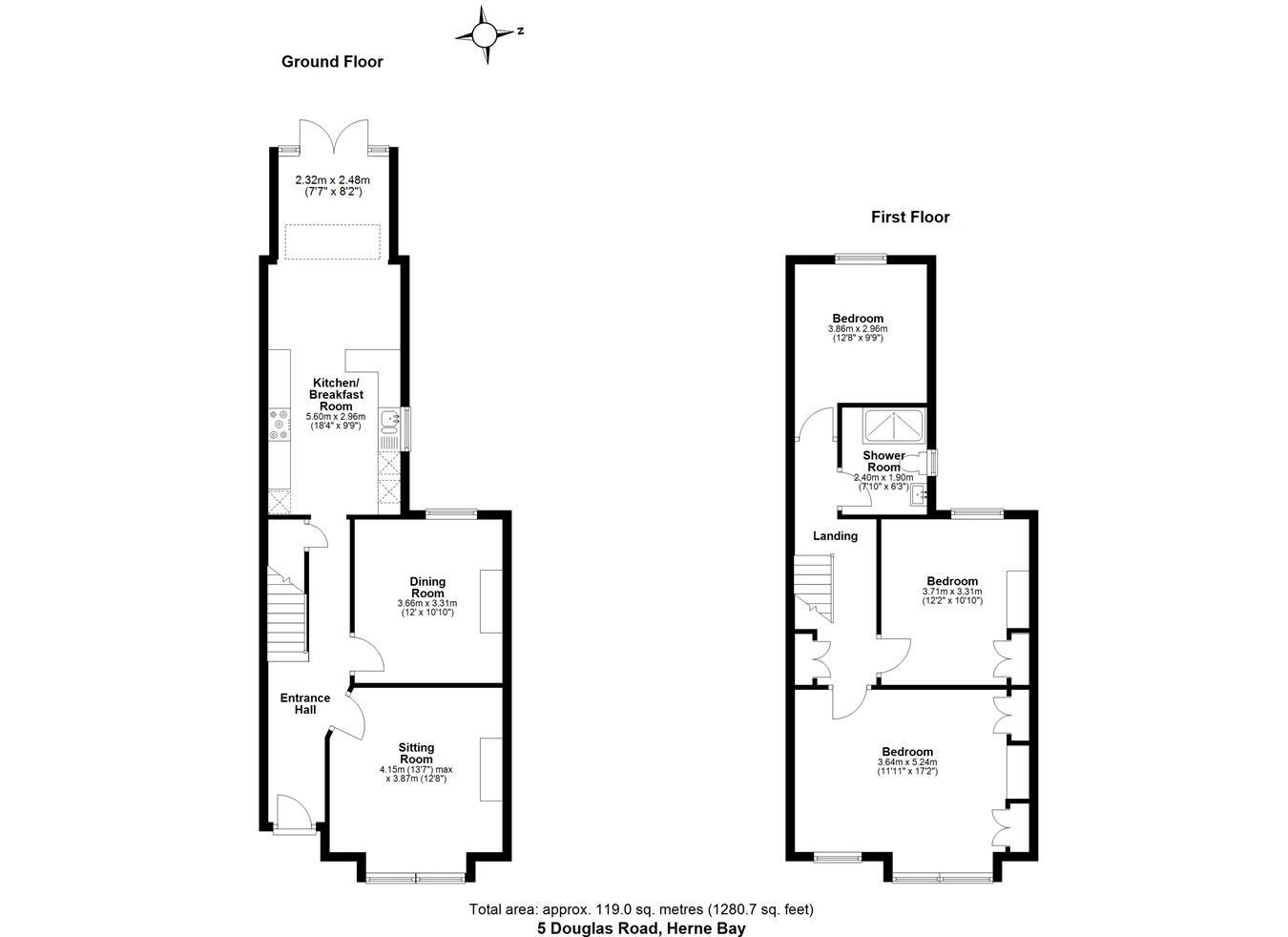Terraced house for sale in Douglas Road, Herne Bay CT6
* Calls to this number will be recorded for quality, compliance and training purposes.
Property features
- Extended Kitchen/Breakfast Room Leading to Garden
- Three Bedroom Victorian Family Home
- Close to Bus Stop and Mainline Train Station
- Walking Distance To Primary & Secondary Schools
- Walking Distance To Seafront
Property description
Ground Floor
Reception Hall
Front entrance door, tiled flooring, half panelled walls, upright column radiator, staircase to first floor with storage area beneath.
Lounge
13' 7" x 12' 8" (4.14m x 3.86m) Two box sash windows to front, column radiator, original feature fireplace, with two adjacent dresser units.
Dining Room
12' 0" x 10' 10" (3.66m x 3.30m) Double glazed window to rear, column radiator, beautiful open fireplace with decorative surround and inset feature tiling.
Kitchen/Breakfast Room
Kitchen 18' 4" x 9' 9" (5.59m x 2.97m)
Extended Dining Area 7' 7" x 8' 2" (2.31m x 2.49m)
Stunning fitted kitchen extended to create large dining area to rear. Beautiful fitted kitchen units with complimentary worktops and upturns, freestanding range style cooker, one and a half bowl sink and drainer unit with mixer taps, space and plumbing for washing machine and dishwasher, column radiator, aluminum double glazed doors to rear leading to the garden, two double glazed window to side, solid oak flooring.
First Floor
First Floor Landing
Loft access to boarded and insulated loft with power and lighting. Large built in cupboard.
Bedroom One
11' 11" x 17' 2" (3.63m x 5.23m) Three box sash windows, three column radiators, range of fitted wardrobes with lighting.
Bedroom Two
12' 2" x 10' 10" (3.71m x 3.30m) Double glazed window to rear, column radiator, original cast iron fireplace, full length fitted wardrobe.
Bedroom Three
12' 8" x 9' 9" (3.86m x 2.97m) Double glazed window to rear, column radiator.
Shower Room
7' 10" x 6' 3" (2.39m x 1.91m) Fully tiled walk in shower with fitted rainfall and handheld shower, pedestal wash hand basin, low level WC. Tiled flooring with under flooring heating, heated towel rail, double glazed frosted window to side.
Outside
Rear Garden
Attractive paved courtyard with raised flowering borders, garden shed, outside tap and exterior lighting, further rear access.
Front Garden
Area of enclosed frontage with feature paved pathway leading to the front door.
Council Tax Band C
Nb
At the time of advertising, these are draft particulars awaiting approval of our sellers.
Property info
For more information about this property, please contact
Kimber Estates, CT6 on +44 1227 319146 * (local rate)
Disclaimer
Property descriptions and related information displayed on this page, with the exclusion of Running Costs data, are marketing materials provided by Kimber Estates, and do not constitute property particulars. Please contact Kimber Estates for full details and further information. The Running Costs data displayed on this page are provided by PrimeLocation to give an indication of potential running costs based on various data sources. PrimeLocation does not warrant or accept any responsibility for the accuracy or completeness of the property descriptions, related information or Running Costs data provided here.



























.png)
