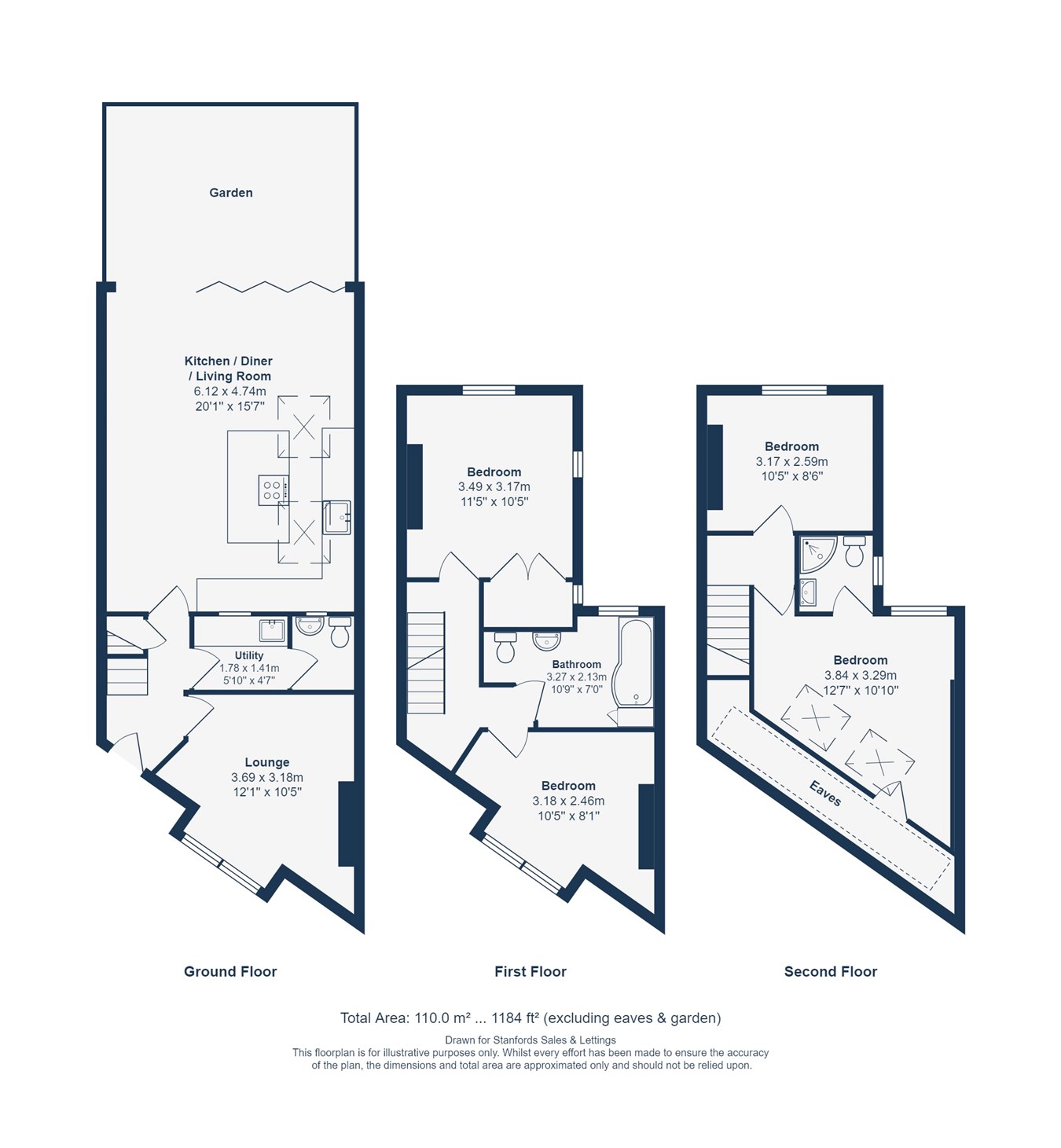End terrace house for sale in Fernbrook Road, Hither Green, London SE13
* Calls to this number will be recorded for quality, compliance and training purposes.
Property features
- Open plan kitchen extension
- Bi-fold doors to garden
- 4 bedroom
- 0.1 mi to Hither Green Rail Station
- Chain Free
- Total Area - 1,148sqft.
Property description
Immaculately presented across three floors, this property offers a remarkable open-plan living space on the ground floor. It seamlessly combines lounging, dining, and a modern fitted kitchen, creating an ideal setting for both entertaining and everyday social activities. The first floor of the house features two bedrooms and a large bathroom, while the second floor offers two additional bedrooms, with one of them enjoying the added advantage of an en-suite shower room.
Tenure: Freehold
ground floor
Lounge
12' 1" x 10' 5" (3.68m x 3.17m)
Double-glazed windows, plantation shutters, pendant ceiling light, radiator, wood flooring.
Kitchen / Diner / Living Room
20' 1" x 15' 7" (6.12m x 4.75m)
Double-glazed roof windows and bi-folding doors to garden, ceiling spotlights, pendant ceiling lights, wall radiators, fitted kitchen units, farmhouse style sink, integrated fridge/freezer, wine cooler, dishwasher, oven, grill and hob, wood flooring.
Utility
5' 10" x 4' 7" (1.78m x 1.40m)
Ceiling light, fitted units, sink with mixer tap, washing machine, heated towel rail, tiled flooring.
WC
4' 7" x 3' 11" (1.40m x 1.19m)
Ceiling light, washbasin on vanity unit, WC, tiled flooring.
First Floor
Bedroom
11' 5" x 10' 5" (3.48m x 3.17m)
Double-glazed windows, plantation shutters, pendant ceiling light, large built-in wardrobe, radiator, fitted carpet.
Bedroom
10' 5" x 8' 1" (3.17m x 2.46m)
Double-glazed windows, plantation shutters, pendant ceiling light, radiator, fitted carpet.
Bathroom
10' 9" x 7' 0" (3.28m x 2.13m)
Double-glazed window, plantation shutters, ceiling lights, bathtub with shower and screen, washbasin, WC, heated towel rail, storage cupboard, tiled flooring.
Second Floor
Bedroom
12' 7" x 10' 10" (3.84m x 3.30m)
Double-glazed windows, planation shutters, eaves storage, radiator, fitted carpet.
Ensuite
4' 9" x 4' 7" (1.45m x 1.40m)
Double-glazed window, plantation shutters, ceiling spotlights, walk-in shower, wasbasin on vanity unit, WC, heated towel rail, tiled flooring.
Bedroom
11' 5" x 10' 5" (3.48m x 3.17m)
Double-glazed window, plantation shutters, ceiling spotlights, radaitor, fitted carpet.
Outside
Garden
Paved patio leading to artificial lawn, storage shed.
Property info
For more information about this property, please contact
Stanford Estates - Hither Green, SE13 on +44 20 8128 4068 * (local rate)
Disclaimer
Property descriptions and related information displayed on this page, with the exclusion of Running Costs data, are marketing materials provided by Stanford Estates - Hither Green, and do not constitute property particulars. Please contact Stanford Estates - Hither Green for full details and further information. The Running Costs data displayed on this page are provided by PrimeLocation to give an indication of potential running costs based on various data sources. PrimeLocation does not warrant or accept any responsibility for the accuracy or completeness of the property descriptions, related information or Running Costs data provided here.


























.png)

