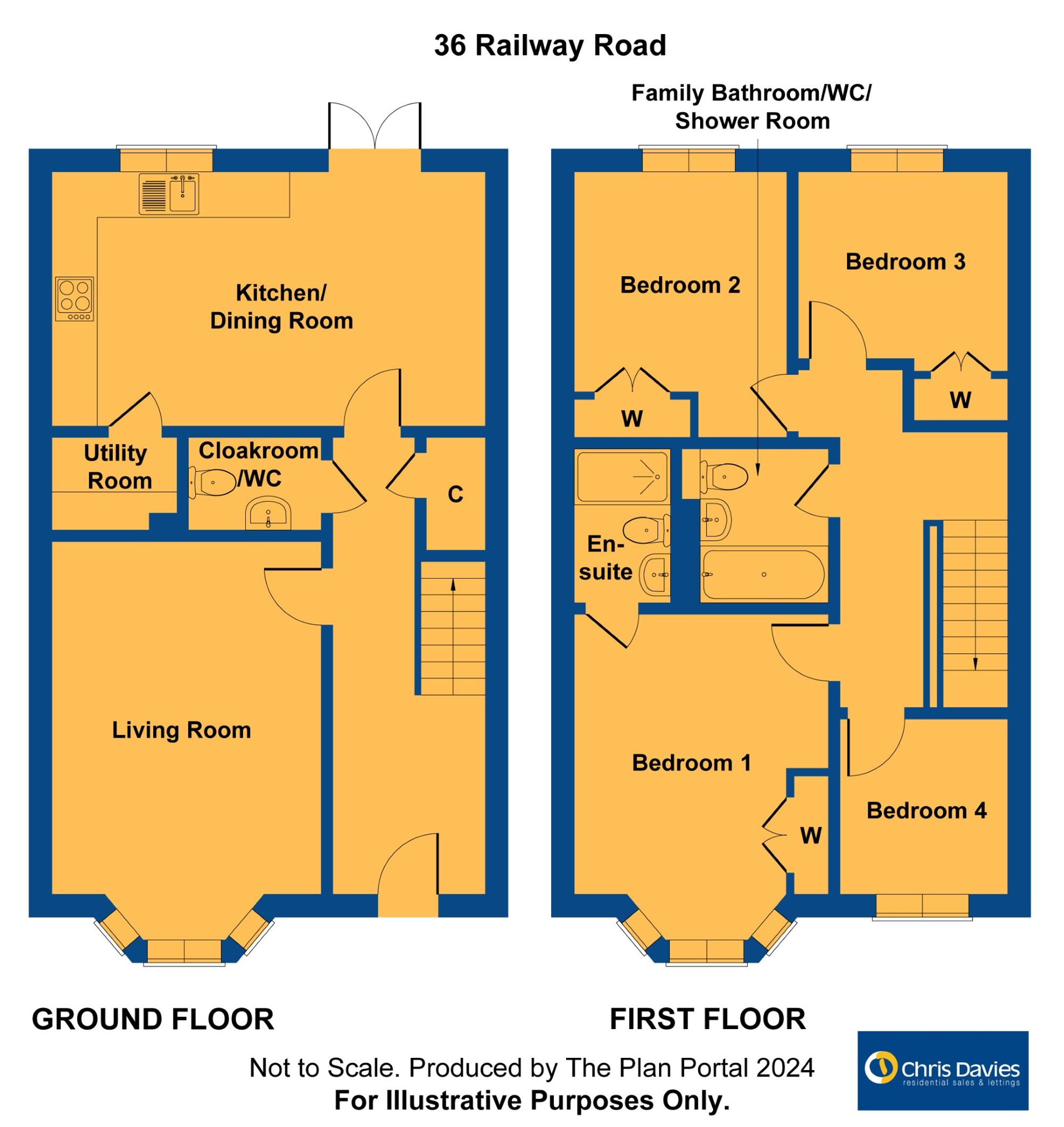Detached house for sale in Railway Road, Rhoose CF62
* Calls to this number will be recorded for quality, compliance and training purposes.
Property features
- Beautiful detached family home
- Not overlooked from the rear
- 4 bedrooms - 3 with wardrobes
- Social kitchen/dining room
- Landscaped westerly rear garden
- 2 car driveway and single garage
- EPC rating B84
Property description
Not overlooked from the rear; 4 bedroom detached - Nestled within a quite road on this recently built modern development, this beautifully presented 4 bedroom detached family home is a true gem. The accommodation comprises 4 well-appointed bedrooms, with 3 featuring built-in wardrobes, making it ideal for a growing family. The heart of this home lies in the social kitchen/dining room, a perfect gathering spot for family meals and entertaining. The landscaped westerly rear garden is a peaceful retreat, featuring an initial raised Cotswold slabbed patio which has matching steps leading to a lawn. With a 2-car driveway and a single garage providing ample parking, this property is as practical as it is charming. Evidencing its energy efficiency, the house boasts an EPC rating of B84.
The property is located within a short walk of the Rhoose rail station and coastal walks and for the motorist the M4 is a circa 20 minute drive away to J33 or J34.
EPC Rating: B
Entrance Hallway
Accessed via a modern door with opaque glazing, the hall has a stylish porcelain tiled floor plus carpeted stairs to the first floor. Radiator and handy open under stair storage space. Column panelled doors lead to the cloakroom/WC, living room, kitchen/diner and a handy cloaks cupboard.
Cloakroom/WC (1.85m x 1.22m)
With a porcelain tiled floor and white suite comprising close coupled WC and pedestal basin. Radiator, extractor and panelled walls to dado level.
Living Room (4.95m x 3.58m)
With the larger measurement taken into the bay, this immaculate reception room has porcelain tiled flooring, a radiator, media shelf and the front bay window.
Social Kitchen/Dining Room (5.66m x 3.33m)
Running the full width of the property is this delightful social hub with continuation of the porcelain tiled flooring. Initially there is space for table and chairs, a radiator and French style doors to the landscaped rear garden. The kitchen is really well appointed with matching units in a light grey and these are complemented by modern worktops with a 1.5 bowl sink unit inset. Integrated appliances include a 4 ring gas hob with extractor over and matching splash-back, waist level double oven/grill, dishwasher and there is freestanding space for a fridge/freezer as required. Further rear window plus smooth ceiling with 6 recessed spotlights. Concealed boiler which fires the gas central heating. Panelled door to the utility room.
Utility Room (1.68m x 1.24m)
With porcelain tiled flooring and space for washing machine and tumble dryer as needed. Worktop space, radiator, extractor and smooth ceiling with 2 recessed spotlights.
Landing
A carpeted landing with matching column panelled doors which lead to the 4 bedrooms and bathroom. Loft hatch and radiator.
Bedroom One (4.32m x 3.25m)
A carpeted main bedroom with dimensions take into the feature front bay window. Fitted double and single wardrobes, radiator and column panelled door to the en-suite.
En-Suite (2.01m x 1.19m)
With a porcelain tiled floor and white suite comprising WC, pedestal basin and double fully tiled shower cubicle. Radiator, extractor, shaver point and smooth ceiling with 4 recessed spotlights.
Bedroom Two (3.48m x 2.77m)
A carpeted double bedroom with rear window enjoying an open outlook. Fitted double wardrobe and radiator.
Bedroom Three (2.79m x 2.54m)
A carpeted double bedroom with rear window enjoying an open outlook. Radiator and recessed double wardrobe excluded from dimensions given.
Bedroom Four (2.31m x 2.18m)
A carpeted single bedroom with front window and radiator.
Bathroom/WC (2.01m x 1.96m)
With porcelain tiled flooring and a white suite comprising WC, pedestal basin and bath. Tiled splash back areas, radiator, extractor, smooth ceiling with 4 recessed spotlights and shaver point.
Front Garden
A small front garden with planted flowerbeds and path to the front door.
Rear Garden
A beautifully landscaped and private rear garden that is not overlooked from the rear. There is an initial raised Cotswold slabbed patio with fenced balustrade and steps lead down to a recently laid lawn all enclosed by well maintained timber fencing. A pedestrian date leads out to the driveway.
Parking - Driveway
A tarmacked drive to the side of the property that leads to the semi detached single garage.
Parking - Garage
Accessed via up and over door, the single garage has power and lighting provided and storage into the rafters.
Property info
For more information about this property, please contact
Chris Davies, CF62 on +44 1446 728122 * (local rate)
Disclaimer
Property descriptions and related information displayed on this page, with the exclusion of Running Costs data, are marketing materials provided by Chris Davies, and do not constitute property particulars. Please contact Chris Davies for full details and further information. The Running Costs data displayed on this page are provided by PrimeLocation to give an indication of potential running costs based on various data sources. PrimeLocation does not warrant or accept any responsibility for the accuracy or completeness of the property descriptions, related information or Running Costs data provided here.































.png)



