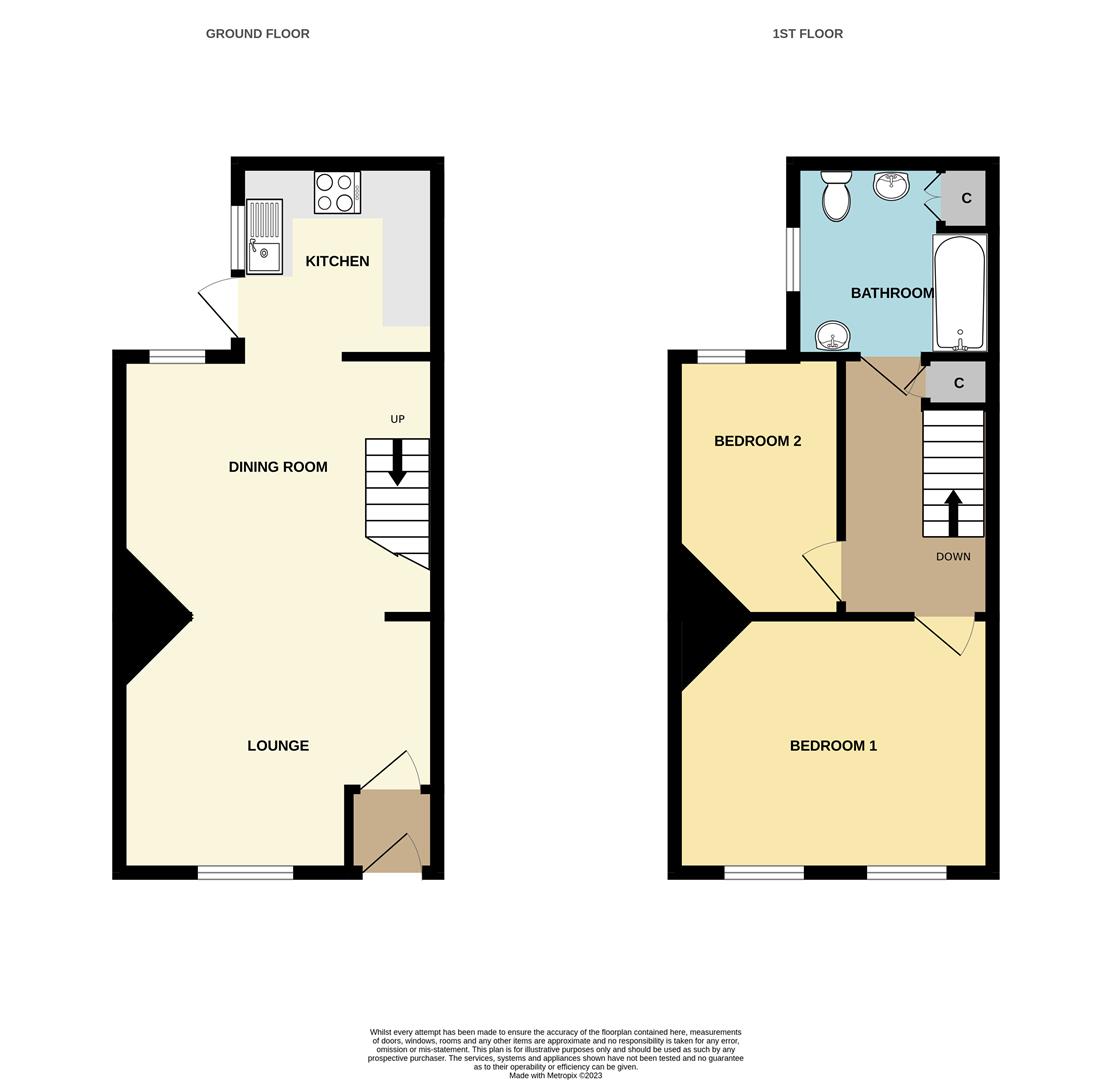Terraced house for sale in Green Lane, New Eltham, London SE9
* Calls to this number will be recorded for quality, compliance and training purposes.
Property features
- Chain free
- Good condition
- Lovely garden
- Half A mile to train station
- Charming period property
- EPC grade D
Property description
**** chain free **** Charming and full of character, this lovely cosy period home is perfectly situated within half A mile of new eltham train station and offers the new owners a perfect mix of period features with a modern twist. Boasting a good size open lounge dining area, modern fitted kitchen with some built in appliances, two well proportioned bedrooms and a large family bathroom. The private and secure garden offers a patio area, lawn, rear access and a lovely blend of mature shrubs and trees. There are a selection of highly regarded schools within walking distance, along with the charming New Eltham Village and main Eltham town centre also just a short stroll away. Viewings come highly recommended. Below is best to of our knowledge: Freehold, Council Tax Band C, EPC Rating D.
Lounge (3.94 x 3.05 (12'11" x 10'0"))
Double glazed window to front, wood flooring, fireplace, radiator, open to dining room.
Dining Room (3.94 x 3.36 (12'11" x 11'0"))
Double glazed window to rear, stairs leading to first floor, wood flooring, door leading to kitchen, radiator.
Kitchen (2.46 x 2.38 (8'0" x 7'9"))
Double glazed window to side, double glazed UPVC door leading to garden, fitted wall and base units, sink with mixer tap, integral oven and hob, extractor fan, tiled floor.
Bedroom One (3.96 x 3.02 (12'11" x 9'10"))
Double glazed window to front x2, carpet, radiator x2.
Bedroom Two (3.27 x 2.05 (10'8" x 6'8"))
Double glazed window to rear, carpet, radiator.
Bathroom (2.48 x 2.41 (8'1" x 7'10"))
Frosted double glazed window to side, toilet, sink with mixer tap, panelled bath with mixer tap and shower over, partly tiled walls, radiator.
Garden
Paved patio area, lawn, mature shrubs, converted outside toilet now with washing machine and boiler.
Property info
For more information about this property, please contact
Westmount Estates, SE9 on +44 20 3544 6118 * (local rate)
Disclaimer
Property descriptions and related information displayed on this page, with the exclusion of Running Costs data, are marketing materials provided by Westmount Estates, and do not constitute property particulars. Please contact Westmount Estates for full details and further information. The Running Costs data displayed on this page are provided by PrimeLocation to give an indication of potential running costs based on various data sources. PrimeLocation does not warrant or accept any responsibility for the accuracy or completeness of the property descriptions, related information or Running Costs data provided here.




















.jpeg)

