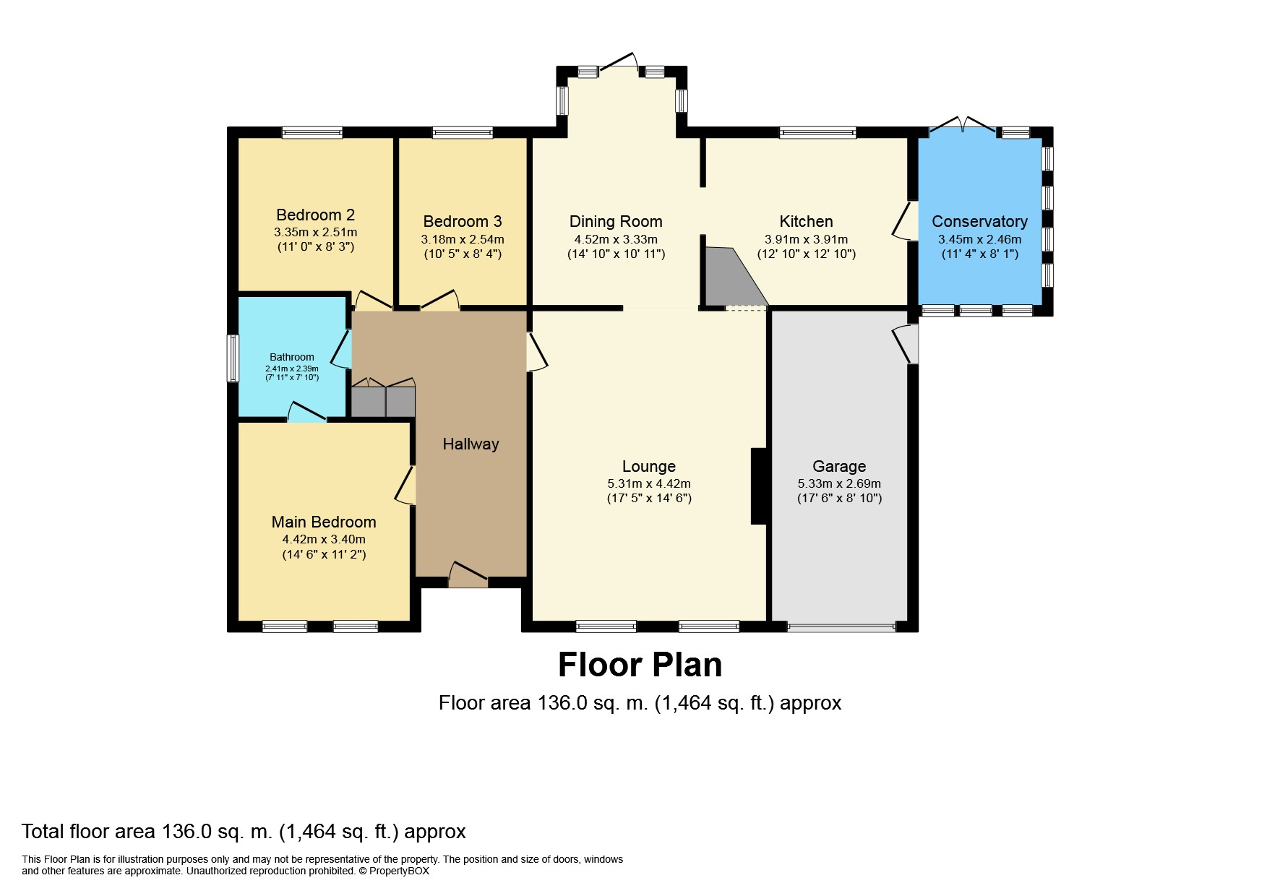Detached bungalow for sale in Maysfield Drive, Leverington, Wisbech PE13
* Calls to this number will be recorded for quality, compliance and training purposes.
Property features
- Beautiful detached bungalow
- Sought after location
- 3 double bedrooms
- 17 ft lounge
- Formal dining room
- Updated kitchen
- Updated bathroom
- Conservatory with insulated roof
- Good sized garden
- Off road parking and garage
Property description
you will love this stunning & stylish home that is offered in excellent condition and provides plenty of space inside & out! The bungalow is tucked away in a superb + quiet cul-de-sac location within the desirable village of Leverington and it really is a fantastic spot to enjoy village life. There is a bus stop & good amenities near by.
This spacious bungalow benefits from having 3 double bedrooms with the main bedroom also having a door that leads into the modern & updated bathroom (bathroom also accessible from the hallway). The 17 ft lounge is really impressive and includes a feature brick fireplace and a brick bar area! This room flows nicely into the formal dining room that has a large bay that has a door leading into the garden. The kitchen has also been updated and there is a conservatory with an upgraded insulated roof - This is a great space to sit back, relax + unwind in! A good sized hallway with storage cupboards complete this sizable accommodation.
Outside has plenty to offer too with it's off road parking and pretty garden to the front - This one definitely has curb appeal! There is side access into the generously sized garden that includes a patio, tap, lighting & garden shed. There is also side access into the garage that has a remote controlled electric door, consumer unit & loft access.
A viewing is essential to appreciate the location, size, outside space & condition of this beautiful detached bungalow - Contact us today to arrange to have a look!
Ground Floor
Hallway
Lounge
17' 5'' x 14' 6'' (5.31m x 4.42m)
Dining Room
14' 9'' x 10' 11'' (4.52m x 3.33m)
Kitchen
12' 9'' x 12' 9'' (3.91m x 3.91m)
Conservatory
11' 3'' x 8' 0'' (3.45m x 2.46m)
Main Bedroom
14' 6'' x 11' 1'' (4.42m x 3.4m)
Bedroom 2
10' 11'' x 8' 2'' (3.35m x 2.51m)
Bedroom 3
10' 5'' x 8' 3'' (3.18m x 2.54m)
Bathroom
7' 10'' x 7' 10'' (2.41m x 2.39m)
Exterior
Garage
17' 5'' x 8' 9'' (5.33m x 2.69m)
Property info
For more information about this property, please contact
Aspire Homes, PE13 on +44 1945 578797 * (local rate)
Disclaimer
Property descriptions and related information displayed on this page, with the exclusion of Running Costs data, are marketing materials provided by Aspire Homes, and do not constitute property particulars. Please contact Aspire Homes for full details and further information. The Running Costs data displayed on this page are provided by PrimeLocation to give an indication of potential running costs based on various data sources. PrimeLocation does not warrant or accept any responsibility for the accuracy or completeness of the property descriptions, related information or Running Costs data provided here.




































.png)