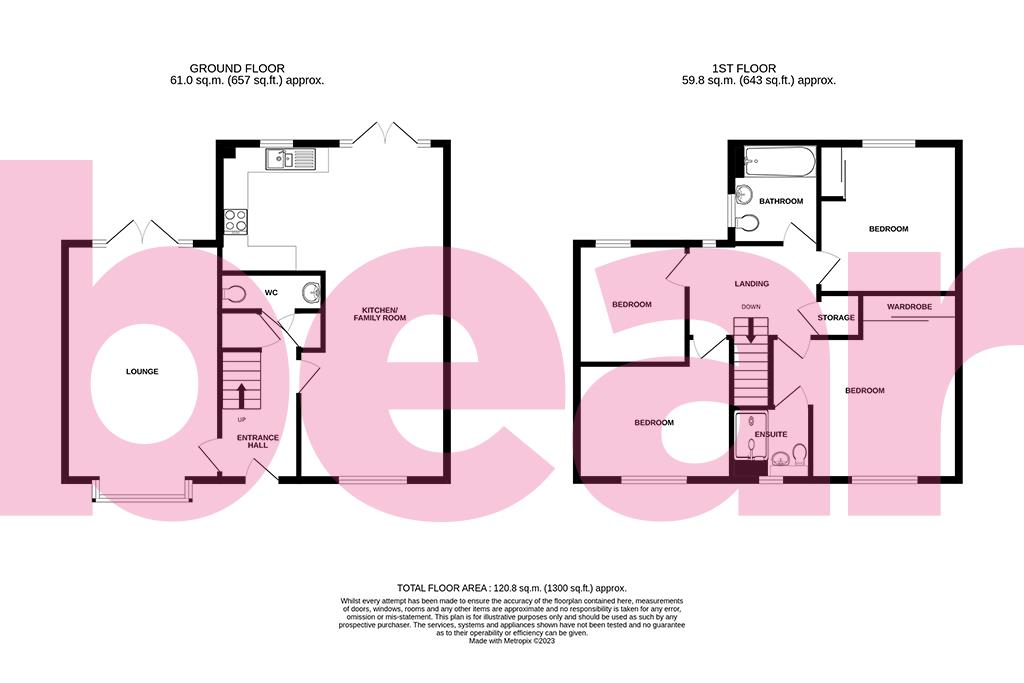Detached house for sale in James Drive, Rochford SS4
* Calls to this number will be recorded for quality, compliance and training purposes.
Property features
- Beautifully Presented Detached Family Home
- Spacious Bay Fronted Lounge
- Sizeable Open Plan Kitchen/Family Room
- Ground Floor WC
- Four Well-Proportioned Bedrooms
- En-suite Shower Room to the Master Bedroom and a Three Piece Family Bathroom
- Double Glazing and Gas Central Heating
- Built In Wardrobes & Ample Storage
- Garage & Off-Street Parking for Two Vehicles
- Sizeable South Facing Rear Garden (one of the largest on the development)
Property description
* £550,000 - £575,000 * Bear Estate Agents are excited to offer this delightful four double bedroom detached house which offers modern living at its finest. Positioned on James Drive just off of the salubrious Hall Road, with its open plan kitchen/family room, en-suite master bedroom, and spacious South facing garden, it offers luxurious living spaces combined with practicality. Its prime location near transportation links and schools makes it an excellent choice for families looking for a dream home in a highly desirable area.
Situated in the prestigious Eastbury Park Estate in Rochford, this stunning property enjoys a peaceful residential setting while being conveniently close to Rochford Train Station, Southend Airport, shops and much more! Excellent schools are positioned within easy reach of the home, as are quaint rural walks.
This family home offers an exceptional blend of modern luxury and practicality. Internally, the spacious lounge is a welcoming area featuring ample natural light and a sense of openness. It's an ideal space for relaxation and hosting guests, offering a warm and inviting atmosphere. The sizeable open plan kitchen/family room is the heart of the home. It's designed for modern living, providing a generous space for family gatherings, dining, and entertaining. The well-equipped kitchen features modern appliances, ample counter space a sizeable pantry/fridge freezer and storage. A WC adds to the practicality of the ground floor. On the first floor, you will find four spacious bedrooms, offering plenty of space for a growing family. There is also a well presented three piece bathroom on the first floor, as well as modern en-suite shower room to the master bedroom. The master bedroom also benefits from integrated Cosmos wardrobes. The house includes a larger than average garage with a pitched roof and built in storage and off-street parking for two vehicles, providing secure and convenient parking options. To the rear, there is a spacious South facing rear garden that provides a beautiful outdoor retreat. The rear garden is one of the largest on the development and benefits from a delightful patio seating area. The property comes to the market with a sizeable loft with lighting which has been part boarded, solar panels and an alarm system.
Four Bedroom Detached House
Entrance Hall
Lounge (5.87m x 3.58m (19'3 x 11'9))
Kitchen/Family Room (7.77m x 5.26m (25'6 x 17'3))
Wc
Storage
Landing
The loft is boarded with light connected.
Bedroom One (4.32m x 4.29m (14'2 x 14'1 ))
En-Suite
Bedroom Two (3.45m x 3.23m (11'4 x 10'7 ))
Bedroom Three (3.66m x 2.67m (12' x 8'9 ))
Bedroom Four (2.64m x 2.54m (8'8 x 8'4))
Three Piece Bathroom
South Facing Rear Garden
Garage
There is ample eaves storage above.
Off-Street Parking
Property info
For more information about this property, please contact
Bear Estate Agents, SS1 on +44 1702 787665 * (local rate)
Disclaimer
Property descriptions and related information displayed on this page, with the exclusion of Running Costs data, are marketing materials provided by Bear Estate Agents, and do not constitute property particulars. Please contact Bear Estate Agents for full details and further information. The Running Costs data displayed on this page are provided by PrimeLocation to give an indication of potential running costs based on various data sources. PrimeLocation does not warrant or accept any responsibility for the accuracy or completeness of the property descriptions, related information or Running Costs data provided here.











































.png)
