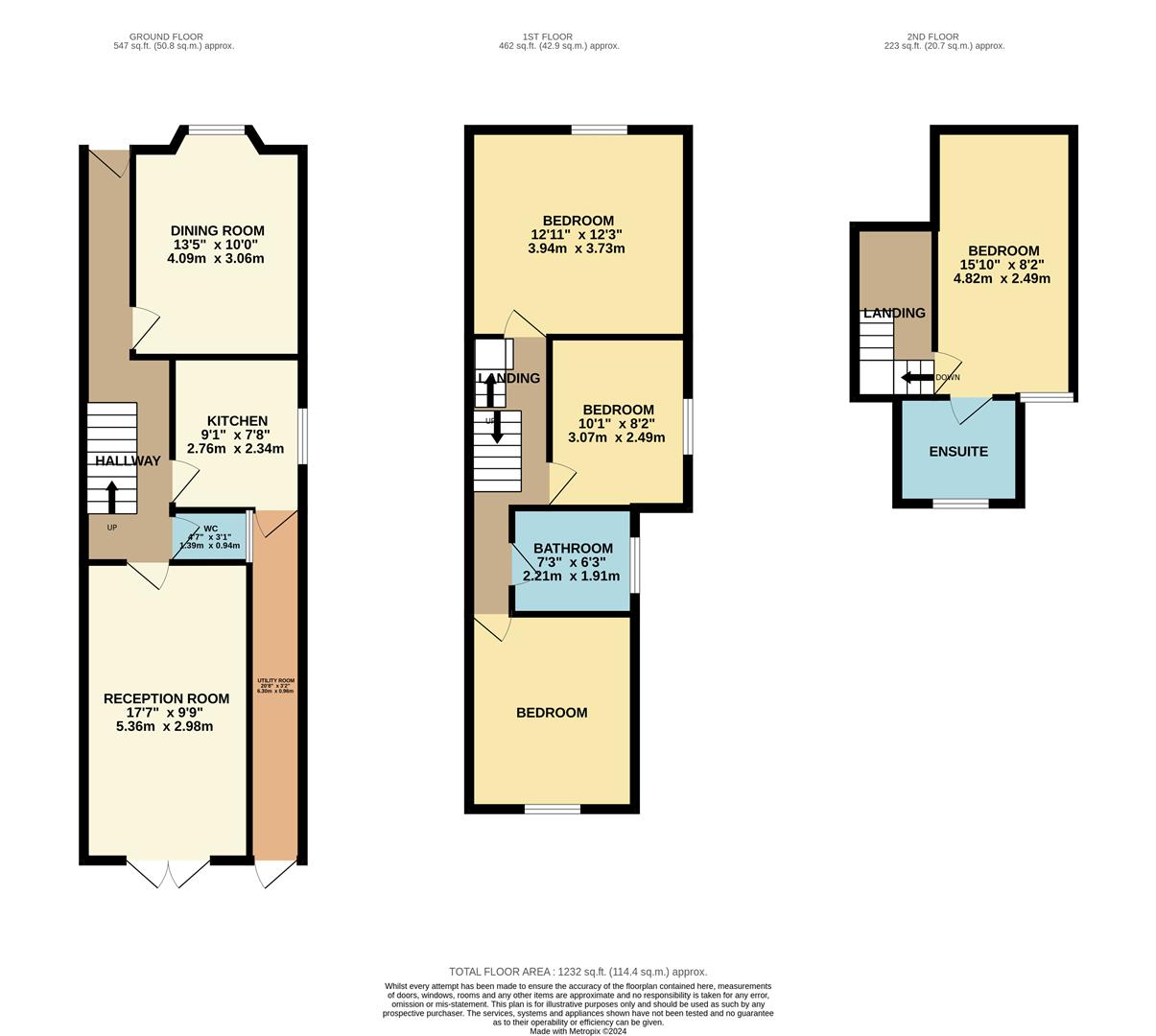Semi-detached house for sale in St. James Road, Watford WD18
* Calls to this number will be recorded for quality, compliance and training purposes.
Property description
A stunning 4 bedroom semi detached family home located a mere 182.1 meters from Watford grammar school for girls and offered for sale with no chain.
•A Spacious Family Home Which Is Beautifully Presented Throughout •Sought After Residential Road Close To Grammar School •Four Double Bedrooms & Two Bathrooms plus Ground Floor Cloakroom
•Fitted Kitchen With Built In Appliances •Longer than Average Enclosed Rear Garden
Tenure: Freehold
Our lovely Victorian home is set over three floors being full of character and charm throughout, As well as being within walking distance to the Grammar School for Girls, the property is ideally situated close to Watford Town Centre with the comprehensive facilities it has to offer.
Entrance Hall
Front door, staircase to the first floor, radiator.
Reception One
17' 7" x 9'9" Double glazed bay window to the front, fitted shutters, radiator, carpet to floor, pendant lighting and ornate coving.
Ground Floor WC
Kitchen
9' 1" x 7' 8" Beautifully fitted with an extensive range of wall and floor units incorporating cupboards, drawers and work surfaces in a high gloss finish, single drainer stainless steel sink unit with mixer taps, integrated oven, gas hob and cooker hood, space and plumbing for washing machine with original floor.
Reception Two
13'5” x 10'0" Currently set up a second living area with dining space. Double glazed door to the rear garden, powerpoints, carpet to floor, coving to ceiling, radiator.
First Floor Landing
Staircase leading to the second floor, doors to all rooms.
Bedroom One
12' 11" x 12'3” Double glazed windows to the front, carpet to floor, fitted shutters, radiator.
Bedroom Two
10' 1" x 8' 2" Double glazed to side aspect, radiator.
Bedroom Three Good sized double room with double glazed window to the rear, radiator, carpet to floor and pendant lighting.
Bathroom
Full sized bath with shower glass, wc and wash hand basin, double glazed window to the side.
Second Floor Landing
Doors to all rooms.
Bedroom Four
15' 10" x 8'2” Double glazed window to the rear, radiator.
Ensuite
Full Sized Bath, hand held shower, wc and sink
Rear Garden
Patio area, lawn of approximately 50ft long and enclosed to all sides by timber panelled fencing then smaller area of garden at the end.
Property info
For more information about this property, please contact
Warren Anthony, WD18 on +44 1923 588895 * (local rate)
Disclaimer
Property descriptions and related information displayed on this page, with the exclusion of Running Costs data, are marketing materials provided by Warren Anthony, and do not constitute property particulars. Please contact Warren Anthony for full details and further information. The Running Costs data displayed on this page are provided by PrimeLocation to give an indication of potential running costs based on various data sources. PrimeLocation does not warrant or accept any responsibility for the accuracy or completeness of the property descriptions, related information or Running Costs data provided here.

























.png)