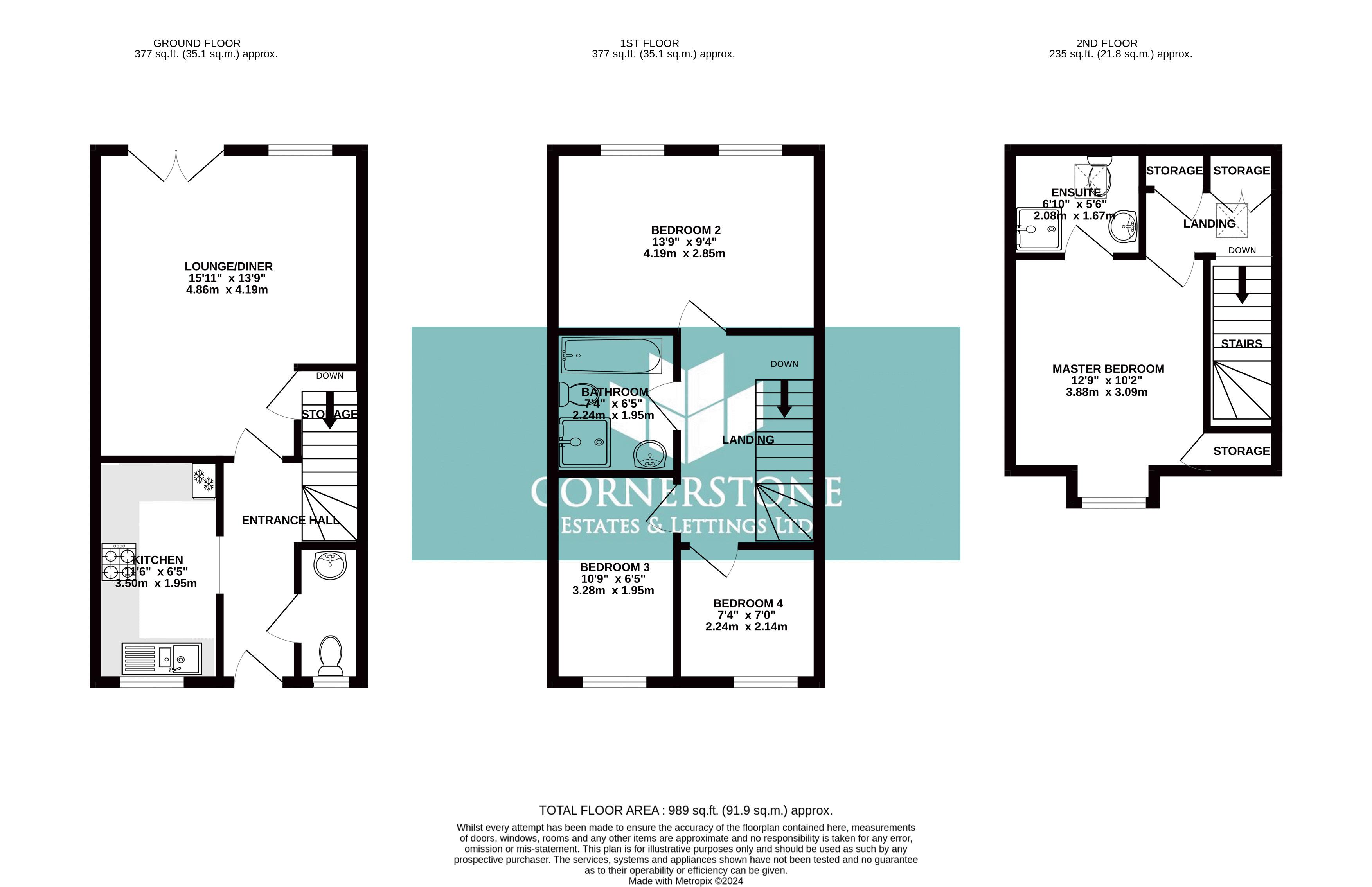Semi-detached house for sale in Barmouth Walk, Oldham OL8
* Calls to this number will be recorded for quality, compliance and training purposes.
Property features
- 4 bedrooms
- Master en suite
- Large lounge/diner
- Guest w/c
- 4 piece bathroom
- Fitted kitchen
- Allocated parking at the rear
- Private garden
Property description
** sold in & days** Affordable 4 bedroom 2 bathroom semi detached family home. Rarely do properties of this size come to the market at such a reasonable price! Briefly comprising to the ground floor; Entrance hall, guest W/C, Fitted kitchen and lounge/diner overlooking the rear garden. To the first floor is the double bedroom, 4 piece bathroom and further 2 bedrooms with stairs leading to the upper floor with the master bedroom complete with en-suite shower room. Externally there are gardens front and rear with access along the side of the property. The rear garden is fenced in with a gate that leads to the off road private parking bay.
Entrance Hall (11' 5'' x 6' 8'' (3.48m x 2.04m))
Providing access to the ground floor rooms and stairs. Covered radiator and laminate flooring.
Kitchen (11' 6'' x 6' 4'' (3.51m x 1.94m))
Fitted with sage green base and wall cabinets finished with Black worktops. Integrated oven, hob and fridge/freezer. Plumbed for automatic washing machine. Laminate flooring. Combi boiler.
Lounge/Diner (16' 0'' x 13' 9'' (4.87m x 4.18m))
French doors leading out to the rear garden. Storage cupboard. Ample space for sitting and dining. Laminate flooring. 2 covered radiators.
W/C (7' 0'' x 3' 0'' (2.14m x 0.92m))
W/c with flip up grab rail and pedestal wash hand basin. Radiator. Vinyl flooring.
Master Bedroom (12' 9'' x 10' 2'' (3.88m x 3.09m))
On the second floor, this double bedroom has a storage cupboard and leads to the en-suite shower room
En-Suite (5' 6'' x 6' 10'' (1.67m x 2.08m))
Shower cubicle, pedestal wash hand basin, low level W/C. Skylight window.
Second Floor Landling (4' 1'' x 6' 3'' (1.24m x 1.90m))
Landing with 2 storage cupboards currently being used as wardrobe space. Skylight window. Door to the master bedroom.
Bedroom 2 (9' 5'' x 13' 6'' (2.86m x 4.11m))
Double bedroom to the rear elevation on the first floor. 2 windows to allow natural light.
Bedroom 3 (10' 5'' x 6' 7'' (3.17m x 2.00m))
Single bedroom to the front elevation.
Bedroom 4 (7' 1'' x 6' 7'' (2.17m x 2.01m))
Single bedroom to the front elevation.
Family Bathroom (7' 4'' x 5' 7'' (2.24m x 1.69m))
Four piece bathroom suite comprising; panel bath, shower cubicle, pedestal wash hand basin, low level W/C.
Rear Garden
Private garden with wooden fence and gate leading to the allocated parking space. Flagged patio and artificial grass means this is a low maintenance space.
Council Tax
Band A
Maintenance Charge
£150 pa
Tenure
We are advised this is leasehold with 913 years remaining and an annual charge fo £150
Property info
For more information about this property, please contact
Cornerstone Estates & lettings Ltd, OL2 on +44 1706 408729 * (local rate)
Disclaimer
Property descriptions and related information displayed on this page, with the exclusion of Running Costs data, are marketing materials provided by Cornerstone Estates & lettings Ltd, and do not constitute property particulars. Please contact Cornerstone Estates & lettings Ltd for full details and further information. The Running Costs data displayed on this page are provided by PrimeLocation to give an indication of potential running costs based on various data sources. PrimeLocation does not warrant or accept any responsibility for the accuracy or completeness of the property descriptions, related information or Running Costs data provided here.
































.png)

