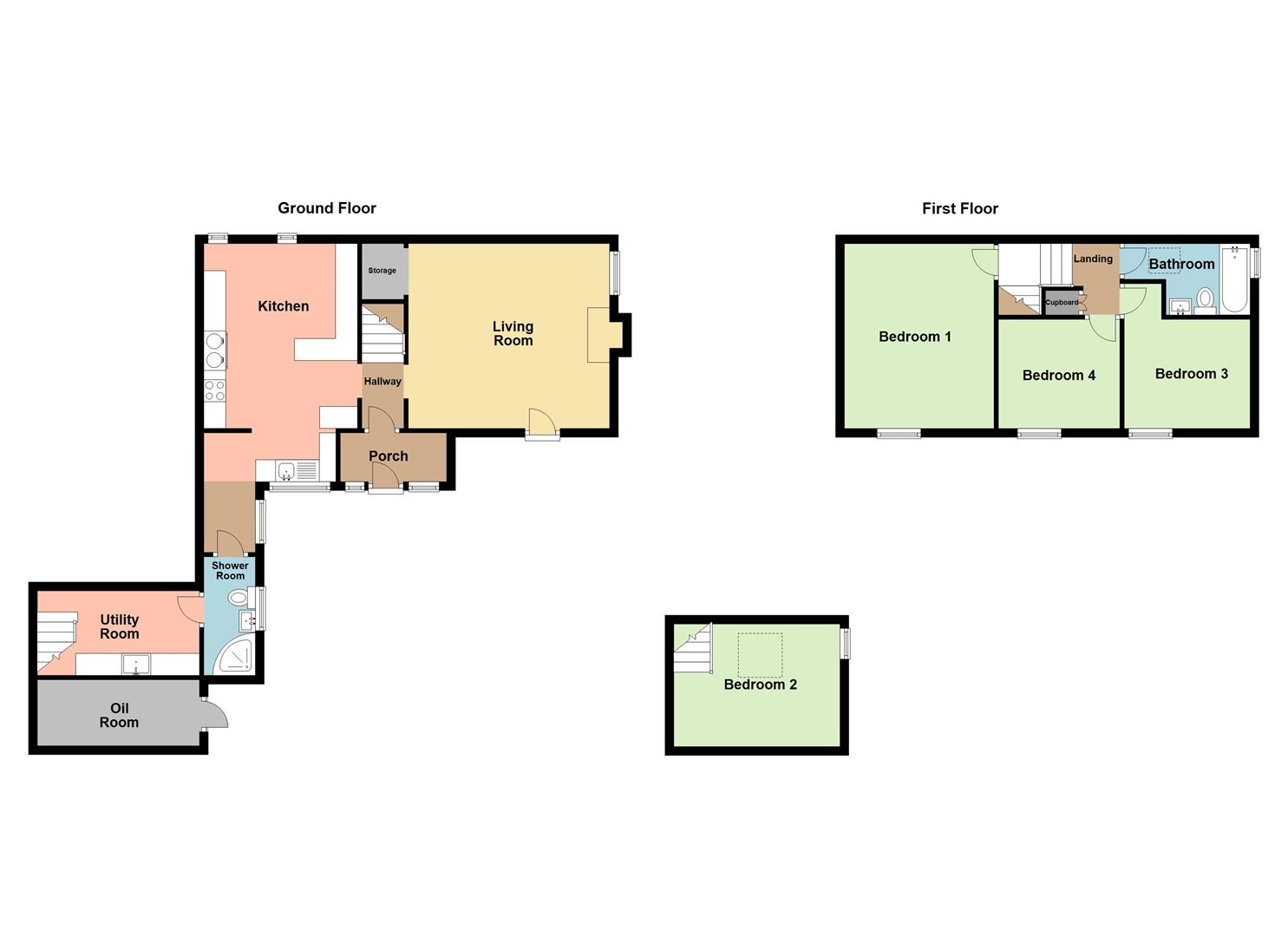Link-detached house for sale in Quarnford, Buxton SK17
* Calls to this number will be recorded for quality, compliance and training purposes.
Property features
- No onward chain
- Four bedroom
- Cottage dating back to 1760
- Two off road parking spaces nearby
- Open countryside views
- Courtyard & allotment
Property description
No onward chain "South View" is a four-bedroom cottage dating back to 1760, originally a school house. Offering open countryside views, it is ideal as a family home or holiday let. Comprising two separate buildings, it was joined over time and converted from a post office and village shop in the early 2000s. Since then, it has been renovated to A high standard. The ground floor features a living room with a multi-fuel stove, a kitchen/dining room, utility room, shower room, an entrance porch, and hallway. Upstairs, there are 4 bedrooms and a family bathroom. Externally, there is a courtyard with mature plants and two off road parking spaces nearby, along with an allotment offering stunning park views.
Front Porch
Solid wooden door with two UPVC double-glazed window and tiled flooring.
Hallway
Radiator, tiled flooring and stairs leading to the first floor.
Living Room (4.24m x 4.60m (13'11 x 15'1))
Timber glazed door, UPVC double-glazed window, a multi-fuel stove with a stone hearth and surround, two radiators, exposed wooden beams and storage space under the stairs.
Kitchen (5.76m x 3.52m (18'10" x 11'6"))
UPVC double-glazed windows, fitted base units and a breakfast bar with granite work surfaces, pop-up plugs, a Rayburn range, electric oven, electric four-ring induction hob, a modern angled extractor fan, an inset sink with a drainer, a chrome mixer tap, plumbing for a washing machine, integral fridge, tiled flooring, and exposed wooden beams.
Inner Hallway
UPVC double-glazed window at the side, and exposed stone feature wall.
Shower Room (2.70 x 0.90 (8'10" x 2'11"))
UPVC double-glazed window, a lower-level WC, wash basin with a mixer tap over, corner shower unit, radiator, and a chrome ladder radiator.
Utility Room (1.86 x 4 (6'1" x 13'1"))
Base units with a wood effect worktop, plumbing for a washing machine, space for a dryer, space for a standing fridge freezer, inset sink, radiator, an oil-fired boiler and stairs to Bedroom Two
Bedroom Two (2.79 x 3.97 (9'1" x 13'0"))
UPVC double-glazed window, a Velux-style window, built-in wardrobes, a radiator, exposed wooden beams, and exposed stone.
First Floor Landing
Exposed wooden beams and a built-in storage cupboard.
Bedroom One (4.39 x 3.65 (14'4" x 11'11"))
UPVC double-glazed window, and a radiator.
Bedroom Three (2.62 x 2.84 (8'7" x 9'3"))
UPVC double-glazed window, radiator, and exposed wooden beams.
Bedroom Four (2.65 x 2.78 (8'8" x 9'1"))
UPVC double-glazed window, a radiator, exposed wooden beams, and built-in wardrobes.
Bathroom (1.65m x 2.84m (5'5 x 9'4))
UPVC double-glazed window, a radiator, chrome ladder radiator, bath with an electric shower over, a lower-level WC, a pedestal wash hand basin, and exposed wooden beams.
Externally
Stone-laid frontage, with mature plants and shrubs, and access to the boiler room.
Car Parking / Allotment
Two off-road parking spaces. Allotment with a greenhouse, flower beds, and seating area.
Notes
The property is believed to be Freehold, subject to solicitor verification.
Council Tax Band: C
EPC Rating: E
Property info
For more information about this property, please contact
Wright Marshall, SK17 on +44 1298 437885 * (local rate)
Disclaimer
Property descriptions and related information displayed on this page, with the exclusion of Running Costs data, are marketing materials provided by Wright Marshall, and do not constitute property particulars. Please contact Wright Marshall for full details and further information. The Running Costs data displayed on this page are provided by PrimeLocation to give an indication of potential running costs based on various data sources. PrimeLocation does not warrant or accept any responsibility for the accuracy or completeness of the property descriptions, related information or Running Costs data provided here.








































.png)