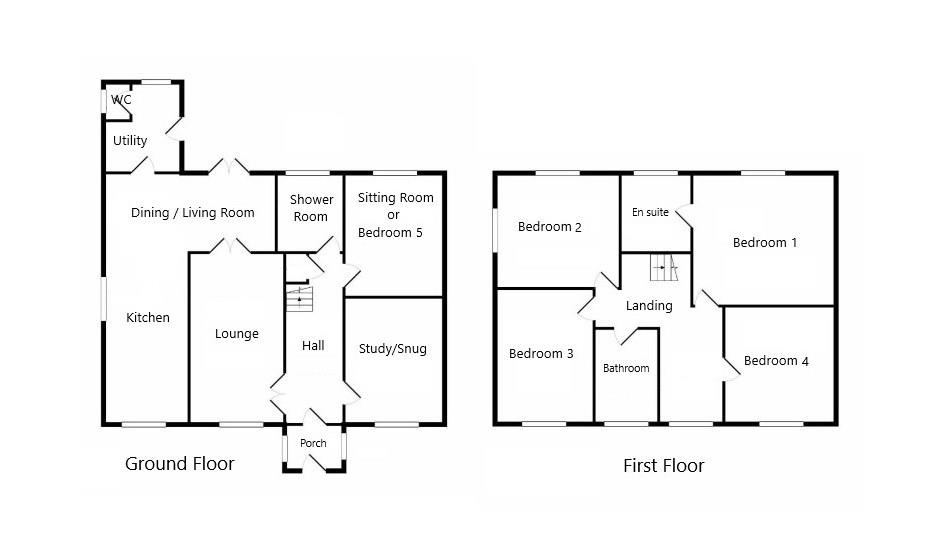Detached house for sale in Western Way, Darras Hall, Ponteland, Newcastle Upon Tyne NE20
* Calls to this number will be recorded for quality, compliance and training purposes.
Property features
- 4 or 5 Bedrooms
- Open Plan Kitchen/Dining & Living Room
- Lounge
- Study/Snug
- Ground Floor Bed and Shower Room
- Utility Room and WC
- Master En-suite Shower Room
- Bathroom
- Detached Garage
- Council Tax Band G / EPC Rating C
Property description
An immaculately presented, 4 or 5 bedroom detached family house located on this sought after road within the Darras Hall Estate. Updated by the current owners and providing versatile accommodation with potential for a ground floor annexe style living. From the Entrance porch, door to the welcoming Reception Hall with beautiful oak staircase. Double doors to the formal Lounge with bay window to the front, real flame gas fire with traditional surround and double doors to a magnificent open plan Kitchen/Dining/Living room located to the rear with double doors to the patio. The superb modern Kitchen is fitted with a range of base and wall units with solid worksurfaces with inset sink unit, two electric oven, ceramic hob, integrated dishwasher and space for fridge freezer. The Utility room has space and plumbing for washer and dryer, gas boiler and door to cloaks WC and door to garden rear garden. From the hall are two further receptions which could form an annex area. To the front a Study/Snug with bay window and fitted study furniture. To the rear a 5th Bed or Sitting Room with adjacent Shower Room equipped with a wet room shower, wc and wash basin. Stairs from the hall to the 1st Floor galleried landing with airing cupboard. Bedroom 1 features a Juliette balcony overlooking the rear garden and En- suite fitted with a walk-in shower, wc and vanity unit with wash basin. Bedroom 2, a spacious double to the rear. Bedrooms 3 and 4, both doubles are to the front. A well equipped family bathroom fitted with double ended bath, double shower enclosure, wc and wash basin.
Externally, the gated entrance opens to a spacious driveway leading to a detached garage. The rear garden features a raised sandstone terrace with steps down to lawn, mature trees and shrubs to boundaries and a summerhouse.
Darras Hall has excellent access to outstanding schools, shops, pubs, restaurants, sporting and leisure facilities and is well placed for the Airport and access to the city.
Entrance Porch (1.834 x 1.468 (6'0" x 4'9"))
Reception Hall (6.016 x 2.371 (19'8" x 7'9"))
Study/Snug (4.791 x 3.444 max into bay (15'8" x 11'3" max into)
Ground Floor Bedroom 5 / Sitting Room (4.261 x 3.630 (13'11" x 11'10"))
Shower Room Wc
Lounge (6.161 x 4.224 (20'2" x 13'10"))
Open Plan Kitchen/Dining/Living Room (5.814 x 2.825 plus 7.396 x 3.169 (19'0" x 9'3" plu)
Utility Room (3.116 x 2.259 (10'2" x 7'4"))
Cloaks Wc
First Floor Landing
Bedroom 1 (4.947 x 4.329 (16'2" x 14'2"))
En-Suite Shower Room
Bedroom 2 (6.046 x 3.970 (19'10" x 13'0"))
Bedroom 3 (4.667 x 3.856 (15'3" x 12'7"))
Bedroom 4 (4.276 x 3.426 (14'0" x 11'2"))
Family Bathroom (2.431 x 3.565 (7'11" x 11'8"))
Detached Garage
Property info
For more information about this property, please contact
Goodfellows Estate Agents, NE20 on +44 1661 697885 * (local rate)
Disclaimer
Property descriptions and related information displayed on this page, with the exclusion of Running Costs data, are marketing materials provided by Goodfellows Estate Agents, and do not constitute property particulars. Please contact Goodfellows Estate Agents for full details and further information. The Running Costs data displayed on this page are provided by PrimeLocation to give an indication of potential running costs based on various data sources. PrimeLocation does not warrant or accept any responsibility for the accuracy or completeness of the property descriptions, related information or Running Costs data provided here.









































.png)
