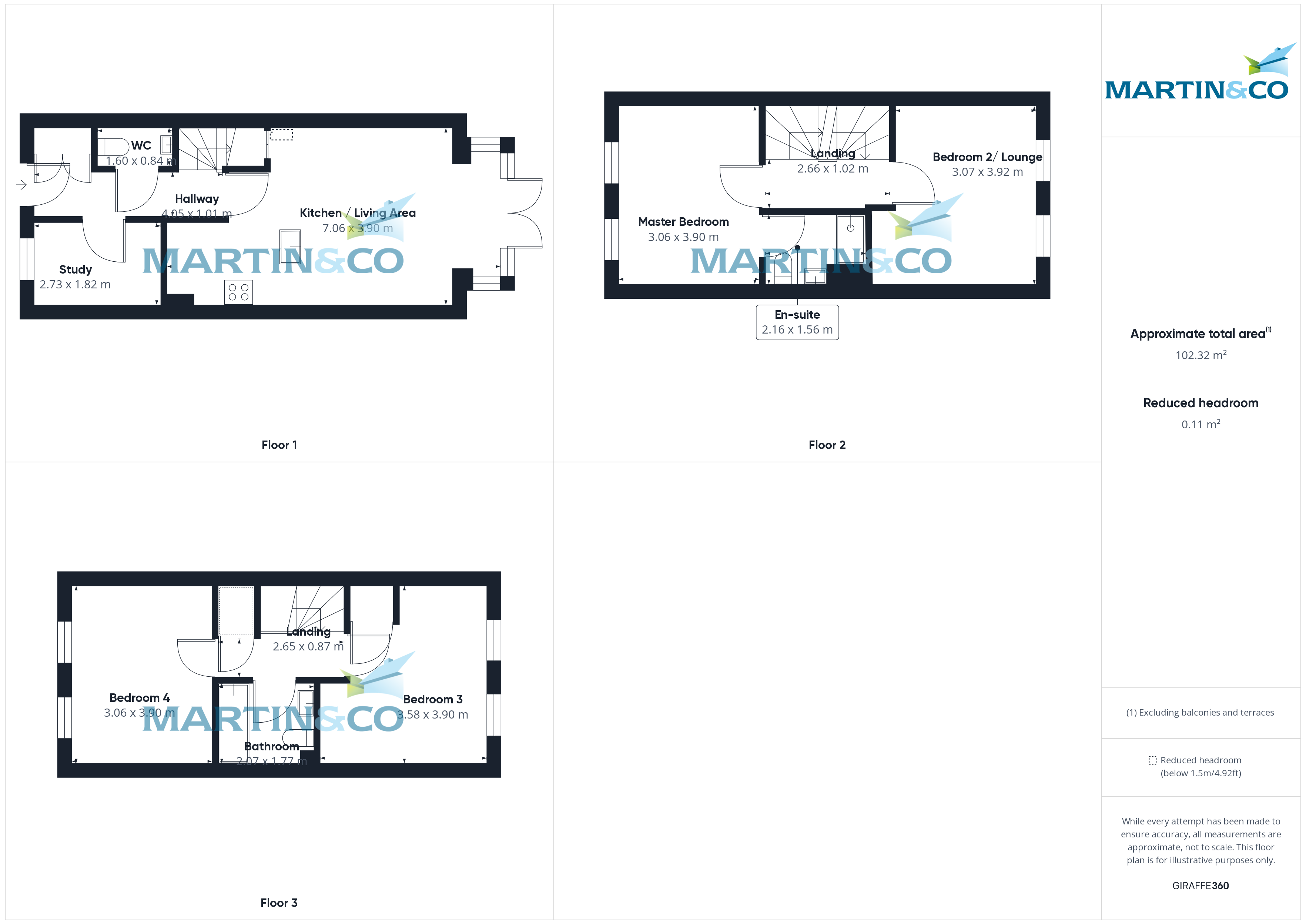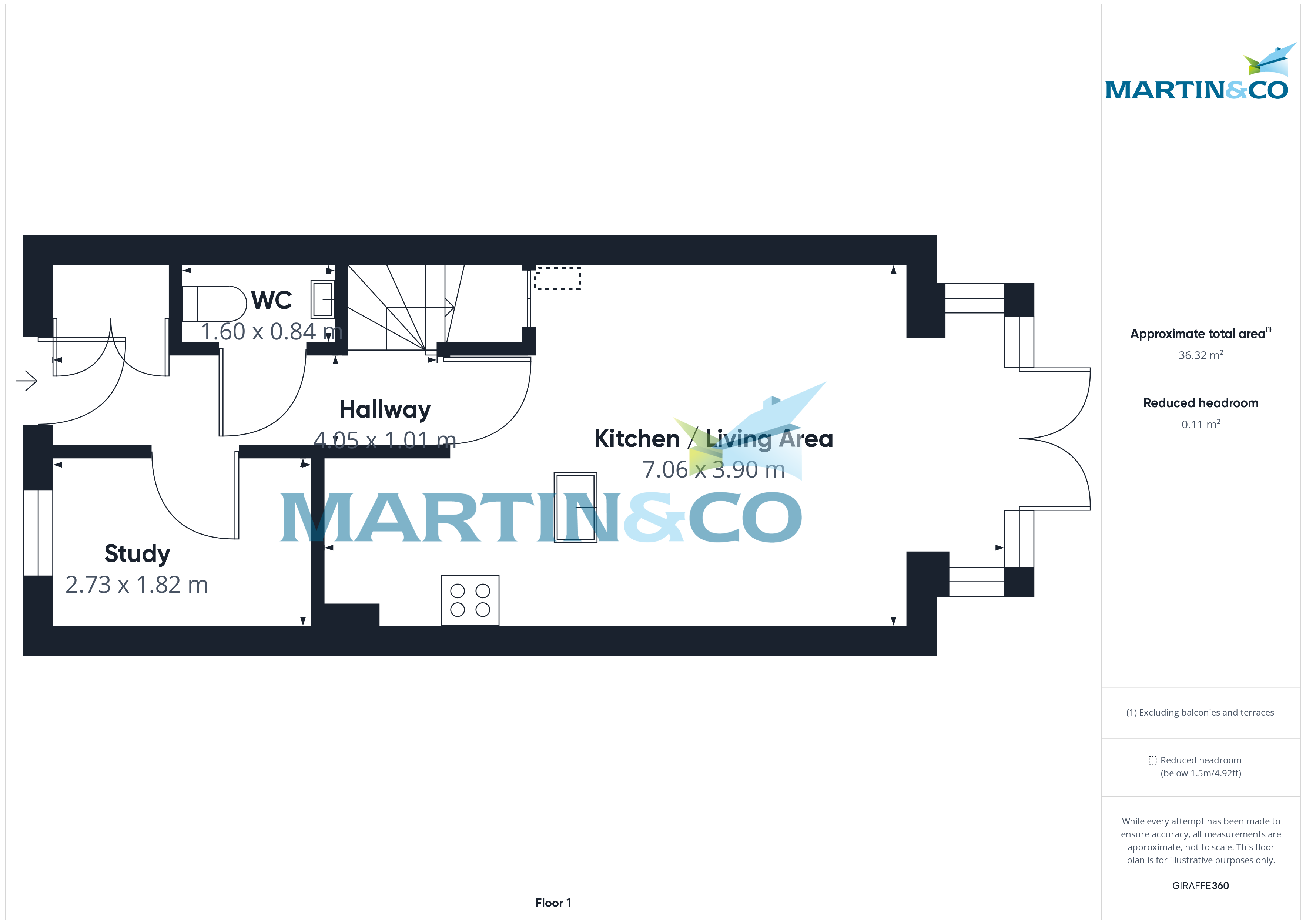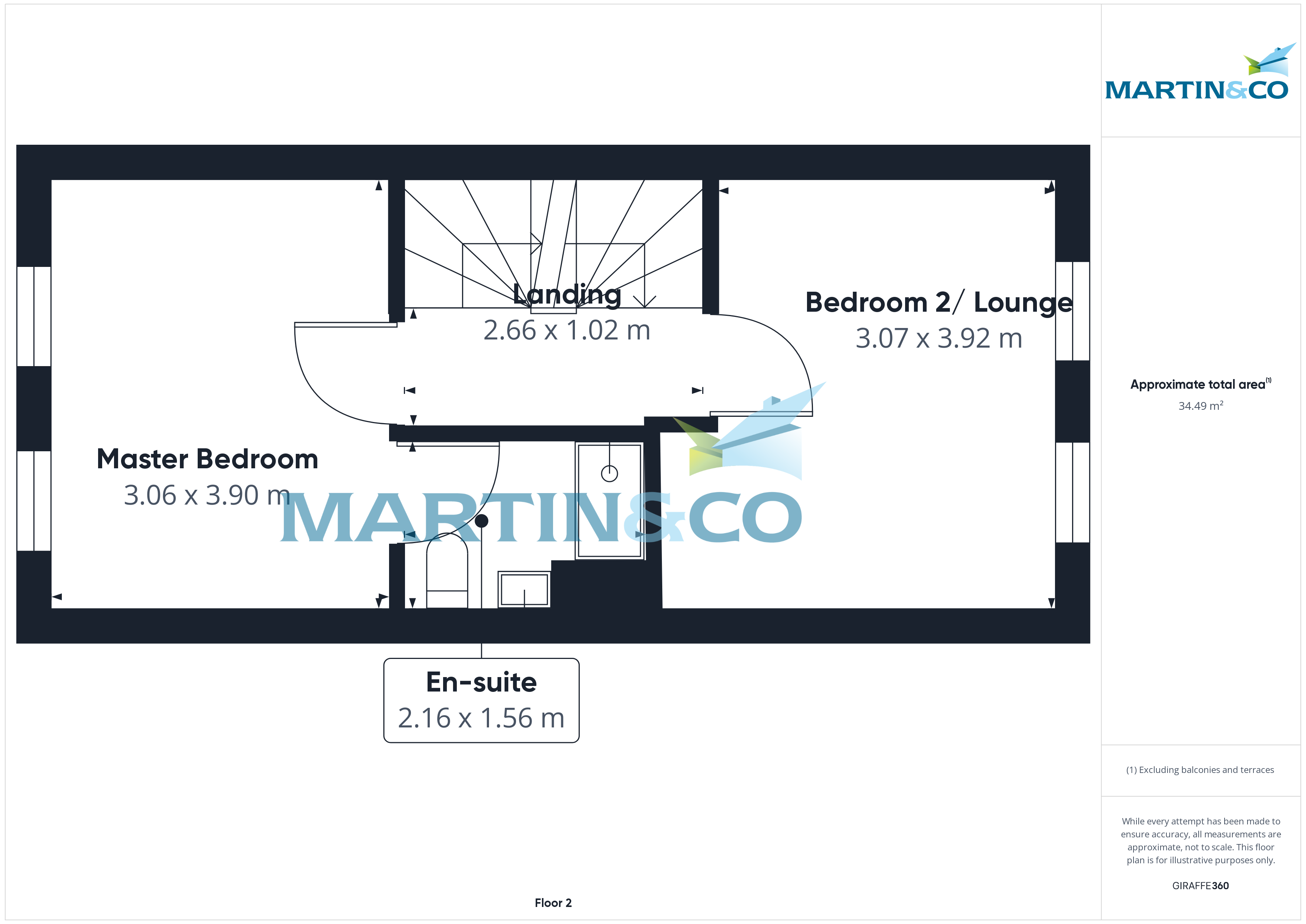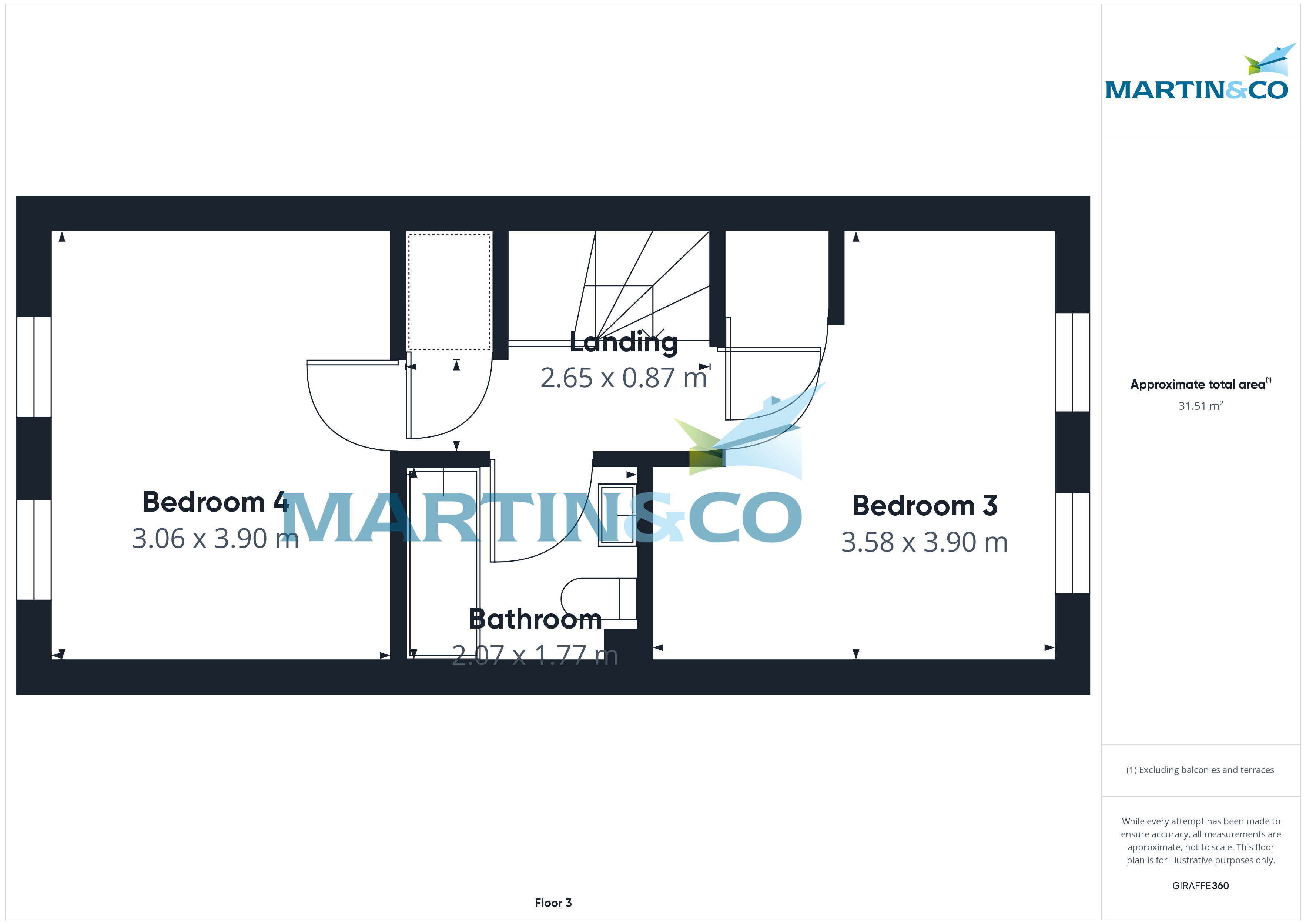Semi-detached house for sale in Ramsbury Drive, Liverpool L24
* Calls to this number will be recorded for quality, compliance and training purposes.
Property features
- Stunning Family Home
- Four/Five Bedrooms
- Stylish Contemporary Fitted Kitchen
- Popular area
- Study
- Sought After Area
- Driveway
- Close To Great Local Amenities, Train Station, Road Links And Excellent Schools
- Easy Distance To Liverpool Town Centre
- EPC grade = B
Property description
A fantastic family home nestled in a much sought after area close to great local amenities, road links, train station and John Lennon Airport. Comprising; hall, study/5th bedroom, WC, stunning open-plan kitchen, living and dining area, four bedrooms master having en-suite, family bathroom, driveway and beautifully landscaped rear garden.
A fantastic family Townhouse nestled in a much sought after area close to great local amenities, road links, train station and John Lennon Airport. Comprising; entrance hall, study/5th bedroom downstairs WC, stunning open-plan kitchen, living and dining area. To the first floor, there is a lounge/bedroom, master bedroom with en-suite & to the second floor two further double bedrooms and family bathroom. There is a driveway with space for two cars, the rear garden is beautifully landscaped.
Do not miss out. Call now to book A viewing
Lease: 150 years
Service charge: £250 per annum (Freehold can be purchased from Freeholder for £5,000.)
Council Tax band - B
EPC Grade - B
All measurements are approximate and cannot be relied upon for any future purpose and no liability is taken for any errors.
Hallway 13' 3" x 3' 3" (4.05m x 1.01m) A wonderful inviting hallway setting the high standard throughout this fantastic home, with wood effect flooring, downstairs WC, access to the study/5th bedroom and access to the living areas and kitchen plus stairs to first floor.
Study/5th bedroom 8' 11" x 5' 11" (2.73m x 1.82m) An ideal space for a study or 5th Bedroom having wood effect flooring, radiator and UPVC double glazed window overlooking the front of the property.
Lounge/diner 23' 1" x 12' 9" (7.06m x 3.90m) Stunning open-plan lounge/ dining space having wood flooring, power points, storage cupboard and UPVC double glazed French doors to beautiful landscaped rear garden.
WC 5' 2" x 2' 9" (1.60m x 0.84m) Having wood effect flooring, low flush toilet, hand wash basin and radiator.
Kitchen 0' 0" x 0' 0" Having a range of stylish contemporary fitted wall and base units with worktop over, stainless steel sink and drainer inset to worktop, integrated cooker, integrated hob with extractor hood over, space for dishwasher, space for fridge freezer, and power points
landing 1 8' 8" x 3' 4" (2.66m x 1.02m) First floor landing with access to the master bedroom, lounge/2nd bedroom, power point, radiator and stairs leading to the second floor.
Master bedroom 10' 0" x 12' 9" (3.06m x 3.90m) A spacious light filled master bedroom with wood effect flooring, UPVC double glazed windows, radiator, power points and access to en-suite.
Bedroom two/ lounge 10' 0" x 12' 10" (3.07m x 3.92m) Great sized light and airy bedroom with wood effect flooring, power points, radiator and UPVC double glazed windows overlooking the rear of the property. (currently used as a second lounge by the current owners)
ensuite 7' 1" x 5' 1" (2.16m x 1.56m) Having low flush WC, pedestal sink, and walk-in shower.
Bathroom 6' 9" x 5' 9" (2.07m x 1.77m) A beautiful stylish contemporary bathroom having low flush WC, pedestal sink and bath.
Landing 2 8' 8" x 2' 10" (2.65m x 0.87m) Top floor landing having wood effect flooring, storage cupboard, power point, radiator and access to all top floor rooms.
Bedroom three 11' 8" x 12' 9" (3.58m x 3.90m) A fantastic third bedroom having radiator, power points, storage cupboard and UPVC double glazed windows overlooking the rear garden.
Bedroom four 10' 0" x 12' 9" (3.06m x 3.90m) A spacious and airy fourth bedroom having radiator, power points and UPVC double glazed window overlooking the front of the home.
Additonal information Located on a coalfield-No
Mobile coverage-Yes
Flood risk status- Low risk of flooding
Property info




For more information about this property, please contact
Martin & Co Liverpool South, L18 on +44 151 382 7959 * (local rate)
Disclaimer
Property descriptions and related information displayed on this page, with the exclusion of Running Costs data, are marketing materials provided by Martin & Co Liverpool South, and do not constitute property particulars. Please contact Martin & Co Liverpool South for full details and further information. The Running Costs data displayed on this page are provided by PrimeLocation to give an indication of potential running costs based on various data sources. PrimeLocation does not warrant or accept any responsibility for the accuracy or completeness of the property descriptions, related information or Running Costs data provided here.









































.png)
