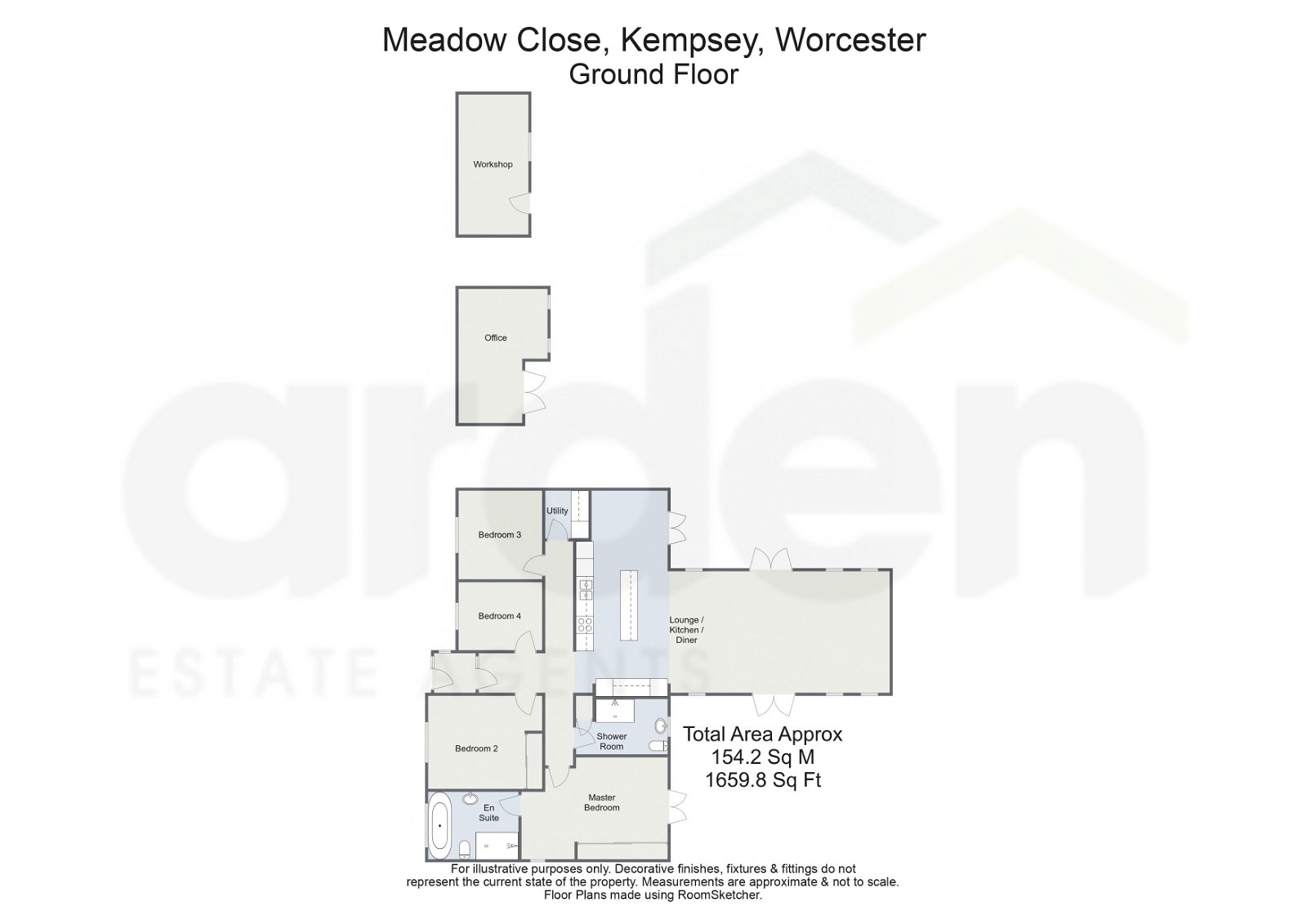Bungalow for sale in Meadow Close, Kempsey, Worcester WR5
* Calls to this number will be recorded for quality, compliance and training purposes.
Property features
- Very Impessive & Extended Bungalow
- Stylish Open Plan Livng with Vaulted Ceiling
- Four Bedrooms, En-Suite Bathroom & Shower Room
- Home Office & Workshop
- Two Private Rear Gardens
- Kempsey Location
Property description
Summary:
A hidden gem nestled in the popular village of Kempsey with an impressive extension that compliments the modern way of living. Sitting on a generous plot that boasts privacy and lots of natural light. This bungalow is the perfect balance of downsizing but still wanting to entertain the family on those special occasions.
Description
The property comprises of porch that opens into the entrance hall and the open plan family space. The extension has a feature high vaulted ceiling in the lounge and dining area, with dual double patio doors out onto both private gardens. Multiple windows with fitted wooden shutters, including two picture windows, all pouring lots of light in. A contemporary mobile app-controlled electric fire is the focal piece in the lounge area.
The kitchen has been beautifully and sympathetically designed to offer a very practical but stylish space. Base and eye level high gloss units with stone work tops and built in drainer. One and a half sink with swan neck mixer tap. AEG built in appliances to include a cooker, dishwasher and frost free fridge/freezer. Dual eye level ovens with the main being a pyrolytic self cleaning, and a combination oven/microwave with separate warming draw alongside an induction hob. Matching island with further storage and triple pendant light fittings. The kitchen has multiple options for mood lighting. There is additional entertaining space to the side of the kitchen for a breakfast table and sofa with French doors out onto the garden. Solid teak hardwood flooring from the front porch throughout the family space and hallway. Utility which houses the washing machine and the boiler. The main bedroom has French doors out onto a private garden area. Fully fitted wardrobes and bespoke wall with built in headboard and shelving. Door into four-piece bathroom ensuite with underfloor heating and dual fuel radiator. Bedroom two also has fully fitted wardrobes and a window to the front aspect. Two further bedrooms to the front of the property. Family shower room. The property benefits from oak internal doors, gas central heating and double glazing. Two lawned gardens, and multiple patio areas. Outdoor home office with power, underfloor heating and additional workshop/storage area. Generous lawn to front and drive.
Outside:
Access is via the living/dining/kitchen area and main bedroom. Access can also be gained from the side of the house. The rear garden is enclosed by a mixture of timber panel fencing and hedging. Borders for shrubbery and holds a great deal of privacy. Mainly laid to lawn with decked area, perfect for garden furniture and alfresco dining. Detached office with lighting, underfloor heating and electricity. Additional workshop. To the front of the property is a generous lawn and driveway.
Location:
Kempsey is a charming village located in Worcester, known for its excellent Kempsey Primary School, which plays a vital role in the community. Kempsey also offers a wonderful park that serves as a hub for recreational activities, providing ample opportunities for outdoor fun and leisure. In addition to this there are local pubs, shops and post office. Easy access to both Worcester City to the North and Upton-upon-Severn to the south. Access to the M5 via Junction 7 and very easy access to the new Worcester Parkway Railway Station (10 mins) with direct access to London.
Rooms:
Lounge Kitchen Diner - 11.24m x 7.1m (36'10" x 23'3") max
Master Bedroom - 5.03m x 3.61m (16'6" x 11'10") max
Ensuite - 3.11m x 2.32m (10'2" x 7'7")
Bedroom 2 - 3.93m x 3.2m (12'10" x 10'5")
Bedroom 3 - 3.05m x 2.88m (10'0" x 9'5")
Bedroom 4 - 2.81m x 2.34m (9'2" x 7'8")
Bathroom - 3.19m x 2.01m (10'5" x 6'7") max
Utility Room - 1.65m x 1.5m (5'4" x 4'11")
Office - 3.06m x 4.62m (10'0" x 15'1") max
Workshop - 4.82m x 2.4m (15'9" x 7'10")
Property info
For more information about this property, please contact
Arden Estates, WR1 on +44 1905 946783 * (local rate)
Disclaimer
Property descriptions and related information displayed on this page, with the exclusion of Running Costs data, are marketing materials provided by Arden Estates, and do not constitute property particulars. Please contact Arden Estates for full details and further information. The Running Costs data displayed on this page are provided by PrimeLocation to give an indication of potential running costs based on various data sources. PrimeLocation does not warrant or accept any responsibility for the accuracy or completeness of the property descriptions, related information or Running Costs data provided here.





































.png)
