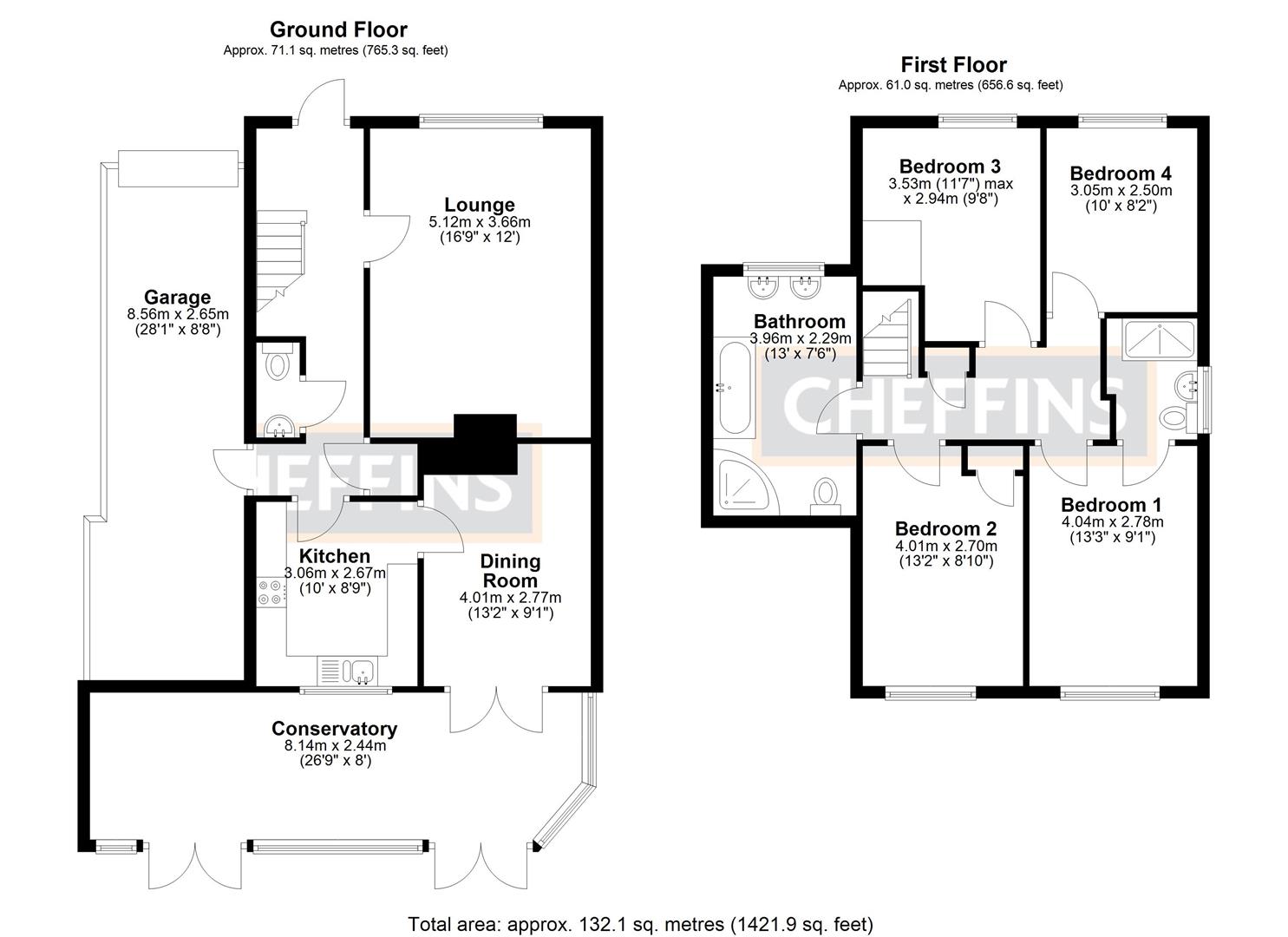Detached house for sale in Common Road, Witchford, Ely CB6
* Calls to this number will be recorded for quality, compliance and training purposes.
Property features
- Non Estate Detached Family Home
- 2 Reception Rooms & Substantial Conservatory
- 4 Double Bedrooms (1 Ensuite)
- Gas Central Heating & Double Glazing
- Enclosed Garden to Rear with Outbuildings
- Spacious Driveway & Integral Garage
- Freehold / Council Tax Band D
Property description
A detached, non-estate family home offering four double bedrooms located just a short walk from sought-after primary and secondary schools.
The interior provides generous accommodation, including an entrance hall, cloakroom, living room, kitchen, dining room, a substantial conservatory, four double bedrooms with an en-suite in the main, and a well-appointed 4-piece bathroom. It features gas central heating, double-glazed windows, and extensive storage space throughout.
Outside, the property boasts an enclosed rear garden with three versatile outbuildings and a decking area for tables and chairs. The front benefits from a spacious driveway for off-road parking for several vehicles, alongside a 1.5 length integral garage.
Entrance Hall
With door to front aspect, radiator, 2 storage cupboards, laminate flooring, stairs leading to the first floor, internal door into garage.
Living Room
With double glazed window to the front aspect, radiator, gas feature fireplace.
Cloakroom
With low level WC, wash hand basin, extractor fan, radiator.
Kitchen
With double glazed window to the rear aspect looking into the conservatory, kitchen fitted with matching eye and base level storage units with drawers and work surfaces, tiled splashbacks, under counter lighting, 1 1/4 stainless steel sink, space for gas cooker with extractor hood over, space for fridge, plumbing for dishwasher, laminate flooring.
Dining Room
With radiator, laminate flooring, double doors leading into the conservatory.
Conservatory
Of brick and upvc construction. A versatile room which could be used as either a dining room or family room With large feature radiator, 2 sets of double glazed French doors which lead into the garden.
First Floor Landing
With useful storage cupboard, access to loft space, radiator.
Bedroom 1
With double glazed window to rear aspect, radiator, laminate flooring.
Ensuite
With obscured double glazed window to the side aspect, suite comprising double width shower cubicle, low level WC, wash hand basin, heated towel rail, extractor fan, laminate flooring.
Bedroom 2
With double glazed window to rear aspect, radiator, useful storage cupboard, laminate flooring.
Bedroom 3
With double glazed window to the front aspect, radiator, laminate flooring.
Bedroom 4
With double glazed window to the front aspect, radiator, laminate flooring.
Bathroom
With obscured double glazed window to the front aspect, 4-piece suite comprising large panel bath, shower cubicle, low level WC, double sink unit with wall mounted storage cupboards, radiator, heated towel rail.
Outside
There is an enclosed rear garden with artificial lawn and decking areas which are perfect for table and chairs, 2 timber built outbuildings with electric and additional timber built storage shed and integral 1 1/2 length garage with electric roller shutter doors and housing the gas combination boiler. There is also a large driveway to the front aspect providing ample off road parking for a number of vehicles, together with trees and plants offering a good degree of privacy from the road.
Agent Notes
19 Common Road benefits from an easement across the neighbouring driveway to access their own driveway.
We are advised the tree in the front garden is subject to a Preservation Order.
Construction is brick elevations under a tiled roof and the property has mains water, drainage, gas and electricity connected
Flood Risk - According to information obtained from the Environment Agency website flood risk within the area is detailed below:
Surface water - very low
Rivers and Sea - very low
Reservoirs - unlikely
Ground water - unlikely
Super fast fibre broadband is connected to the property
Mobile coverage - according to , mobile coverage for voice is indicated to be 'good' for all 4 of the main providers checked and data coverage is indicated as 'good' for 2 out of 4 of the main providers checked
Material Information.
Tenure - Freehold
Length of lease - n/a
Annual ground rent amount - n/a
Ground rent review period - n/a
Annual service charge amount - n/a
Service charge review period - n/a
Council tax band - D
Viewing Arrangements
Strictly by appointment with the Agents.
Property info
For more information about this property, please contact
Cheffins - Ely, CB7 on +44 1353 488953 * (local rate)
Disclaimer
Property descriptions and related information displayed on this page, with the exclusion of Running Costs data, are marketing materials provided by Cheffins - Ely, and do not constitute property particulars. Please contact Cheffins - Ely for full details and further information. The Running Costs data displayed on this page are provided by PrimeLocation to give an indication of potential running costs based on various data sources. PrimeLocation does not warrant or accept any responsibility for the accuracy or completeness of the property descriptions, related information or Running Costs data provided here.





























.png)


