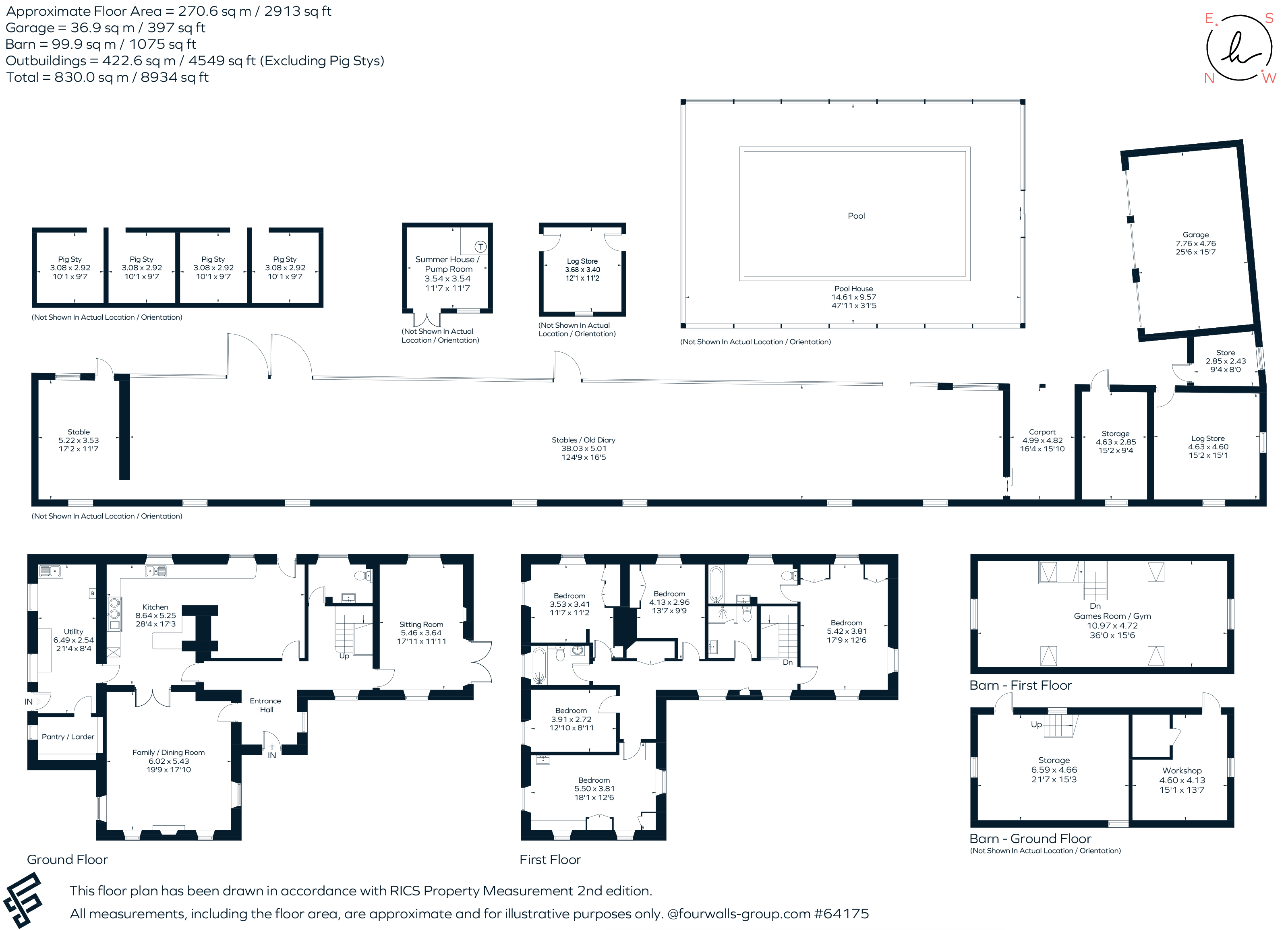Detached house for sale in Stoney Stoke, Wincanton BA9
* Calls to this number will be recorded for quality, compliance and training purposes.
Property features
- 5 bedrooms
- 3 bathrooms
- 3 reception rooms
- Extensive range of outbuildings including a large barn annexe and pool complex
- Garaging and extensive off-road parking
- Gardens and grounds extending to just in excess of 14 acres with an all-weather manege
- Sought after hamlet of Stoney Stoke
- Close to Bruton
- Beautiful rural setting with wonderful countryside views
Property description
The property offers well-proportioned accommodation extending to almost 3000 square feet and further benefits from a two storey, detached barn annexe, numerous outbuildings offering significant potential (STPP) and wonderful, uninterrupted views across the village and neighbouring fields.
The fourteen-acre grounds compliment the property beautifully, being apportioned into areas of formal garden and paddock land defined by post and rail fencing. Set within the grounds is a swimming pool complex and a manege/school with an all-weather surface.
Parkland Farm is a wonderful, character property offering attractive elevations, together with character features and well-proportioned accommodation set across two floors. The property is set in an elevated position with far-reaching views across the village.
The ground floor comprises a welcoming entrance hall linking to an impressive, triple aspect family/dining room with feature fireplace and a triple aspect sitting room with double doors opening onto a seating terrace. The impressive kitchen has been recently fitted with a modern and stylish range of built-in units and appliances and further includes an Aga cooker. Adjoining the kitchen is a breakfast room/snug and a utility/boot room linking to a pantry/larder room. Both of these rooms benefit from external access doors, with a cloakroom completing the ground floor layout.
To the first floor, a landing area provides access to the main, triple aspect bedroom with en-suite bathroom, a triple aspect guest bedroom, three further bedrooms, the main family bathroom and a separate shower room. Four of the five bedrooms feature built-in storage cupboards, whilst all five bedrooms feature stunning, elevated views across the various aspects.
Set to the side of the main house is a detached, two-storey annexe extending to approximately 1075 square feet and offering options for a variety of usages. The annexe could also be potentially linked to the main house by way of a modern link/passageway to create one substantial family property (subject to the relevant planning consents being granted).
Outside
Outbuildings
As well as the large annexe building next to the main house, the property features numerous other outbuildings extending to approximately 4549 square feet and comprising a piggery, triple garage, tractor barn, old dairy, stable blocks, storage barns, log store, pool house and summer house. The majority of the outbuildings are formed in an ‘L’ shape around the main area of yard opposite the house and again offer options for significant improvement/development subject to the relevant consents being granted.
Gardens and Grounds
The property is approached from the lane via a gated driveway opening onto a large area of yard providing access to extensive parking and garaging.
The sumptuous grounds are a particular feature of this very special property, extending to in excess of fourteen acres and being neatly apportioned into different areas of interest. The majority of the grounds are defined by post and rail fencing and extend away to the rear of the house, rising to a plateau from where there are wonderful, far-reaching views across neighbouring countryside to Glastonbury Tor in the far distance.
Also set within the grounds is a swimming pool complex with doors opening onto the grounds, a fenced manage/school with all-weather surface, an outdoor kitchen, field shelter and a summer house.
Situation
Parkland Farm occupies an elevated position in the charming hamlet of Stoney Stoke, close to the historic and fashionable town of Bruton and the market town of Wincanton.
Bruton is widely recognised as a hub for art, contemporary design and food, boasting award winning shops, galleries, bars and restaurants, including, “At the Chapel” and “The Roth Bar” in the world-renowned Hauser & Wirth Gallery. Day-to-day needs are also catered for with a doctor’s surgery, pharmacy, vet, post office, several mini supermarkets, a fuel station and numerous independent shops. Larger supermarkets can be found in the towns of Wincanton and Shepton Mallet which are both a short drive away, with Waitrose supermarkets in both Gillingham (20 mins) and Sherborne (30 mins). For further shopping and recreational activities, Bath, Bristol and Salisbury are all within about an hour’s drive. The A303 (6 miles) provides a direct route to London via the M3 and the A36 provides direct access to Bath.
There is a mainline rail service from Bruton/Castle Cary to London Paddington (approx. 2 hours) and also the new train to Waterloo (Bruton). Frome station offers high speed rail links to London Paddington and London Waterloo, as does Gillingham to London Waterloo to the South.
There are excellent local independent schools, which include King’s School Bruton, Bruton primary school and the state-owned boarding school - Sexey's. Closer to Shaftesbury are highly regarded educational establishments such as Millfield, Hazelgrove and All Hallows prep schools, along with Clayesmore, Bryanston and Port Regis.
Property info
For more information about this property, please contact
Hamptons - Salisbury Sales, SP1 on +44 1722 515917 * (local rate)
Disclaimer
Property descriptions and related information displayed on this page, with the exclusion of Running Costs data, are marketing materials provided by Hamptons - Salisbury Sales, and do not constitute property particulars. Please contact Hamptons - Salisbury Sales for full details and further information. The Running Costs data displayed on this page are provided by PrimeLocation to give an indication of potential running costs based on various data sources. PrimeLocation does not warrant or accept any responsibility for the accuracy or completeness of the property descriptions, related information or Running Costs data provided here.




























.png)

