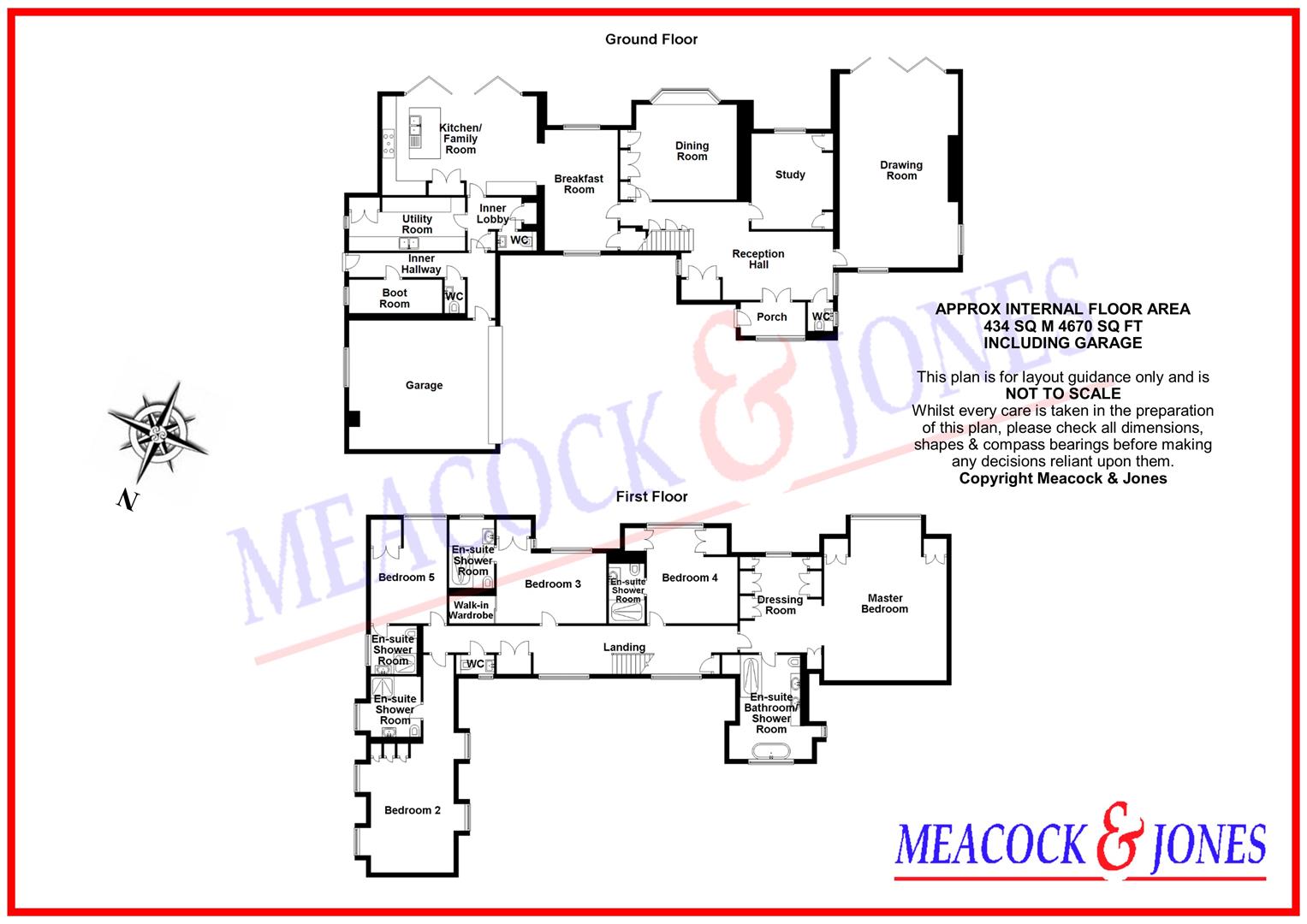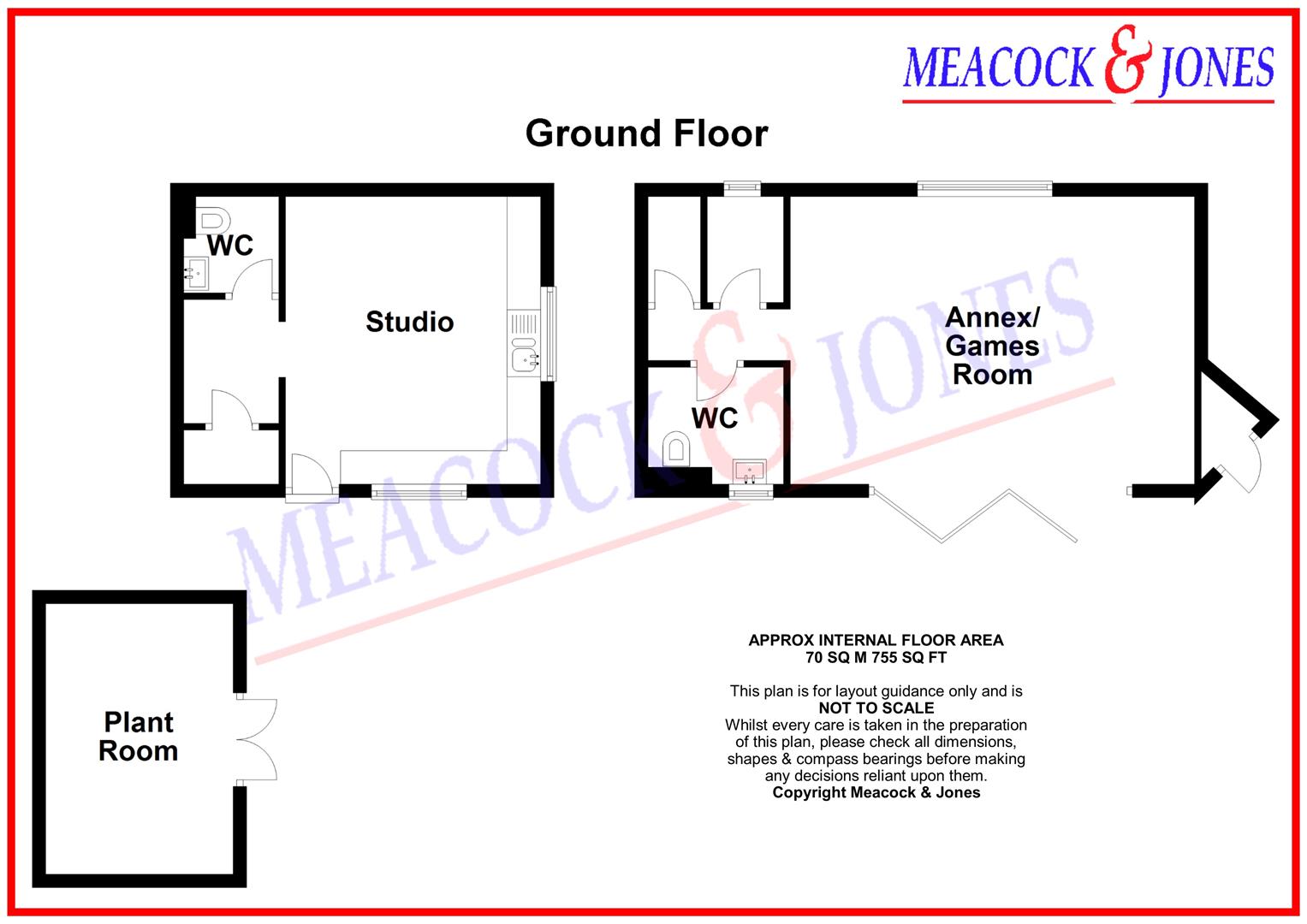Detached house for sale in The Glade, Hutton, Brentwood CM13
* Calls to this number will be recorded for quality, compliance and training purposes.
Property features
- 1.13 Acre Grounds
- 5,425 Square Feet
- Five Bedroom Suites
- Three Reception Rooms
- Davenport Kitchen/Breakfast Room & Utility Room
- Heated Swimming Pool
- Annex/Games Room & Art Studio
- Double Garage
- No Onward Chain
Property description
A substantial, beautifully presented and superbly appointed family home situated in secluded grounds of 1.13 acre.
Extending to approximately 5,425 square feet of internal accommodation, the property is set behind electronic gates on southerly grounds of 1.13 acre, offering a secure and very private location.
The inviting entrance hall gives access to the main reception rooms, including the triple aspect drawing room with feature log burner, study and formal dining room. The modern kitchen/breakfast room was fitted by Neptune and is the heart of the home and has extensive worktop space, modern integrated appliances, a pantry and a social island/breakfast bar. Wide hardwood bi-folding doors open to the magnificent southerly gardens and a large terrace surrounds the heated swimming pool, which is perfect for al fresco dining and outside entertaining. There is a separate utility room, boot room, two cloakrooms and integral access to the double garage, completing the accommodation on this floor.
On the first floor is the spacious main bedroom suite with a dressing room, en suite with dual sinks and panoramic views over the surrounding gardens. There are four further bedrooms, all of which benefit from en-suite facilities. The house has underfloor heating on both levels and benefits from a Control4 home automation system that operates the lighting, music and security systems throughout.
Externally the house is approached through remote controlled electronic gates via a secluded, large paved driveway that offers extensive off street parking. The beautiful, landscaped south facing gardens wrap around the property and are well screened from neighbouring properties by mature trees, hedges, shrubs and plants. The heated outdoor pool and patio seating area are a focal point within the garden and an outdoor kitchen and canopied external dining area provide the perfect space for garden parties. This is complemented by outbuildings that incorporate a games room/annex and art studio that both benefit form a WC and underfloor heating. There is a separate plant room, in addition to a useful garden store.
Drawing Room (8.53m x 5.28m (28' x 17'4))
Study (4.11m x 3.66m (13'6 x 12'))
Dining/Family Room (4.57m x 4.06m (15' x 13'4))
Kitchen/Breakfast/Family Room (10.16m max x 5.23m to 4.29m (33'4 max x 17'2 to 14)
Utility Room (4.93m x 2.24m (16'2 x 7'4))
First Floor
Primary Bedroom Suite
Bedroom Area (6.91m max x 5.28m max (22'8 max x 17'4 max))
Dressing Room (4.11m x 3.61m (13'6 x 11'10))
En-Suite Bathroom
Bedroom Two (5.54m x 4.67m (18'2 x 15'4))
En-Suite Shower Room
Bedroom Three (4.11m max x 3.91m max (13'6 max x 12'10 max))
En-Suite Shower Room
Bedroom Four (4.72m x 2.92m (15'6 x 9'7))
En-Suite Shower Room
Bedroom Five (4.37m x 3.28m (14'4 x 10'9))
En-Suite Shower Room
Annex/Games Room (6.05m x 4.27m (19'10 x 14'))
Art Studio (4.32m x 3.84m (14'2 x 12'7))
Plant Room (4.04m x 2.82m (13'3 x 9'3))
Garage (5.94m x 5.59m (19'6 x 18'4))
Agent's Note
Whilst care has been exercised in the preparation of these particulars, statements about the property must not be relied upon as representations or statements of fact. Prospective purchasers must make and rely upon their own enquiries and those of their professional representatives. All measurements, areas and distances given are approximate. We have not tested any apparatus, equipment, fixtures, fittings or services and so cannot verify they are in working order. Any fixtures or fittings detailed in these particulars are not necessarily included in the sale price and Meacock & Jones and their staff accept no liability for any errors contained therein.
Property info
Woodacre.Jpg View original

Woodacre Outbuildings.Jpg View original

For more information about this property, please contact
Meacock & Jones, CM15 on +44 1277 576860 * (local rate)
Disclaimer
Property descriptions and related information displayed on this page, with the exclusion of Running Costs data, are marketing materials provided by Meacock & Jones, and do not constitute property particulars. Please contact Meacock & Jones for full details and further information. The Running Costs data displayed on this page are provided by PrimeLocation to give an indication of potential running costs based on various data sources. PrimeLocation does not warrant or accept any responsibility for the accuracy or completeness of the property descriptions, related information or Running Costs data provided here.























































.jpeg)