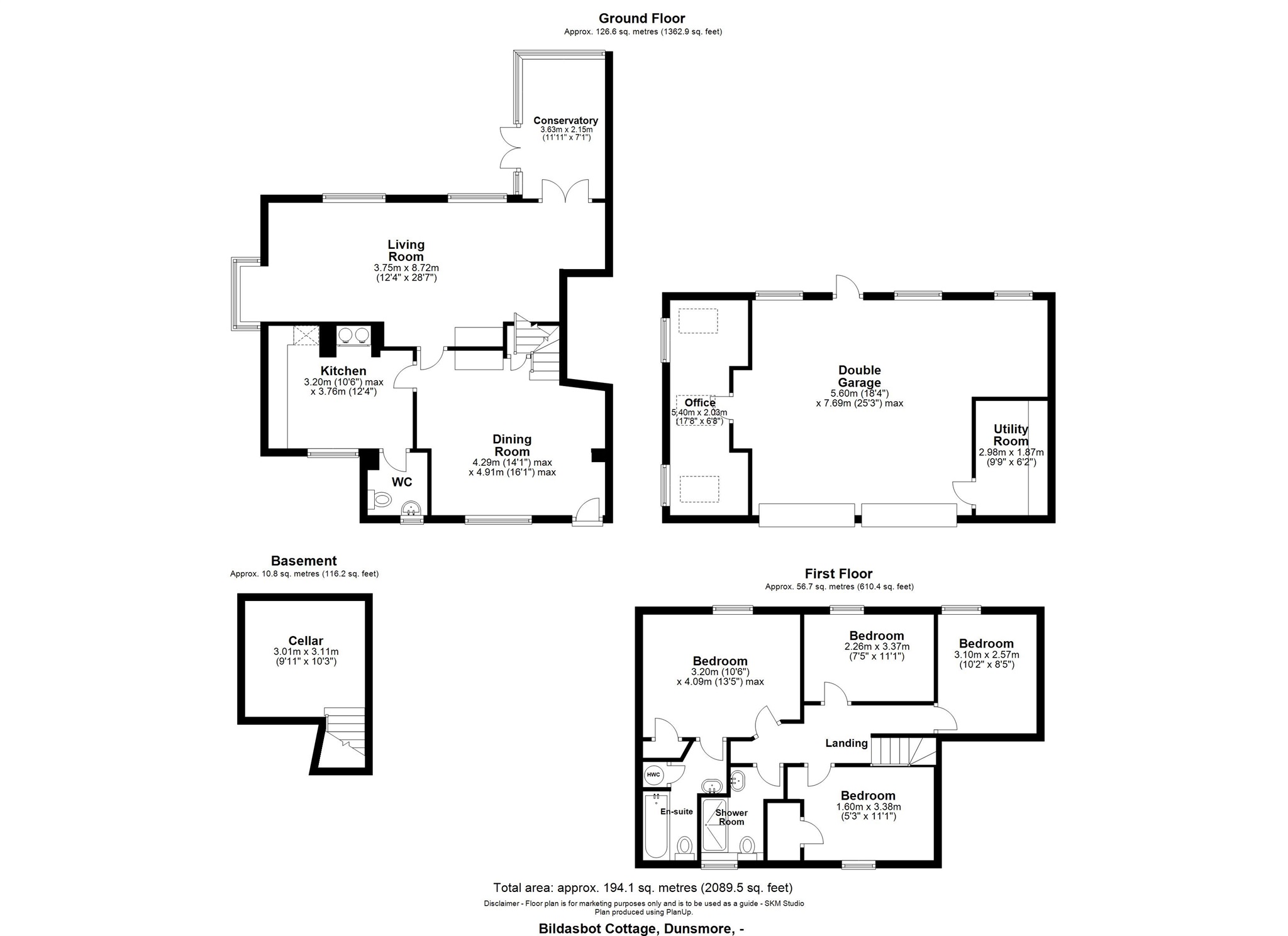Semi-detached house for sale in Dunsmore, Dunsmore, Aylesbury HP22
* Calls to this number will be recorded for quality, compliance and training purposes.
Property features
- ** no onward chain **
- Four Bedrooms & Two Bathrooms
- Close to excellent schools
- Set in approximately 1/2 an acre.
- Driveway parking for multiple cars and large double garage
- Potential to Extend (STP)
- Private Countryside Location
Property description
Summary
no onward chain!
A stunning four bedroom country home in A secluded area of this highly sought after buckinghamshire village. The beautiful private grounds have something for all to enjoy in this idyllic setting.
Description
Located on the edge of beautiful National Trust Parkland, Bildasbot is quietly tucked away giving the property the most idyllic of settings. From its private position you can enjoy long walks towards Coombe Hill monument and Chequers Estate. Offering the discerning buyer accommodation across three floors and larger than average detached double garage with study and utility room also incorporated, There are also private, secluded grounds nearing half an acre that gives you the opportunity to enjoy everything from relaxing on the sun terrace, the sun room as well as a great rear garden that is perfect for those warm summer evenings. This "one of a type" property offers an amazing lifestyle opportunity.
The Main House
The Main House:
This classic cottage is like a Tardis combining, warming light and spacious rooms with comfortable bedroom accommodation all spread over three floors. The entrance welcomes you into the warm dining room with its exposed beams, dual log burner, wooden staircases which lead to both the first floor and the basement and the stone floors continue through into the kitchen and cloakroom. The well-appointed kitchen boasts an Arga, a good range of both floor and wall units and a window that gives you views over the grounds to the front of the property. The well-proportioned lounge with its appealing fireplace, bay window to the far end and open access to both the dining room and Sun room offering views over the private and enclosed rear garden. The Sun room is notably light and airy, with views of the garden and access to the sun terrace via French doors. The cellar is a great extra and versatile space with power and lighting.
Rising to the first floor has a master bedroom with en-suite, three further bedrooms and a family bathroom, and a snug which has been created in the loft space that is a great addition for visiting guests or older family members looking for their own space.
Externally
To the front of the property there is mature planting with trees and shrubs and the private electrically gated driveway that has ample parking for multiple cars. There is also a larger than average double garage with workshop area to the rear, its own utility/boot room useful for keep the everyday mess away for the main house and newly renovated study which is comfortably big enough for two people.
The grounds are thoughtfully planted and divided into areas that flow from the sun terrace, to front and rear lawns, the summer house tucked in the back corner and the storage area to the rear.
In the spring there is an outstanding display of flowering bulbs with further flowering from established planting, shrubs and bushes giving you colour all year round.
1. Money laundering regulations: Intending purchasers will be asked to produce identification documentation at a later stage and we would ask for your co-operation in order that there will be no delay in agreeing the sale.
2. General: While we endeavour to make our sales particulars fair, accurate and reliable, they are only a general guide to the property and, accordingly, if there is any point which is of particular importance to you, please contact the office and we will be pleased to check the position for you, especially if you are contemplating travelling some distance to view the property.
3. The measurements indicated are supplied for guidance only and as such must be considered incorrect.
4. Services: Please note we have not tested the services or any of the equipment or appliances in this property, accordingly we strongly advise prospective buyers to commission their own survey or service reports before finalising their offer to purchase.
5. These particulars are issued in good faith but do not constitute representations of fact or form part of any offer or contract. The matters referred to in these particulars should be independently verified by prospective buyers or tenants. Neither sequence (UK) limited nor any of its employees or agents has any authority to make or give any representation or warranty whatever in relation to this property.
Property info
For more information about this property, please contact
Brown & Merry - Wendover, HP22 on +44 1296 699167 * (local rate)
Disclaimer
Property descriptions and related information displayed on this page, with the exclusion of Running Costs data, are marketing materials provided by Brown & Merry - Wendover, and do not constitute property particulars. Please contact Brown & Merry - Wendover for full details and further information. The Running Costs data displayed on this page are provided by PrimeLocation to give an indication of potential running costs based on various data sources. PrimeLocation does not warrant or accept any responsibility for the accuracy or completeness of the property descriptions, related information or Running Costs data provided here.































.png)
