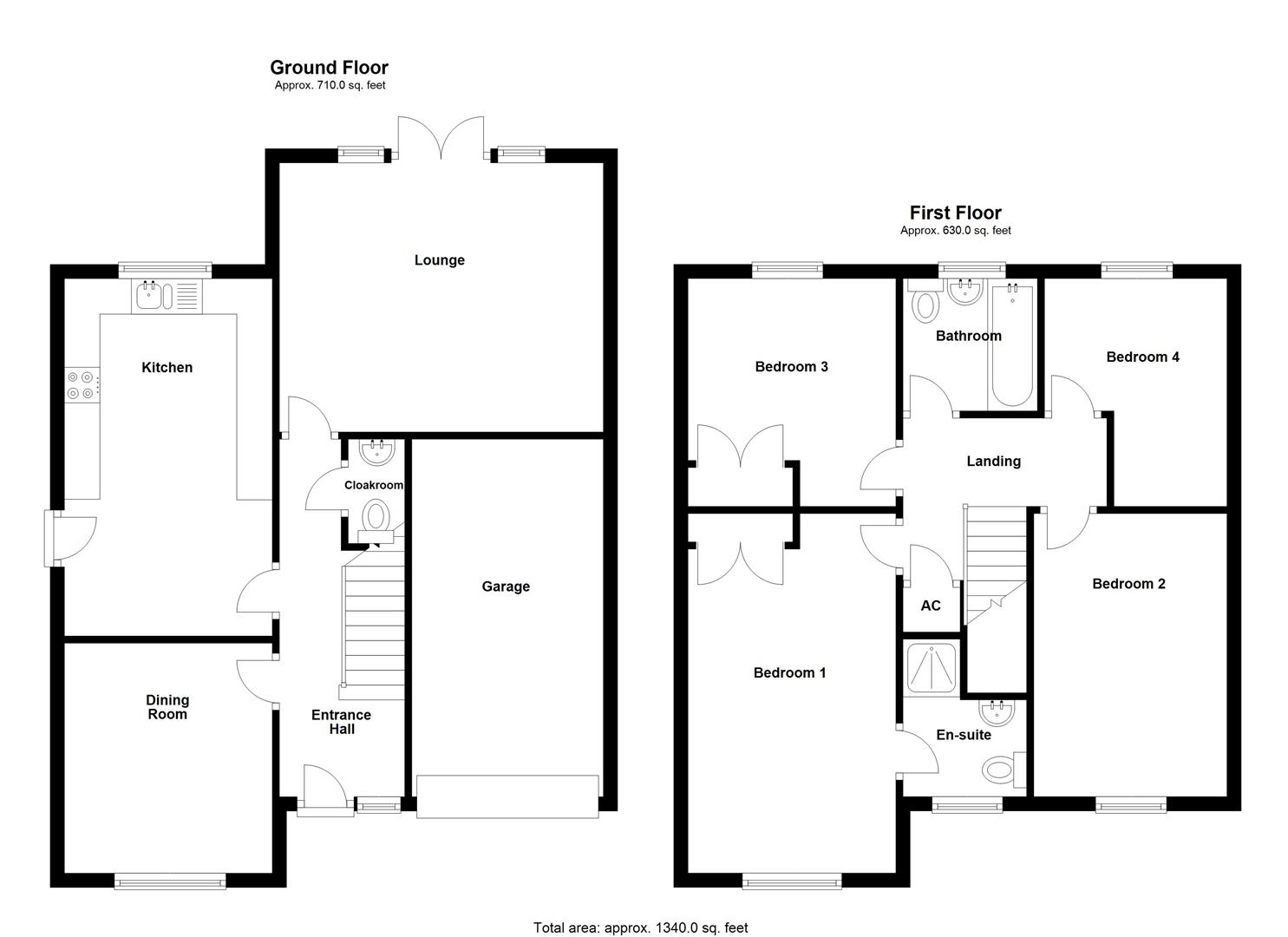Detached house for sale in Mount Keen, Stevenage SG1
* Calls to this number will be recorded for quality, compliance and training purposes.
Property features
- Four bedroom detached
- Private cul-de-sac location
- Downstairs WC
- Lounge and separate dining room
- Modern kitchen/diner
- Four double bedrooms
- Family bathroom and en-suite
- Re-landscaped, low maintenance rear garden
- Integral garage and driveway for 2-3 cars
- Chain free
Property description
Guide price £550,000 - £575,000 * Agent Hybrid welcomes to the market 'The Campanula', a well presented, four-bedroom detached family home in a private cul-de-sac of Great Ashby. Offered chain free the property was built by Copthorne Homes in 2002, and offers spacious accommodation across two levels.
Agent Hybrid welcomes to the market 'The Campanula', a well presented, four-bedroom detached family home in a private cul-de-sac of Great Ashby. Offered chain free the property was built by Copthorne Homes in 2002, and offers spacious accommodation across two levels. Great Ashby is situated to the Northern part of Stevenage and benefits from a real community feel, offering an array of day-to-day amenities, including shops, nursery school, a sought-after junior school and a network of bridleways, parks and woodland, all within a short walk from the property. This home offers a versatile and spacious arrangement of family accommodation. The ground floor comprises a reception hallway, an re-fitted downstairs WC, dining room and a good sized lounge with French doors opening onto the rear garden. A particular feature of this home is a spacious kitchen/breakfast room, with an integrated Neff double oven and induction hob. The kitchen and dining room could be easily opened up to form a large full depth open-plan kitchen/diner. The second floor comprises of a modern family bathroom, four double bedrooms, with the master befitting from fitted wardrobes and an en-suite shower room. Externally, the property benefits from a beautifully re-landscaped, southwest-facing rear garden, featuring a large patio seating area, artificial law and sheltered Alfresco dining area. You will also find an integral single garage, ev charger point and a driveway at the front, for 2-3 cars.
Dimensions
Entrance Hallway
Downstairs WC
Dining Room 10'8 x 9'7
Kitchen 16'6 x 9'6
Lounge 15'1 x 12'5
First Floor
Bedroom 1: 16'7 x 9'7
En-Suite
Bedroom 2: 12'2 x 8'6
Bedroom 3: 10'6 x 9'6
Bedroom 4: 10'3 x 8'5
Family Bathroom
Property info
For more information about this property, please contact
Agent Hybrid, SG1 on +44 1438 412656 * (local rate)
Disclaimer
Property descriptions and related information displayed on this page, with the exclusion of Running Costs data, are marketing materials provided by Agent Hybrid, and do not constitute property particulars. Please contact Agent Hybrid for full details and further information. The Running Costs data displayed on this page are provided by PrimeLocation to give an indication of potential running costs based on various data sources. PrimeLocation does not warrant or accept any responsibility for the accuracy or completeness of the property descriptions, related information or Running Costs data provided here.
































.png)
