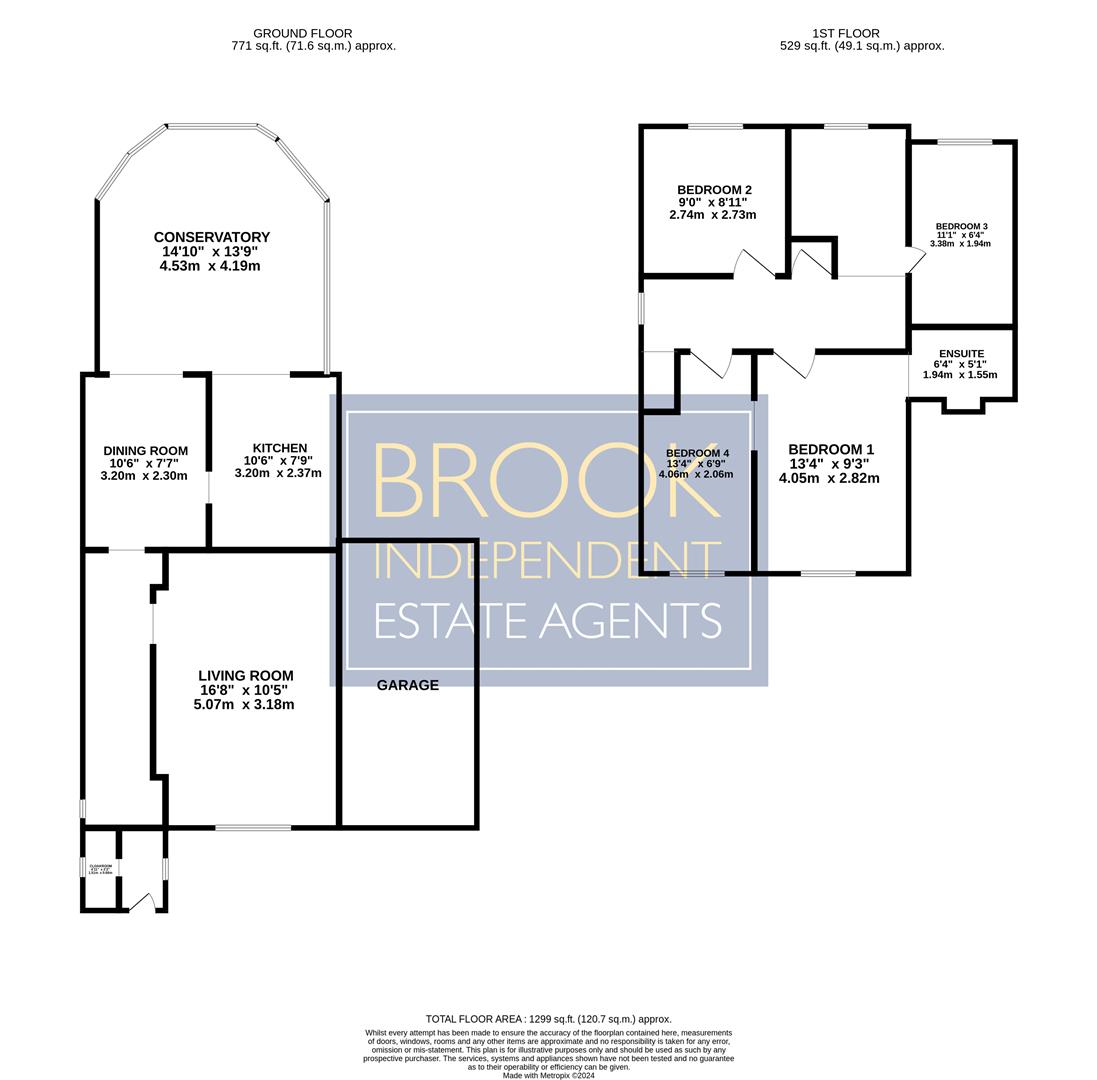Property for sale in The Tanners, Fareham PO14
* Calls to this number will be recorded for quality, compliance and training purposes.
Property features
- Entrance Hallway
- Downstairs Cloakroom
- Living Room
- Dining Room/Conservatory/Kitchen In Open Plan Arrangement
- Gas Central Heating
- Four Bedrooms (one currently serving as a dressing room)
- Double Glazed
- Driveway and Garage
- En Suite To Main Bedroom
Property description
Originally constructed in the mid 1980’s by local builder of good repute, John Fry, this fine detached house offers some of the best value in the price range. The property is ideal for the growing family and has that much sought after open plan kitchen/family room/dining room arrangement across the rear of the property. There are four well proportioned bedrooms (one with full ensuite facilities) and a family bathroom. Other notable features include a good size living room and a pleasant south east facing garden.
The Tanners is a quiet cul de sac just on the outskirts of Titchfield and the edge of local countryside. There are however plenty of facilities close at hand including the Locks Heath District Centre (1.5 mile distance) which caters to most shopping needs and include a large Waitrose supermarket as well as a host of independent shops and other services. Junction 9 of the M27 is just over a two mile drive and there are excellent rail links from Swanwick Railway Station about a five minute drive away. The Joseph Paxton public house is just a short 1⁄4 mile stroll.
There is so much to like about this well kept home and it is offered with no forward chain.
Entrance Hallway
Living Room (5.08m x 3.18m (16'8 x 10'5))
Dining Room (3.25m x2.44m (10'8 x8))
Kitchen (3.23m x 2.39m (10'7 x 7'10))
Conservatory (4.52m x 4.17m (14'10 x 13'8))
Bedroom One (4.01m x 2.82m (13'2 x 9'3))
En Suite
Bedroom Two (3.30m x 2.74m (10'10 x 9'))
Bedroom Three (3.38m x 2.46m (11'1 x 8'1))
Bedroom Four (4.04m x 2.06m (13'3 x 6'9))
Bathroom
Property info
For more information about this property, please contact
Brook Independent, SO31 on +44 1489 345824 * (local rate)
Disclaimer
Property descriptions and related information displayed on this page, with the exclusion of Running Costs data, are marketing materials provided by Brook Independent, and do not constitute property particulars. Please contact Brook Independent for full details and further information. The Running Costs data displayed on this page are provided by PrimeLocation to give an indication of potential running costs based on various data sources. PrimeLocation does not warrant or accept any responsibility for the accuracy or completeness of the property descriptions, related information or Running Costs data provided here.






























.png)