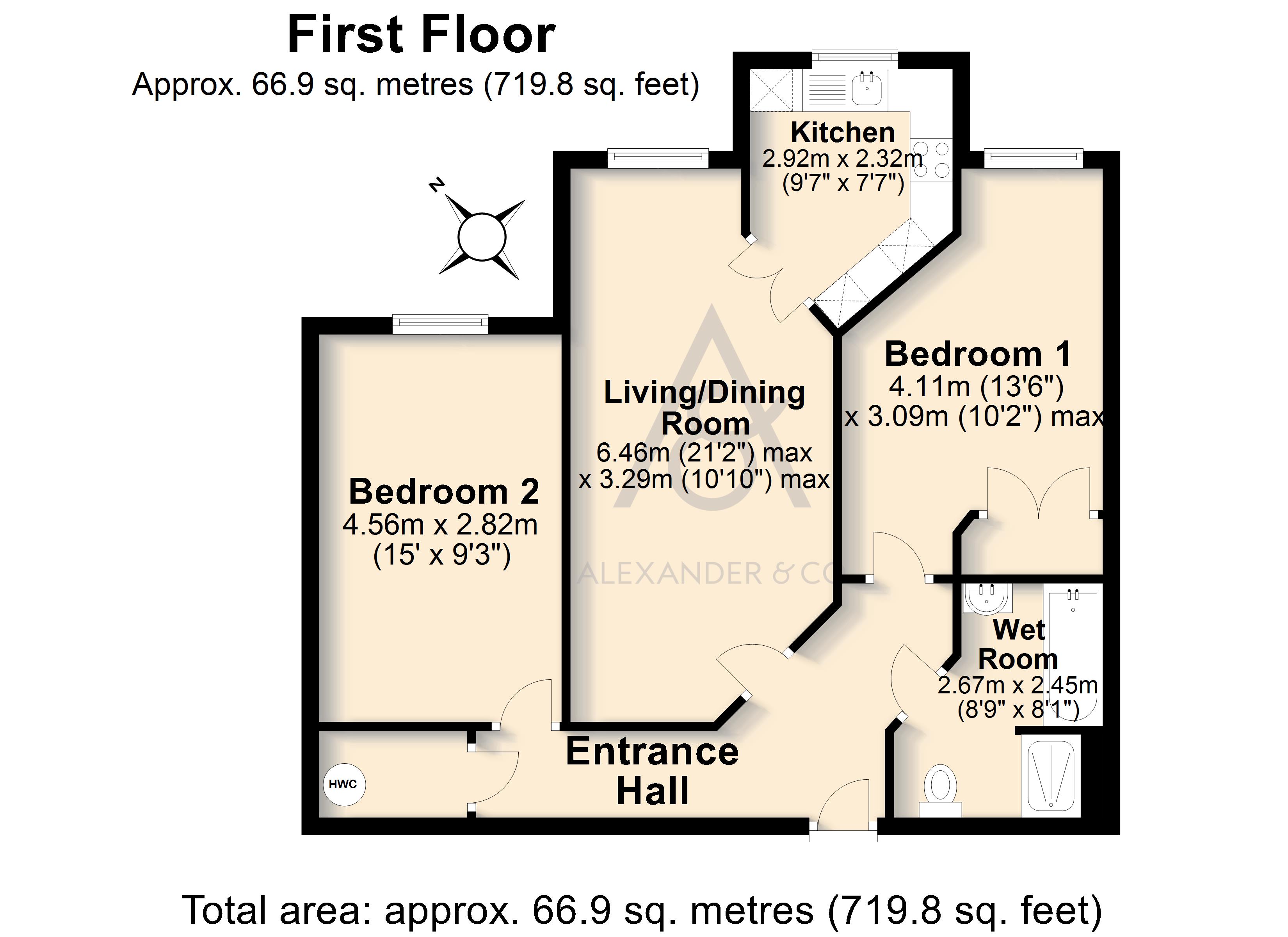Flat for sale in St Rumbolds Court, Brackley NN13
* Calls to this number will be recorded for quality, compliance and training purposes.
Property features
- Serviced Retirement Complex
- Communal Facilities
- Living/Dining Room
- Fitted Kitchen
- Integrated Appliances
- Two Double Bedrooms
- Bathroom/Wet Room
- Independent Electric Storage Heaters
- Council Tax D
- EPC Rating B
Property description
This large 2 bedroom apartment is located on the first floor with views over the communal gardens of the sought after St Rumbolds Court retirement development, located close to Brackley Town Centre. The well presented accommodation which has been redecorated & has new carpets throughout, provides two double size bedrooms, living/dining room with separate modern kitchen, including appliances, a bathroom/wet room and is offered with no onward chain.
Accommodation: From the communal hallway, the front door gives access to the hall with doors to the bath/wet room, bedrooms, living/dining room and a large walk-in airing/storage cupboard. The large bath/wet room is fitted with a white suite comprising: A low level WC, a vanity wash basin with a cupboard below, a modern panel bath and a walk-in shower area. Splash back tiling follows round in toning ceramics, the floor is anti slip water resistant and there is a light/shaver point over the sink and a wall fan heater. Bedroom one is a double size room which overlooks the communal gardens and a has double built-in wardrobe. The living/dining room has a feature fireplace with coal effect fan heater, as a focal point for the room. Glazed double doors open to the kitchen and a window overlooks the communal gardens. The kitchen is fitted with a range of matching base and eye level units with cupboards and drawers, arranged on three sides. A roll top work surface follows round with a stainless steel sink set below a window overlooks the communal gardens, with an electric opener. There are integrated appliances which comprise a four ring halogen hob with a canopy extractor over, a built under fridge and separate freezer and a high level single combination oven with space for microwave above. Splash back tiling follows round in toning ceramics and the floor is vinyl. Bedroom two is a double size room which overlooks the communal gardens.
The communal areas within the development include a large lounge and dining room as well as a function room, where resident parties and group activities can be held. There is lift access to all floors and toilets to the ground floor, a laundry room and a guest suite for separate visitor hire. The mobility scooter store is located on the first floor of the development but provides a separate street level access. The communal gardens surrounding the development with a large gazebo and seating area, which can be accessed from the communal lounge. There is a gardening club for residents who are keen gardeners and other community activities available based on personal preferences.
Parking: The car parking to the front of the property provides parking for residents and limited visitor parking all on a first come, first served basis.
Lease, ground rent & service charge: This property is leasehold and has a 125 year term which commenced in 2008. The ground rent for this property is £511.00 per annum paid half yearly. The service charge is for 2023/24 £875.32 per calendar month. The service charge includes building maintenance and insurance, resident’s lift, communal areas and gardens, water rates, House Manager and 24 hour intercom assistance.
Heating & counciltax: Heating is provided by independent electric night storage heaters. Council Tax Band D.
Property info
For more information about this property, please contact
Alexander & Co Brackley, NN13 on +44 1280 488347 * (local rate)
Disclaimer
Property descriptions and related information displayed on this page, with the exclusion of Running Costs data, are marketing materials provided by Alexander & Co Brackley, and do not constitute property particulars. Please contact Alexander & Co Brackley for full details and further information. The Running Costs data displayed on this page are provided by PrimeLocation to give an indication of potential running costs based on various data sources. PrimeLocation does not warrant or accept any responsibility for the accuracy or completeness of the property descriptions, related information or Running Costs data provided here.




























.png)
