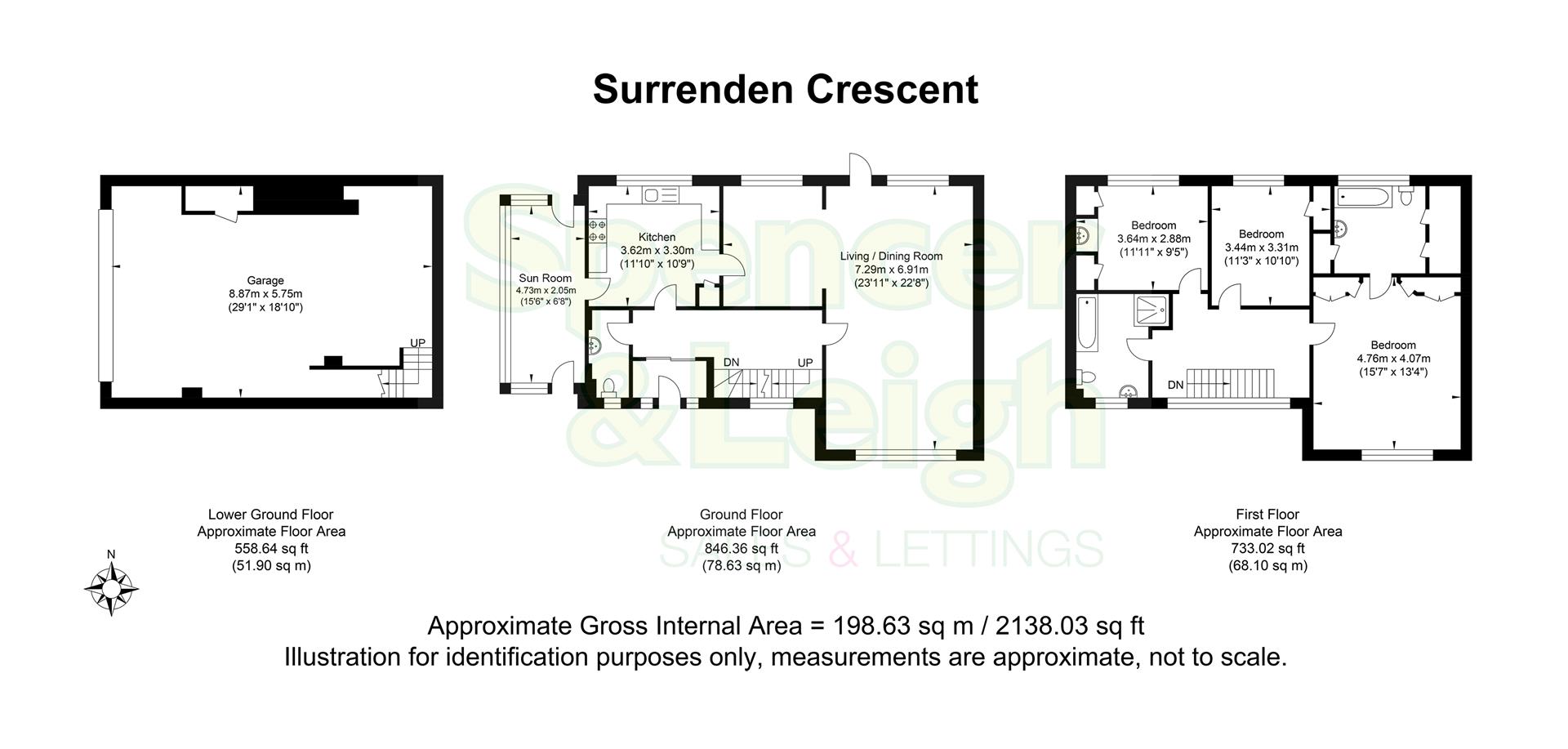Detached house for sale in Surrenden Crescent, Surrenden, Brighton BN1
* Calls to this number will be recorded for quality, compliance and training purposes.
Property features
- Detached family home in Prestigious location
- Three first floor double bedrooms
- Commanding elevated position with Southerly Views
- No ongoing chain
- Spacious dual aspect lounge/dining room
- Modern fitted kitchen with stainless steel appliances
- Main bedroom with white en-suite bathroom/WC
- Modern family bathroom/WC
- Front & rear gardens with manicured trees and shrubs
- Large garage with potential to house motor home
Property description
Guide price - £900,000 - £950,000
Occupying a commanding position with Southerly Views is this interesting detached family home. The property is offered for sale with no ongoing chain and is simply ready to just move in. As you approach the house you are greeted by mature trees and shrubs which have been carefully manicured and you realise that you are in for a treat. Hidden from view to one side is a driveway which gives access to a large integral garage that sits beneath the main residence and is large enough to house a motorhome or caravan if desired. Equally this space could be converted to provide a multitude of uses. The house features double glazed windows set in wood frames and gas fired central heating from a modern boiler. There is plenty of space on offer with a dual aspect lounge/dining room which boasts far reaching views across the valley in a Southerly direction and feature flame fire. The kitchen is equipped with modern fitted units and built in stainless steel appliances. There is a ground floor cloakroom and Sun Room which has a bright South/Westerly aspect that fully benefits from the afternoon and evening sun. The first floor boasts three spacious double bedrooms with the main bedroom having built in wardrobes and a modern white en-suite bathroom/WC. There is also an additional family bathroom/WC with white modern fittings just along the hall. Outside there are level gardens to both the front and rear with mature trees and shrubs. Viewing is highly recommended to fully appreciate this lovely home which is exclusive to Spencer & Leigh.
Entrance
Entrance Hallway
Living/Dining Room (7.29m x 6.91m (23'11 x 22'8))
Kitchen (3.61m x 3.28m (11'10 x 10'9))
Sun Room (4.72m x 2.03m (15'6 x 6'8))
G/F Cloakroom/Wc
Stairs Rising To First Floor
Bedroom (4.75m x 4.06m (15'7 x 13'4))
En-Suite Bathroom
Bedroom (3.43m x 3.30m (11'3 x 10'10))
Bedroom (3.63m x 2.87m (11'11 x 9'5))
Bath & Shower Room/Wc
Outside
Rear Patio Garden
Garage (8.86m x 5.74m (29'1 x 18'10))
Property Information
Council Tax Band F: £3,377.19 2024/2025
Utilities: Mains Gas and Electric. Mains water and sewerage
Parking: Private driveway, Garage and restricted on street parking
Broadband: Standard 17Mbps, Superfast 62 Mbps, Ultrafast 1000Mbps available (ofcom checker)
Mobile: Good coverage (ofcom checker)
Property info
For more information about this property, please contact
Spencer & Leigh, BN1 on +44 1273 767024 * (local rate)
Disclaimer
Property descriptions and related information displayed on this page, with the exclusion of Running Costs data, are marketing materials provided by Spencer & Leigh, and do not constitute property particulars. Please contact Spencer & Leigh for full details and further information. The Running Costs data displayed on this page are provided by PrimeLocation to give an indication of potential running costs based on various data sources. PrimeLocation does not warrant or accept any responsibility for the accuracy or completeness of the property descriptions, related information or Running Costs data provided here.
































.gif)

