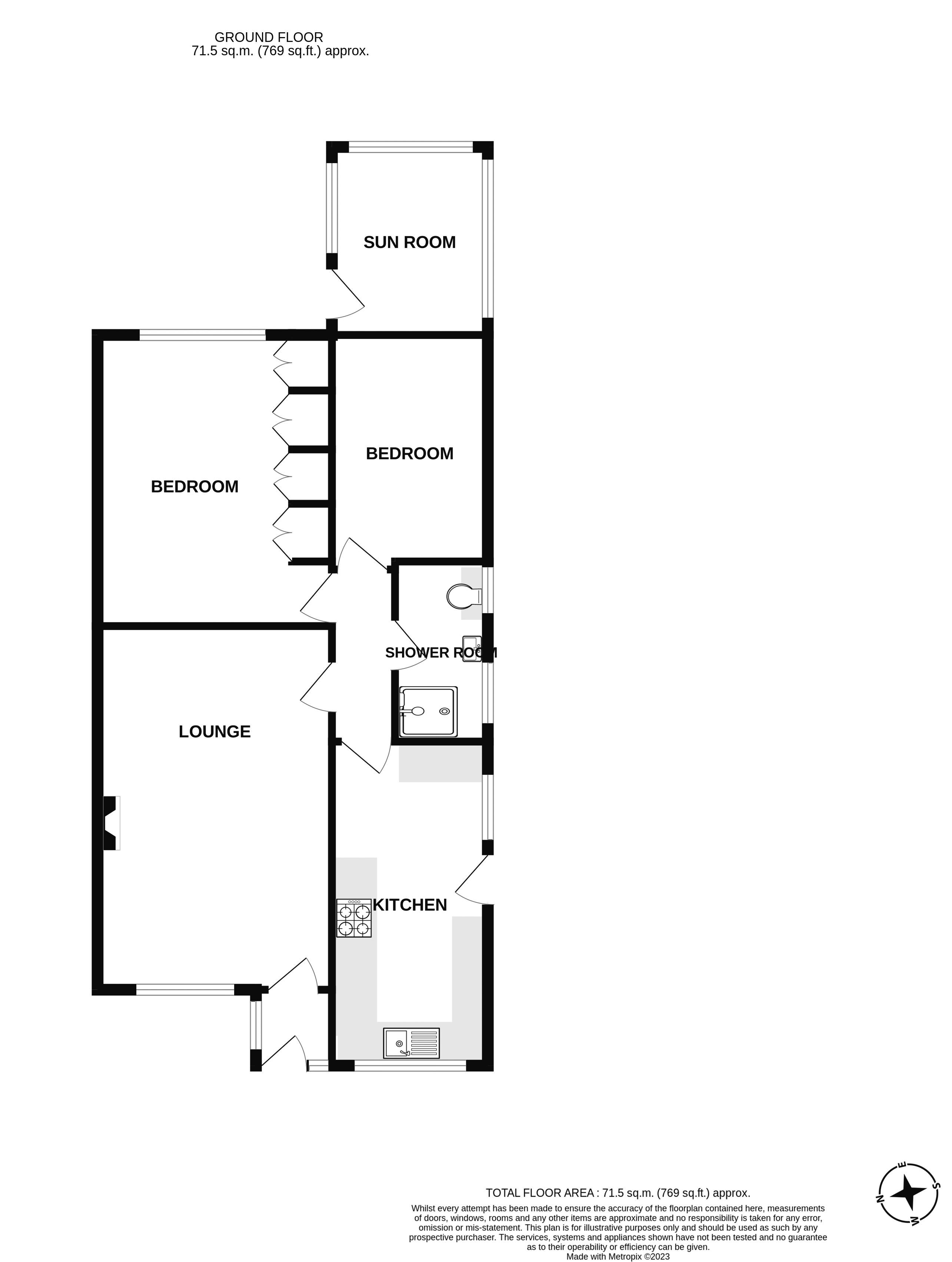Detached bungalow for sale in Gibson Road, Paignton TQ4
* Calls to this number will be recorded for quality, compliance and training purposes.
Property features
- Extended detached bungalow
- On the level close to bus shops/doctors
- Two bedrooms
- Sun lounge to rear
- Ample driveway parking and garage
- Walking distance to local shops
Property description
Located within the popular Hookhills area this well presented two bedroom detached bungalow offers easy living all within walking distance of the local shops at Cherry Brook Square. The closest beach, Broadsands is roughly half a mile away, whilst Paignton town is easily accessible via the local bus service which stops just outside.
The bungalow itself is well laid out with a large lounge / dining room, spacious kitchen with side door accessing the driveway, modern shower room, large master bedroom with fitted wardrobes, as well as second bedroom with conservatory off. Outside can be found driveway parking, detached single garage with power and lighting and a fully enclosed rear garden with patio area and gated access to the front.
Viewings on this property are via appointment only.
Entrance Porch
Double glazed entrance door and window. Courtesy light.
Part glazed inner door opens to:
Living Room (18' 0'' x 11' 9'' (5.48m x 3.58m))
Full length double glazed window to front. Radiator. Marble style fire surround with inset electric fire.
Kitchen (16' 3'' x 7' 11'' (4.95m x 2.41m))
Spacious kitchen with fitted wall and base units. Wood effect working surfaces and inset stainless steel sink and drainer with mixer tap over. Spaces for white goods and plumbing for washing machine. Wall mounted 'Glow-Worm' combination boiler. Double glazed window to front and further window and door to side. Radiator.
Bedroom 1 (14' 8'' x 11' 9'' (4.47m x 3.58m))
Fitted range of wardrobes to one wall. Radiator. Double glazed window to rear.
Bedroom 2 (12' 3'' x 7' 10'' (3.73m x 2.39m))
Radiator. Double glazed sliding patio door opening to:
Sun Lounge (9' 5'' x 8' 5'' (2.87m x 2.56m) approx.)
Double glazed windows and door to the rear garden. Two radiators. Power and lighting.
Shower Room
Comprising double size shower enclosure (fitted 2023) with independent electric 'Triton' shower. Close coupled W.C. Vanity unit with washbasin. Tiled walls and flooring. Chrome heated towel rail. Two double glazed windows.
Outside
Front
Landscaped with low maintenance gravel and borders.
Paths to both sides of the bungalow one having gated access to the rear.
Brick paved driveway providing ample parking leads to:
Detached Single Garage (15' 3'' x 8' 2'' (4.64m x 2.49m))
Up and over door. Power and lighting. Windows to side.
Rear Garden
A super rear garden with patio seating area and step up to level lawn with surrounding flower borders, inset fruit trees.
To the side of the bungalow there is a garden shed
Council Tax Band: C
Energy Rating: D
Property info
For more information about this property, please contact
Eric Lloyd, TQ4 on +44 1803 268026 * (local rate)
Disclaimer
Property descriptions and related information displayed on this page, with the exclusion of Running Costs data, are marketing materials provided by Eric Lloyd, and do not constitute property particulars. Please contact Eric Lloyd for full details and further information. The Running Costs data displayed on this page are provided by PrimeLocation to give an indication of potential running costs based on various data sources. PrimeLocation does not warrant or accept any responsibility for the accuracy or completeness of the property descriptions, related information or Running Costs data provided here.

























.png)
