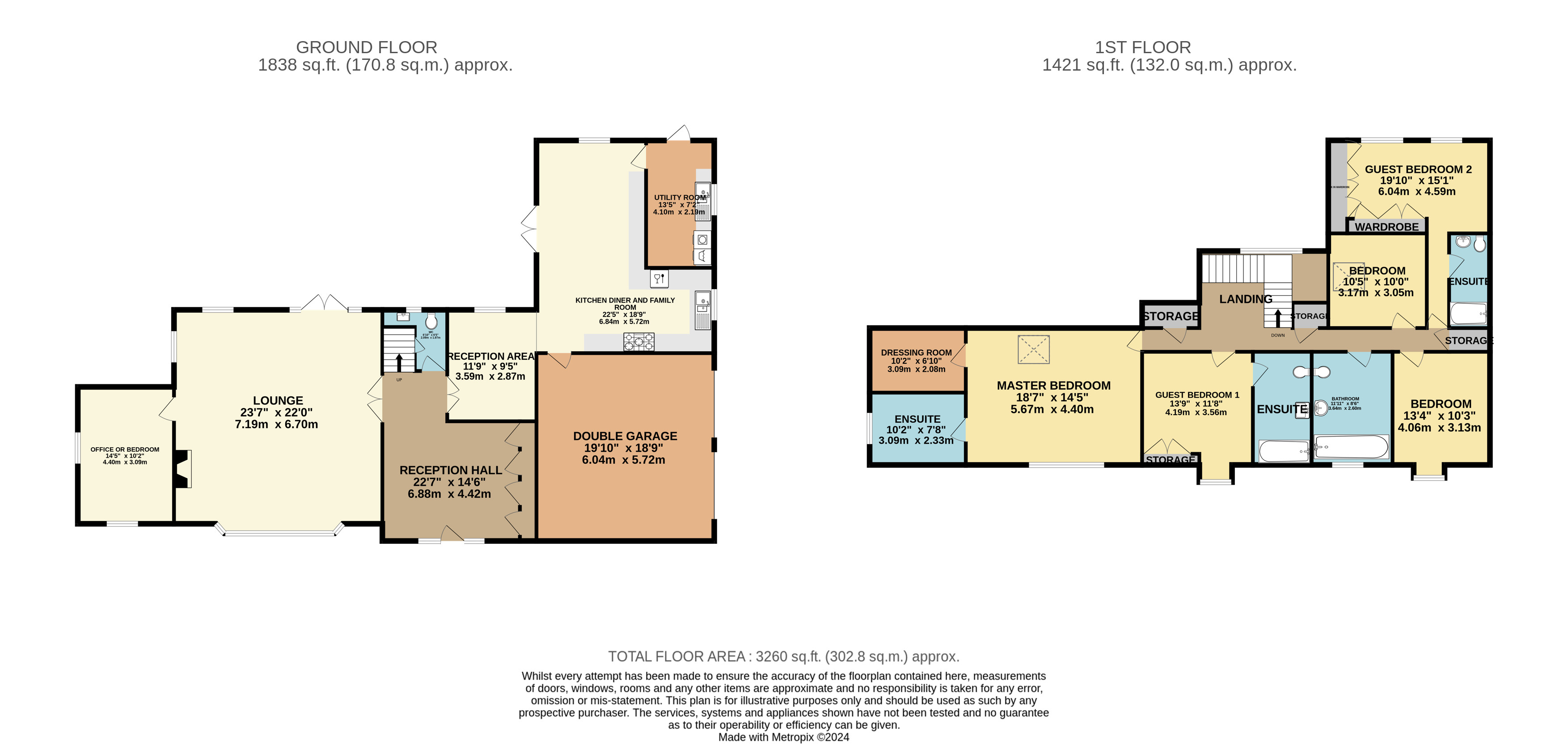Detached house for sale in Oak Lodge Drive, Redhill RH1
* Calls to this number will be recorded for quality, compliance and training purposes.
Property features
- 5/6 bed detached home in private road and gated plot
- Beautiful open plan kitchen diner and family room plus utility room
- Large Lounge with wood burner and doors onto the gardens and patio areas
- Reception hall with fabulous built in storage and excellent space to utilise
- Family room leading into the kitchen diner
- Further reception room, office or downstairs bedroom
- Master bedroom with sumptuous en suite bathroom and dressing room
- Two further bedrooms with en suites
- Family bathroom, Downstairs WC and Double garage plus driveway
Property description
Within walking distance to train line for London, excellent schools, bus links and Gatwick is this stunning home. Not only does it offer spacious accommodation it is in excellent condition to just move straight in and enjoy life without lifting a finger. The current owners have bought the property back to life over the years and it is not surprising that it offers a executive family home feel.
The sweeping driveway is accessed via the gates and offers ample space for multiple cars and if that is not enough the large integral double garage is perfect for anyone with some prized cars, bikes or maybe just storage space. It could also be changed to further accommodation if one wished.
Once inside the feeling of space hits you straight away. The reception hall is crying out for a grand piano or some lovely seating to provide a warm welcome for your guests plus there is ample space for coats shoes and boots in the many built in storage cupboards that have been put in. The room beckons you in to explore further, there is plenty to see! For entertaining the lounge is a wonderful room and has doors onto the patio and gardens for the summer seasons plus in the winter, imagine the log burner for the all important warming and homely feel. There is also access to a further room which could make a great office, snug or maybe a bedroom depending on your needs.
Every home needs a fabulous open plan kitchen dining and family area and this has it in abundance. If you love to cook and impress your guests then get out those cook books and utilise the many work surface and appliances to whip up a storm whilst your family and friends gather round and enjoy drinks. There is also a opening into a further area to relax or maybe use as a TV room if you wish. Doors also open onto another patio and gardens so BBQs and al fresco dining will be a must. Completing the downstairs is the WC and Utility room with space for washing machine and tumble dryer and ample units to hide away all those household products. If you have a dog, it is also good room to get back with those muddy paws and get them cleaned up as there is a door straight into it from outside.
Upstairs the space continues as the master bedroom feels more like a plush hotel suite with its Dressing room and en suite bathroom complete with bath for a long soak or shower to awake the senses. There are also a further two bedroom with their very own en suites and one has excellent built in wardrobe space plus walk in wardrobe area. The further two bedrooms are also doubles, so there will be no arguing over who has the biggest room. Completing the upstairs is the family bathroom and like the rest of the fittings in the house, is tastefully done with a bath and shower over. For storage there is excellent eves storage as well as access to the loft for anything you need to hide away.
Outside, the garden wraps around the plot and is perfect for entertaining and family life. With varying patio areas and lawns to take advantage of you can enjoy the sunshine with a glass of something cold and watch the sun go down.
For anyone that would like to be in a prestigious road yet a stones throw to the Trainline for London or beyond plus local shops schools and restaurants plus bus links and access to Gatwick plus M23/25 this is a must see! Call Lisa and Book now.
For more information about this property, please contact
The DBLS Partnership, RH6 on +44 1293 218585 * (local rate)
Disclaimer
Property descriptions and related information displayed on this page, with the exclusion of Running Costs data, are marketing materials provided by The DBLS Partnership, and do not constitute property particulars. Please contact The DBLS Partnership for full details and further information. The Running Costs data displayed on this page are provided by PrimeLocation to give an indication of potential running costs based on various data sources. PrimeLocation does not warrant or accept any responsibility for the accuracy or completeness of the property descriptions, related information or Running Costs data provided here.



































































.png)

