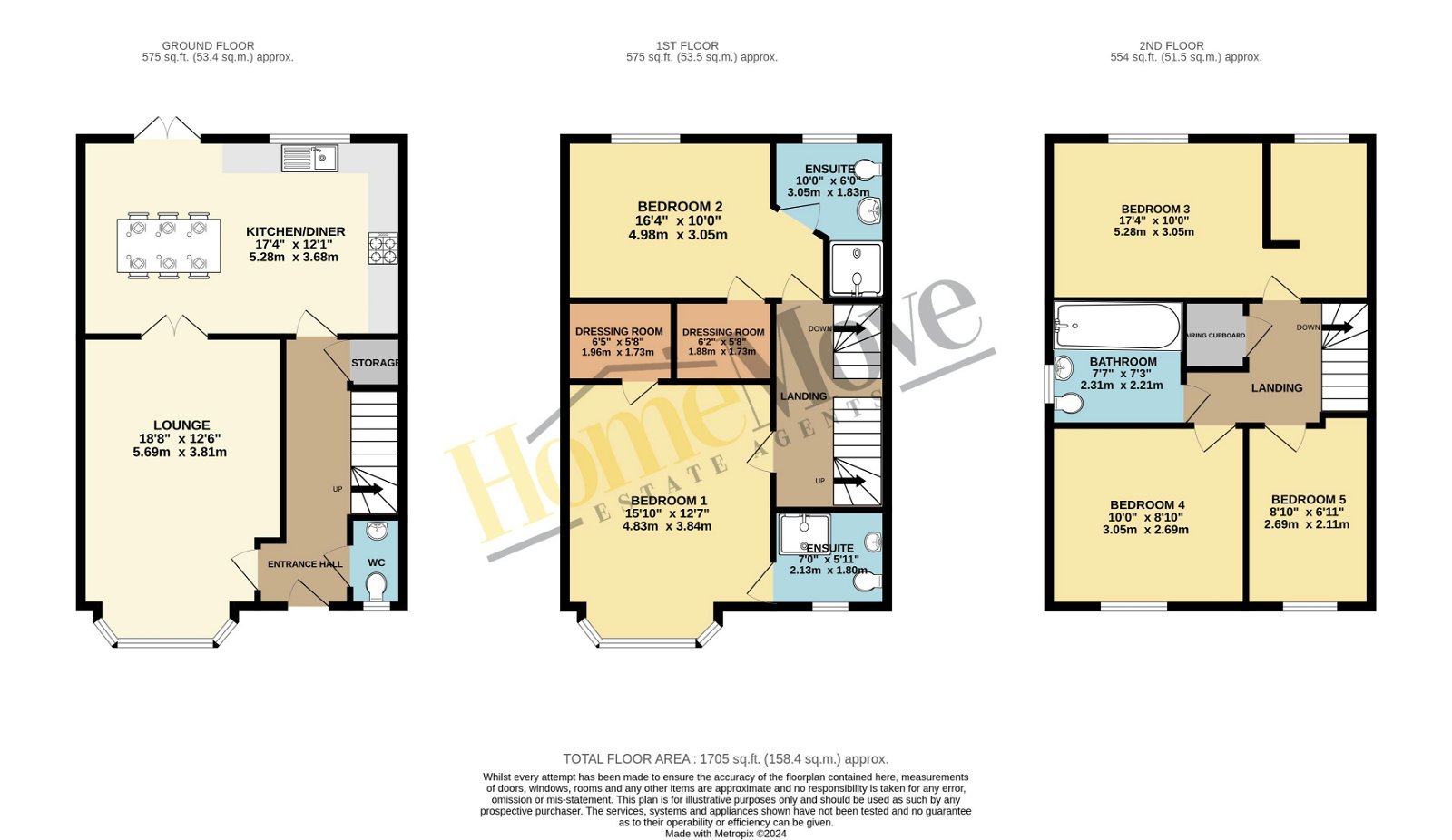Semi-detached house for sale in Warwick Avenue, Bedford, Bedfordshire MK40
* Calls to this number will be recorded for quality, compliance and training purposes.
Property features
- Fabulous Modern Townhouse
- Four/Five Bedrooms
- Completed Upper Chain
- Close To Train Station & Town Centre
- Three Bathrooms
- Secure Gated Parking & Carport
- Enclosed Rear Garden
- EPC Rating: B
Property description
HomeMove Estate Agents are delighted to offer to the market with a completed upper chain this very well presented family home with substantial spacious accommodation and sophisticated style set in the heart of Bedford’s popular Poets area, positioned within close proximity to everything a family could wish for including schooling and Bedford Train Station.
Built by local builders Storey Homes which are known for luxury high end developments within the area.
A lovely five bedroom family home in the leafy Warwick Road conservation area of the historic market town of Bedford. Outwardly in keeping with its Victorian neighbours, yet with every modern comfort inside and only a few minutes stroll from the railway station. Built in 2020 with a selection of similar houses, with secured allocated driveway/parking/carport.
You can walk to all the facilities you would expect of Bedfordshire’s County town. Shops, supermarkets and surgeries, as well as fast trains to London, are all within a mile of your front door, not to mention the world-renowned Harpur Trust private schools and the outstanding Free School. The award-winning Polam school for under-7s, including nursery and swim school, is just at the end of your tree-lined street. The well-thought-of catchment school, Livingstone Primary, is a few hundred yards away, while Biddenham School for 11-19s is a little over a mile. A super green area, with tennis courts and children’s play facilities, is just around the corner in Dynevor Road.
The modern yet contemporary townhouse layout is versatile, consisting of three good-sized bedrooms to the top floor, and two very generous bedrooms on the middle floor. The versatility in how these are used is vast, currently combining bedrooms, home offices and possibility of a secondary lounge.
The largest two bedrooms have en suite shower rooms and sizeable walk-in wardrobes. High-quality sanitaryware is fitted in the bathrooms, with Bristan showers and Roca wcs and sinks. There’s a cupboard and understairs storage in the hall, an airing cupboard on the landing, and a boarded loft on the central area allowing for good ventilation in the eaves.
The ground floor offers a light and airy feeling of space with the flow between living areas. Off the hallway is the lounge to the left, the cloakroom to the right, and the kitchen/dining room to the end. The lounge is a large, light-filled room, with a shuttered bay window to the front, and glazed double doors to the dining area. Modern living often translates into open plan living, and the kitchen/dining provides equal opportunity for intimate family dinners as well as hosting occasions or dinner parties.
The kitchen is a sleek design, with integrated appliances including a Bosch oven, hob and extractor, a dishwasher, plus space for a fridge/freezer (you could integrate one if preferred). A useful utility cupboard has space for a washing machine and tumble dryer, or would make a great pantry. In terms of energy, almost all elements of the EPC state the property is ‘Very Good’, and the efficiency of a new build meant lower risk for the owners compared to an older property.
The garden, which faces south/west is professionally fitted with artificial grass. Gate to the rear leads to the parking with timber framed carport area. The car port has two wide allocated spaces, keeping cars dry and secure under cover and behind app-controlled gates.
General Information:
The property is Freehold. The property has Mains Electricity, Gas, Water and Drainage. Local Authority: Bedford Borough Council. Valuation Agency Listings indicates Tax Band: F. Energy Efficiency Rating: B.
Agents Note:
The property was built in 2020.
We have been advised that the service charge is approx £350PA.
Situation: - This apartment can be found in central town location within walking distance to all local amenities including a variety of restaurants, public houses and leisure facilities and is within walking distance of arter. Russell Park and The Embankment. The mainline railway station is approximately 0.5 miles walk away and has services to St. Pancras International in 47 minutes. Bedford has a large range of shops. The property is in catchment for Biddenham Upper School, and there are also the Harpur Trust and other independent schools.
When you make an offer on a property, we are required by law to carry out id and Financial verification checks. As part of this we will need to see documents including Proof of id, Address and financial statements. * HomeMove Estate Agents may be paid a referral fee for introducing clients to their preferred EPC, Conveyancing, Survey and Mortgage service providers
Property info
For more information about this property, please contact
HomeMove Estate Agents Ltd, NN6 on +44 1604 318270 * (local rate)
Disclaimer
Property descriptions and related information displayed on this page, with the exclusion of Running Costs data, are marketing materials provided by HomeMove Estate Agents Ltd, and do not constitute property particulars. Please contact HomeMove Estate Agents Ltd for full details and further information. The Running Costs data displayed on this page are provided by PrimeLocation to give an indication of potential running costs based on various data sources. PrimeLocation does not warrant or accept any responsibility for the accuracy or completeness of the property descriptions, related information or Running Costs data provided here.































.png)
