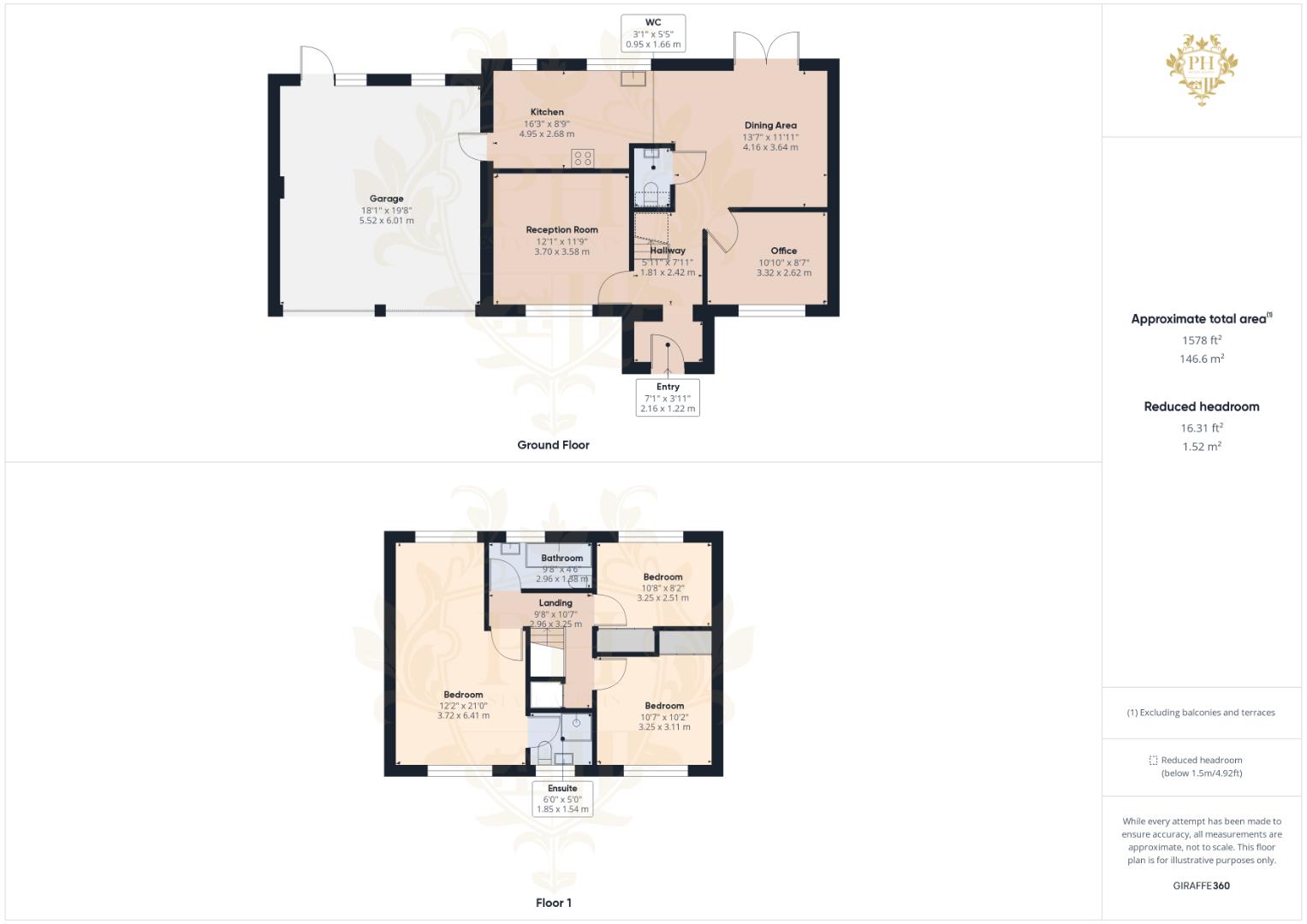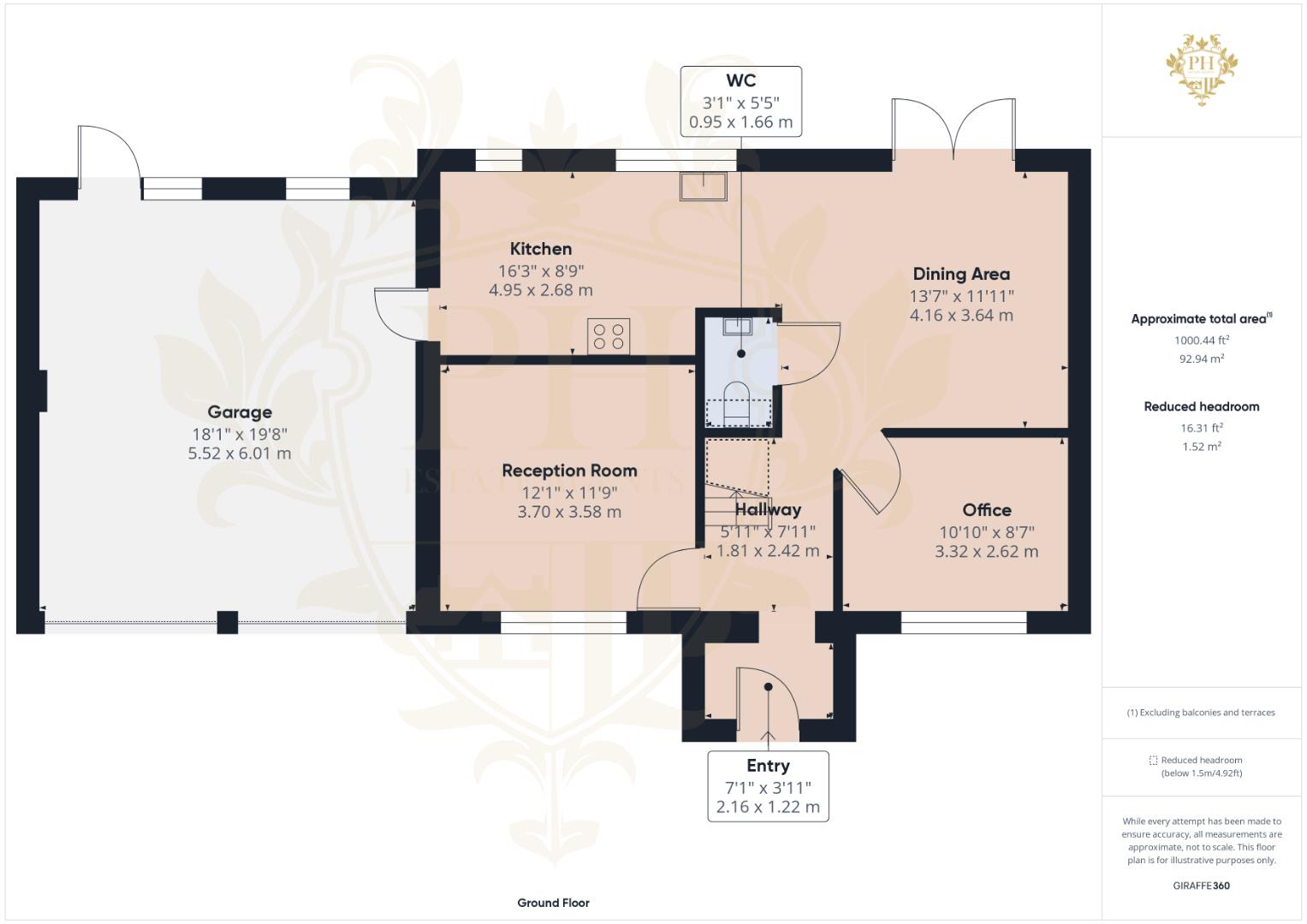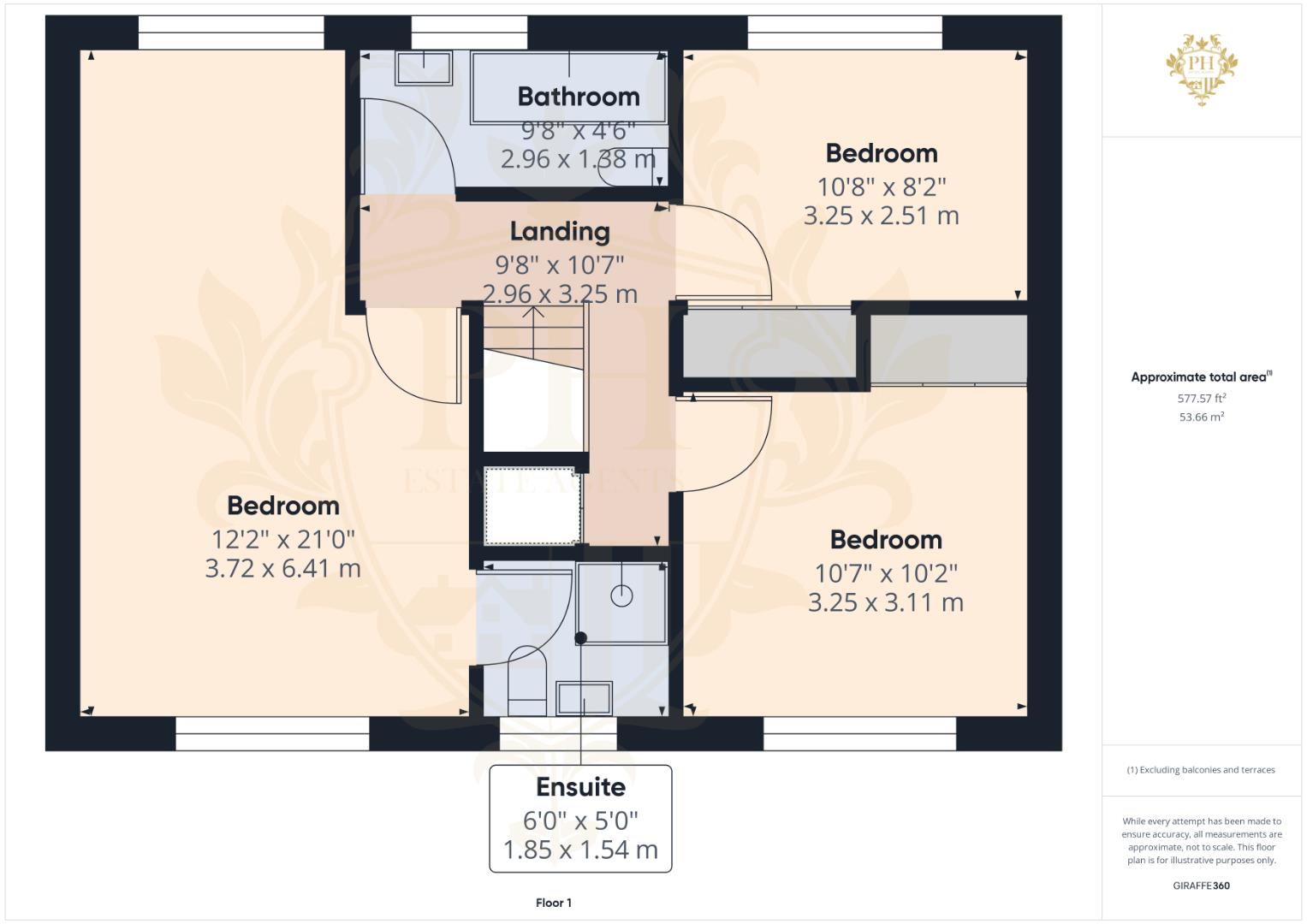Detached house for sale in Grange Court, Brotton, Saltburn-By-The-Sea TS12
* Calls to this number will be recorded for quality, compliance and training purposes.
Property features
- Detached family home
- Sought after exclusive area
- Built in 2021
- Expansive kitchen diner
- Upgraded to A high spec throughout
- Double garage
- Extensive wraparound gardens
- Ensuite and downstairs WC
- Excellent location close to saltburn and north yorkshire moors national park
- Virtual tour available
Property description
** PH Estate Agents are delighted to bring to the market this stunning detached home in A prime area in brotton, TS12 **
move right into this spectacular residence! Nestled in an elite, secluded development accessed through A private road. This majestic 2021 constructed home stands as the premiere property on the development, boasting an expansive corner plot adorned with A host of high-end upgrades spanning from the kitchen to the luxurious bathrooms. Its superb location offers unparalleled convenience, moments away from saltburn and the breathtaking expanse of the north yorkshire moors national park. Don’t miss your chance—an immediate viewing is imperative to truly appreciate the exquisite locale and immaculate condition of this remarkable home.
Entrance Hall (2.16m x 1.19m (7'1 x 3'11))
Step into the home through a contemporary, partially glazed entrance door that leads into a welcoming space adorned with part-panelled walls and exquisite Amtico flooring edged with intricate detailing. This inviting area seamlessly transitions into the hall.
Hallway (1.80m x 2.41m (5'11 x 7'11))
Behold a magnificent hallway that gracefully flows into the kitchen and dining area, unified by the elegant continuation of Amtico flooring. The ascent to the first floor is marked by stairs wrapped in plush grey carpeting, while an oak-panelled door offers passage to the living room.
Reception Room (3.68m x 3.58m (12'1 x 11'9))
The reception room exudes an air of elegance and warmth, with Amtico flooring that seamlessly extends from the hall, complemented by a uPVC window that invites natural light from the front of the house, and a central heating radiator nestled below for comfort.
Office (3.30m x 2.62m (10'10 x 8'7))
The office is a sanctuary of versatility, currently appointed as a home office, where neutral tones and Amtico flooring create a serene work environment. A radiator ensures comfort, and a UPVC window bathes the room in natural light.
Kitchen (4.95m x 2.67m (16'3 x 8'9))
The kitchen stands as a breathtaking centerpiece of the home, boasting a lustrous granite countertop on high-gloss units, complemented by state-of-the-art integrated appliances. These include a Neff electric oven—remarkable for its self-cleaning and Wi-Fi capabilities—an induction hob capped by a contemporary Neff extractor hood, a towering fridge, and a discreet dishwasher. Twin uPVC windows provide a serene view of the rear garden, and an oak-panelled door gives access to the spacious double garage. The Amtico flooring meanders into the dining area, illuminated by ceiling spotlights, and continues past additional oak-panelled doors that lead to the WC and office. UPVC French doors beckon you to the tranquility of the rear garden.
Dining Area (4.14m x 3.63m (13'7 x 11'11))
Welcome to this beautifully designed open-plan kitchen diner, the perfect setting for both unwinding with loved ones and entertaining guests during delightful meals. The space is bathed in natural light streaming in through elegant French doors, which open out to the serene rear garden. Adjacent to these doors, you'll find a compact yet efficient central heating radiator, ensuring the area remains cosy and inviting all year round.
Wc (0.94m x 1.65m (3'1 x 5'5))
The downstairs WC features a sleek white suite with a chrome waterfall tap and high-gloss grey vanity storage unit. The room is equipped with an extractor fan, a central heating radiator, and, consistent with the rest of the home, Amtico flooring underfoot.
Master Bedroom (3.71m x 6.40m (12'2 x 21'0))
The master bedroom is a spacious retreat, resulting from the imaginative extension into what should have been the fourth bedroom. It offers a symphony of crisp white walls and soft grey carpeting, complemented by designer lighting. Dual aspect windows frame views to the front and rear, with central heating radiators discreetly placed below. This bedroom is further enhanced by an en-suite bathroom, accessible through an elegant oak-panelled door.
Ensuite (1.83m x 1.52m (6' x 5'))
The ensuite bathroom is a masterpiece of design, boasting a sophisticated upgrade to a Villeroy & Boch suite. It features a sleek, high-gloss vanity storage unit, a luxurious quadrant thermostatic shower complete with a multi-jet water system, and an effective extractor fan. The walls are partially adorned with uPVC cladding, while the floor is laid with durable vinyl. The ambience is enhanced by a chrome ladder-style towel warmer, tasteful ceiling spotlights, and a uPVC frosted window that faces the front, ensuring privacy and style.
Bedroom Two (3.23m x 3.10m (10'7 x 10'2))
Bedroom two, situated at the front of the house, presents a tranquil space with tasteful neutral decor and plush grey carpeting. It is equipped with a spacious inbuilt double white wardrobe and a uPVC window that overlooks the front, with a central heating radiator conveniently located underneath.
Bedroom Three (3.25m x 2.49m (10'8 x 8'2))
Bedroom three continues the theme of serene neutrals, matched with the same soft grey carpeting. A white double integral wardrobe offers ample storage, and a uPVC window provides a picturesque view of the rear garden, with a radiator situated snugly below for cosy warmth.
Family Bathroom (2.95m x 1.37m (9'8 x 4'6))
The family bathroom is a testament to luxury, upgraded with a Villeroy & Boch suite that includes a toilet and a high-gloss vanity storage unit with an integrated basin. The bath, complete with a shower attachment, invites relaxation. The walls, partially clad with UPVC, add a touch of modernity, while the extractor fan, chrome ladder towel warmer, vinyl flooring, and brushed stainless steel downlighters create an atmosphere of sophistication. A uPVC frosted window ensures both privacy and light.
External
Externally, the property boasts an impressive entrance, with a tree-lined private road leading to a double imprinted concrete driveway. The neatly manicured front lawn is bordered by stone pathways, and gated access opens to the expansive rear garden. This outdoor sanctuary, perfect for entertainment or relaxation, features a sweeping lawn framed by mature trees, complete with an outdoor water tap and twin gated access to the front. The kitchen diner is easily accessible through elegant French doors, making this an ideal space for hosting friends and family or unwinding after a busy day.
The proeprty benefits from a double garage, complete with two automated roller doors for easy access. This functional area boasts a dedicated utility space, fully equipped with plumbing for a washing machine and accommodating the efficient Baxi combination boiler, complete with its advanced filter system. Abundant storage is discreetly tucked away in the expansive eaves, ensuring your space remains uncluttered and organised. Natural light streams in through dual uPVC windows, creating a bright and inviting atmosphere. Additionally, a convenient door leads directly to the tranquil rear garden, seamlessly blending indoor utility with outdoor serenity.
Property info
Cam01415G0-Pr0245-Build01.Png View original

Cam01415G0-Pr0245-Build01-Floor00.Png View original

Cam01415G0-Pr0245-Build01-Floor01.Png View original

For more information about this property, please contact
PH Estate Agents Redcar, TS10 on +44 1642 048293 * (local rate)
Disclaimer
Property descriptions and related information displayed on this page, with the exclusion of Running Costs data, are marketing materials provided by PH Estate Agents Redcar, and do not constitute property particulars. Please contact PH Estate Agents Redcar for full details and further information. The Running Costs data displayed on this page are provided by PrimeLocation to give an indication of potential running costs based on various data sources. PrimeLocation does not warrant or accept any responsibility for the accuracy or completeness of the property descriptions, related information or Running Costs data provided here.

























.png)
