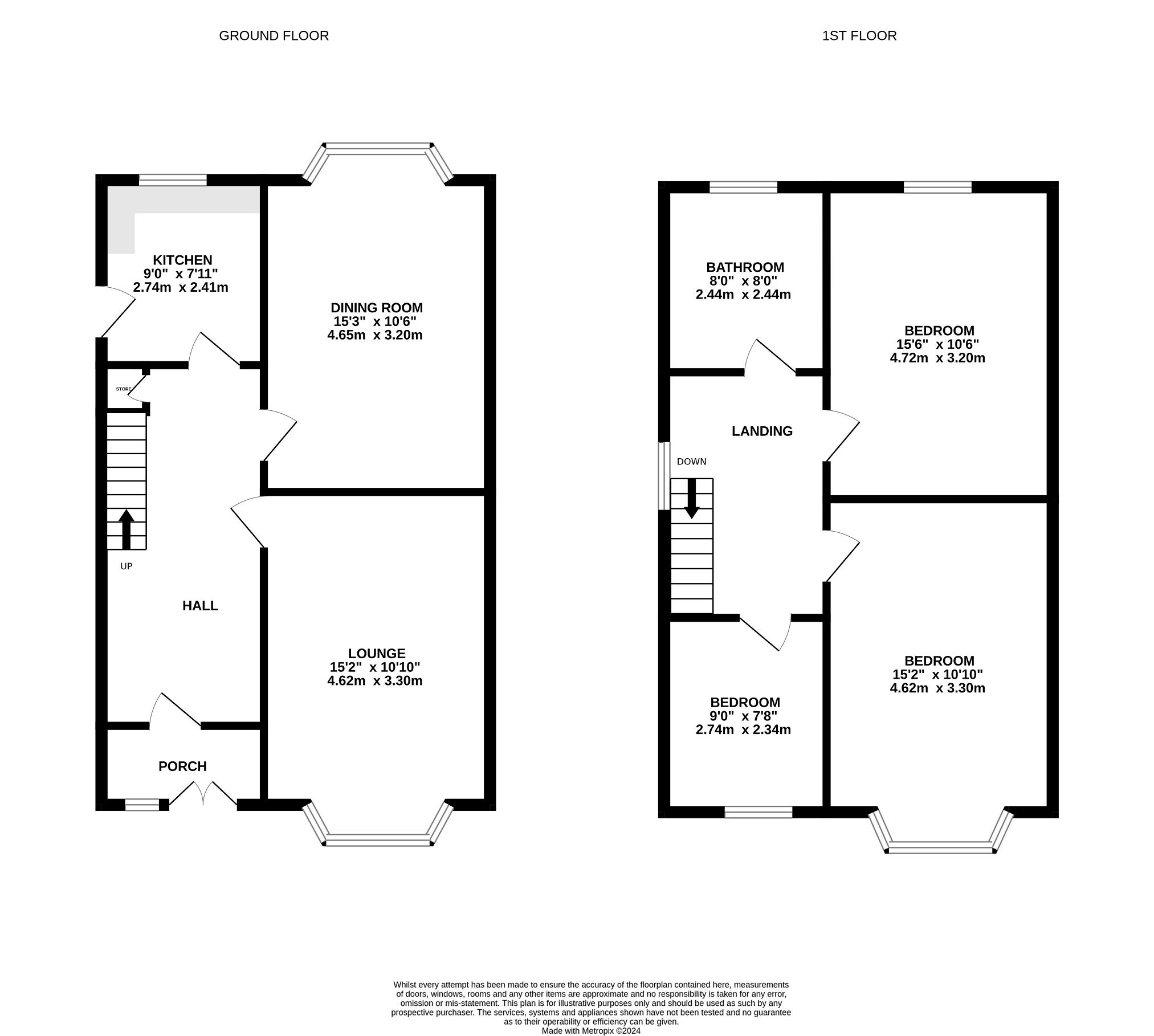Semi-detached house for sale in Park Drive, Whalley Range, Manchester. M16
* Calls to this number will be recorded for quality, compliance and training purposes.
Property description
Attractive, period semi detached enjoying a great Whalley Range location and close to the Chorlton border. This makes it great for amenities and schools. The spacious accommodation comprises 3 bedrooms and bathroom on the first floor and 2 receptions and kitchen on the ground. Delightful gardens. Detached garage and extensive off road parking. Cellar accessed from the rear. This cracking house is available with vacant possession.
Porch
Twin PVC glazed doors with upper light window.
Hall (4.29m x 2.34m (14' 01" x 7' 08" ))
Part glazed door with upper light. Opaque PVC double glazed window. Polished floorboards. Coved ceiling. Dado rail. Open spindle staircase to first floor. Radiator. Under stairs cupboard.
Reception 1 (4.62m Max x 3.30m (15' 02" Max x 10' 10"))
PVC double glazed bay window to front elevation. Coved ceiling. Laminate wood flooring. Radiator.
Reception 2 (4.65m Max x 3.18m (15' 03" Max x 10' 05"))
PVC French door and windows to the rear. Laminate wood flooring. Coved ceiling. Marble fireplace/hearth with surround. Radiator.
Kitchen (2.74m x 2.41m (9' 0" x 7' 11" ))
Hardwood door with upper light to side elevation. PVC double glazed window to the rear. A range of fitted and free standing kitchen cupboards. Ceramic one and a half bowl sink unit with chrome expanding mixer tap. Tiled floor. Space and plumbing for washer.
Landing
PVC double glazed window to side elevation. Open spindle banister.
Bedroom 1 (4.62m Max x 3.30m (15' 02" Max x 10' 10"))
PVC double glazed bay window to front elevation. Laminate wood flooring. Radiator.
Bedroom 2 (4.72m Max x 3.20m (15' 06" Max x 10' 06"))
PVC double glazed windows to the rear. Laminate wood flooring. Cast iron fireplace. Radiator and picture rails.
Bedroom 3 (2.74m x 2.34m (9' 0" x 7' 08" ))
PVC double glazed window to front elevation. Laminate wood flooring. Radiator.
Bathroom (2.44m x 2.44m (8' 0" x 8' 0" ))
Opaque PVC double glazed window to the rear. P shaped bath with shower over. Ceramic sink atop vanity unit. W.C. Laminate flooring and part laminated walls. Heated towel rail.
Cellar
Accessed outside via steps, this is a useful chamber at the rear of the house.
Garage
Substantial detached garage with up and over door and PVC door to the side.
Front Garden
Lawn with borders. Perimeter hedgerow and fencing. Double gates onto paved drive which leads to the garage.
Rear Garden
Lovely established garden with a lawn, extensive borders and perimeter panel fencing.
Property info
For more information about this property, please contact
David Andrews Homes Ltd, M16 on +44 161 937 9887 * (local rate)
Disclaimer
Property descriptions and related information displayed on this page, with the exclusion of Running Costs data, are marketing materials provided by David Andrews Homes Ltd, and do not constitute property particulars. Please contact David Andrews Homes Ltd for full details and further information. The Running Costs data displayed on this page are provided by PrimeLocation to give an indication of potential running costs based on various data sources. PrimeLocation does not warrant or accept any responsibility for the accuracy or completeness of the property descriptions, related information or Running Costs data provided here.































.png)
