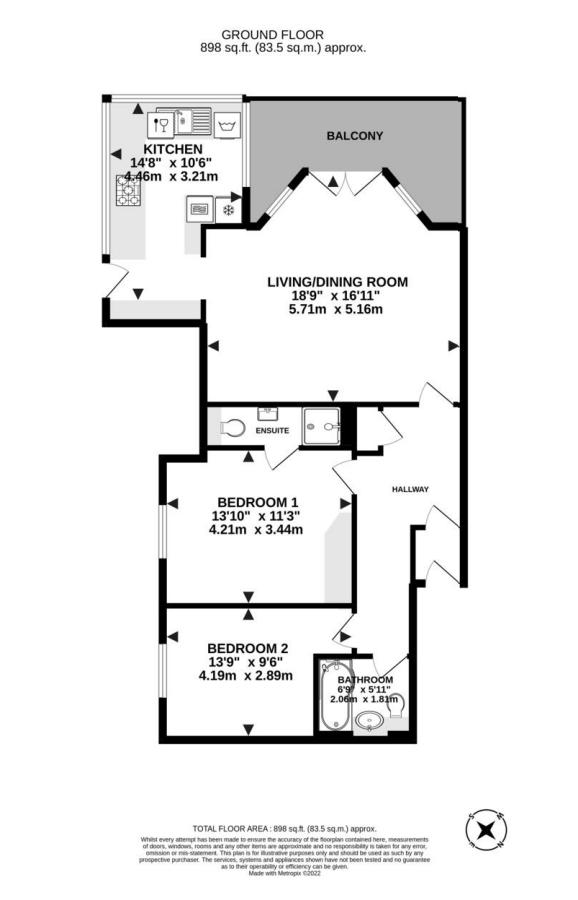Flat for sale in St. Lukes Road South, Torquay TQ2
* Calls to this number will be recorded for quality, compliance and training purposes.
Property features
- Two bedrooms
- Living/dining room
- Master en-suite
- Gated entrance
- Off road parking
- Private garden and balcony
- No onward chain
Property description
Guide price £350,000 - £375,000
This stunning first floor two bedroom apartment is part of an impressive Victorian villa and comprises of two double bedrooms, master en-suite, a balcony, a garden, allocated parking, and breath-taking sea views looking over the Torbay coastline.
A gated entrance provides secure entry into the carpark where there is one allocated space, and steps lead down to a shared entrance with intercom access to the lobby. A staircase rises to a landing and the entrance of the apartment.
The accommodation comprises of an entrance hall leading into an inner hallway with a handy store cupboard, two light and airy double bedrooms with tall sash windows and papered feature walls. The master with an en-suite shower room and fitted wardrobe, a modern bathroom containing a p-bath with a shower and glass screen above, a vanity unit with an inset basin and storage beneath for toiletries, a hidden-cistern WC and a chrome heated towel rail, a fabulous, generously proportioned living/dining room with windows and wide French doors to the balcony, flooding the room with light and providing stunning views over the sea and Torbay coastline, and a superb, L-shaped kitchen glazed on three sides providing breath-taking views. It is modern with solid-oak worktops and an extensive range of gloss-black fitted base, drawer and wall units providing ample cupboard space, Complete with an integrated washing machine and dishwasher, fridge/freezer, double oven and microwave, and a separate five-burner gas hob with a filter hood above. A door to the side leads onto steps down to the garden where there is a manicured lawn.
Outside, the apartment benefits from its own private garden and there are beautifully maintained communal gardens with formal lawns and a number of specimen trees.
Hallway
Wall mounted radiator. Storage cupboard.
Living/Dining Room (18' 9'' x 16' 11'' (5.71m x 5.15m))
High ceilings, double glazed sash window and double doors to a terrace where you can enjoy the most breathtaking views over Torbay. Wall mounted radiator's.
Kitchen (14' 8'' x 10' 6'' (4.47m x 3.20m))
Range of matching wall and base level units with solid wooden work surfaces with a mixer tap sink and marble drainer. Built in appliances include a double oven, gas hob with extractor hood over, microwave, fridge/freezer, dishwasher and washing machine. There is tiled flooring, windows to the side and rear enjoying the superb views and a door to a private side garden.
Bedroom One (13' 10'' x 11' 3'' (4.21m x 3.43m))
Side elevation double glazed window. Wall mounted radiator. Door too..
En-Suite
Shower cubicle with electric shower over. Low level WC. Wash hand basin. Fully tiled. Under floor heating. Heated towel rail.
Bedroom Two (13' 9'' x 9' 6'' (4.19m x 2.89m))
Side elevation double glazed window. Wall mounted radiator.
Bathroom (6' 9'' x 5' 11'' (2.06m x 1.80m))
Low level WC, Wash hand basin with vanity unit, p shaped bath with electric shower over. Fully tiled. Underfloor heating. Heated towel rail.
Balcony
Front elevation south facing balcony.
Property info
For more information about this property, please contact
HS Owen, TQ1 on +44 1803 268678 * (local rate)
Disclaimer
Property descriptions and related information displayed on this page, with the exclusion of Running Costs data, are marketing materials provided by HS Owen, and do not constitute property particulars. Please contact HS Owen for full details and further information. The Running Costs data displayed on this page are provided by PrimeLocation to give an indication of potential running costs based on various data sources. PrimeLocation does not warrant or accept any responsibility for the accuracy or completeness of the property descriptions, related information or Running Costs data provided here.








































.png)
