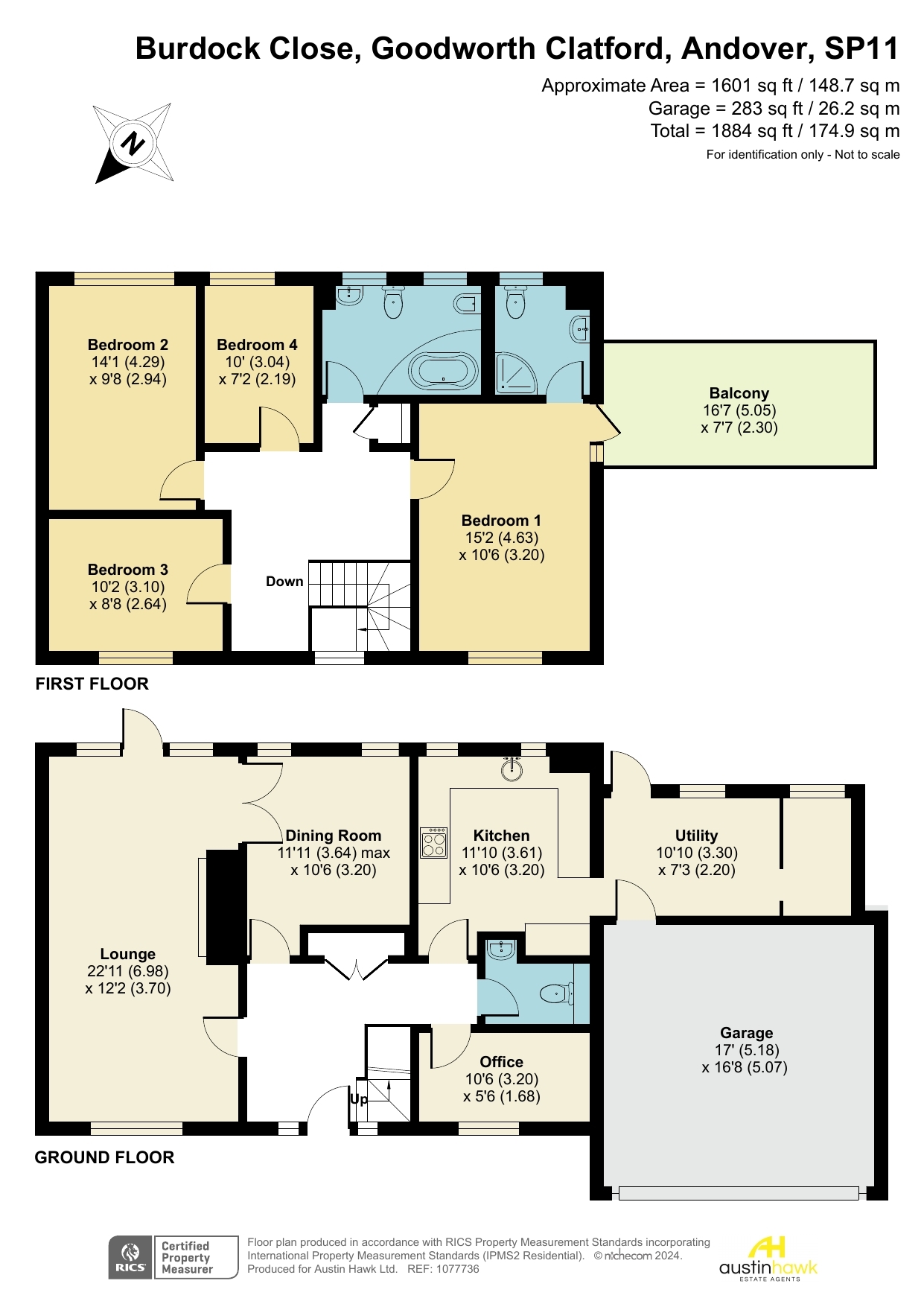Detached house for sale in Burdock Close, Goodworth Clatford, Andover SP11
* Calls to this number will be recorded for quality, compliance and training purposes.
Property features
- Desirable Village Location
- Spacious Family Home
- Dual Aspect Lounge
- Dining Room
- Kitchen & Breakfast/Utility Room
- Office & Cloakroom
- Master Bedroom Suite with Balcony
- Three Further Bedrooms
- Family Bathroom
- Double Garage & Driveway Parking
Property description
Description
Available to the property market for the first time since 1978, this spacious, detached family home occupies an elevated position within the sought-after village of Goodworth Clatford, to the south of Andover. The property benefits from driveway parking directly in front of an attached double garage, ev charger and owned solar panels. The accommodation itself, very well presented throughout, comprises entrance hallway, dual aspect lounge, dining room, kitchen, office, cloakroom and breakfast/utility room. The first floor offers a master bedroom suite which includes a balcony, three further bedrooms and a family bathroom. Outside to the rear is a practical, mature and low-maintenance garden.
Location
The village of Goodworth Clatford lies just south of Andover, in the valley of the River Anton, just upstream from its confluence with the River Test at Chilbolton and provides numerous country and riverside walks. The village has a playing field with a new playground plus a Post Office and Village Store, Church, Primary School, Village Hall and two Public Houses. Nearby Andover offers a range of shopping, educational and recreational facilities including a college of further education, a cinema, theatre and leisure centre. The mainline railway station runs a direct line to London's Waterloo in just over an hour whilst the nearby A303 offers good road access to both London and the West Country. Nearby Stockbridge, itself straddling the River Test which flows through its high street, offers an abundance of independent specialist shops, tea rooms, pubs and restaurants, many of which serve local produce. Local attractions include Danebury Hill Fort, Houghton Lodge Gardens, Danebury Vineyards, the Museum of Army Flying and the Hawk Conservancy.
Outside
A block paved driveway sits in front of the attached double garage to the right hand side of the property. A path leads from the driveway to the front door under a Georgian style porch with pillars. The path continues around the left hand side of the property, leading to a side gate which provides access into the rear garden.
Entrance hallway
Attractive timber flooring. Feature staircase to first floor. Doors to two built in storage cupboards. Door to:
Lounge/dining room
Good sized, dual aspect lounge with windows to the front and a glazed door with full height windows to the side, providing access into the rear garden. Inset real flame effect gas fire with wooden mantle set within a granite-effect hearth and surround. Double doors to:
Dining room
Windows to the rear. Door to hallway.
Kitchen
Windows to the rear. Tiled flooring. Range of eye and base level cupboards and drawers with granite worksurfaces and matching updstands over. Inset ceramic sink. Integral dishwasher, integral wine cooler. Inset induction hob with extractor over and glass splashback. Built in eye level oven/grill and microwave. Door to:
Breakfast/utility room
External door to the rear garden and window to the rear. Tiled flooring. Cupboard housing wall mounted gas boiler. Internal door accessing the garage. Archway to the utility room with space and plumbing for washing machine and tumble dryer. Space for fridge freezer.
Office
Front aspect office with fitted office furniture including a desk and cupboard storage.
Cloakroom
Close coupled WC, pedestal hand wash basin and heated towel rail.
Landing
Window to the front. Loft access. Door to airing cupboard housing hot water cylinder.
Master bedroom suite
Dual aspect master bedroom suite with window to the front and glazed door to the side providing access to a rear aspect balcony offering views across the village and the Anton Valley. Fitted wardrobe storage and door to:
Ensuite shower room
Window to the rear. Corner shower cubicle with power shower. Close coupled WC, pedestal hand wash basin and heated towel rail.
Bedroom two
Rear aspect double bedroom.
Bedroom three
Front aspect double bedroom.
Bedroom four
Good sized single bedroom with window to the rear.
Family bathroom
Window to rear. Tiled flooring. Panelled corner bath with power shower over the bath, close coupled WC, pedestal hand wash basin, bidet, heated towel rail/radiator.
Rear garden
Low maintenance rear garden with two separate circular patio areas linked by a blocked paved path adjacent to the rear of the property. Gravel bed and mature shrub and herbaceous borders. Outside tap.
Tenure & services
Freehold. Mains water, drainage, gas and electricity are connected. Gas central heating to radiators. Fibre to the house. Fully owned solar panels with a battery inside the garage with a Zappi car charger installed.
Property info
For more information about this property, please contact
Austin Hawk, SP10 on +44 1264 726329 * (local rate)
Disclaimer
Property descriptions and related information displayed on this page, with the exclusion of Running Costs data, are marketing materials provided by Austin Hawk, and do not constitute property particulars. Please contact Austin Hawk for full details and further information. The Running Costs data displayed on this page are provided by PrimeLocation to give an indication of potential running costs based on various data sources. PrimeLocation does not warrant or accept any responsibility for the accuracy or completeness of the property descriptions, related information or Running Costs data provided here.



































.png)