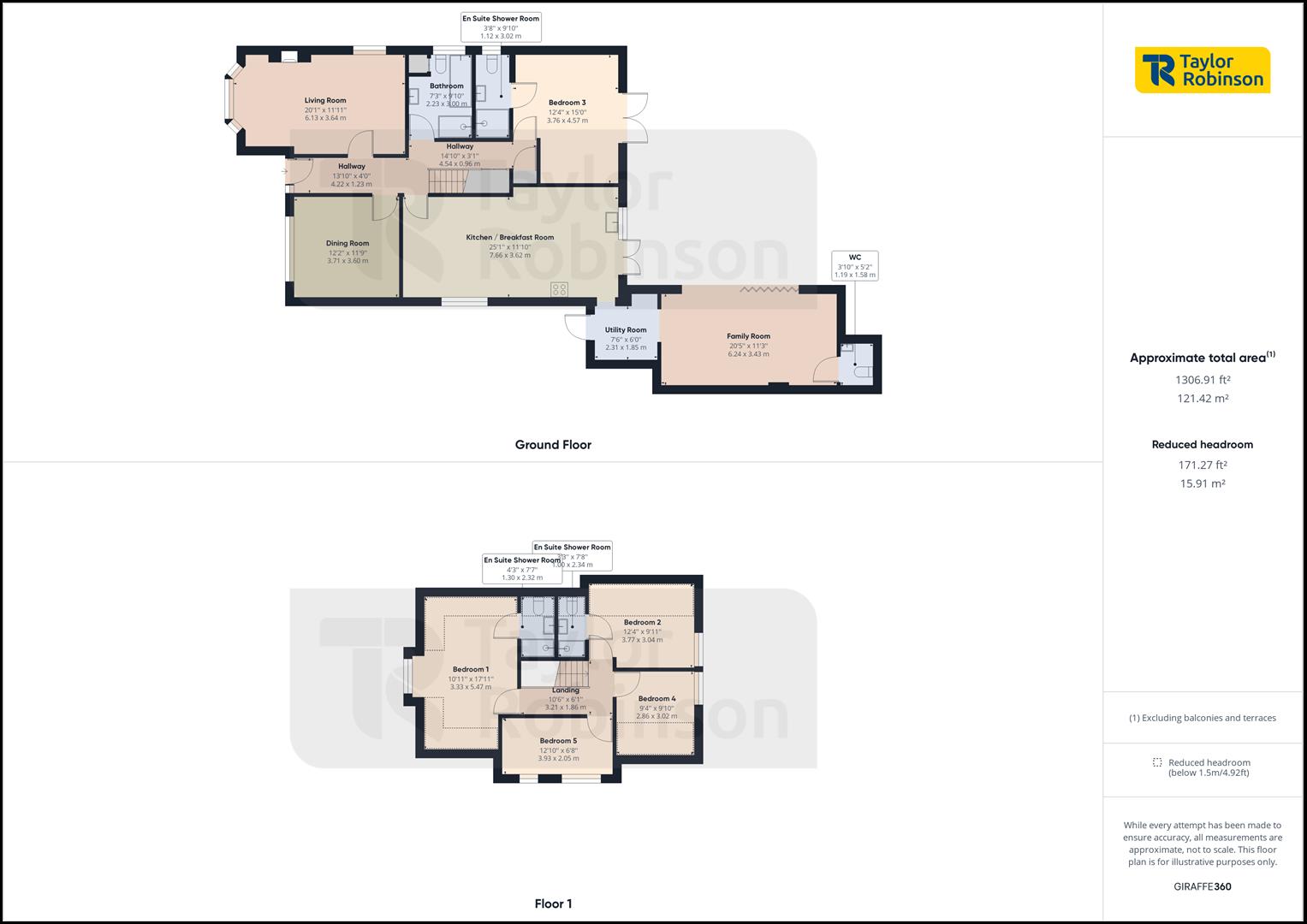Detached house for sale in Tinsley Lane, Crawley RH10
* Calls to this number will be recorded for quality, compliance and training purposes.
Property features
- 5 Bedrooms
- 4 Reception Rooms
- 3 En Suite Shower Rooms
- Open Plan Kitchen / Breakfast Room
- Radiator Heating & Under Floor Heating
- Replacement Double Glazed Windows
- Enclosed Rear Garden
- Driveway with lots of parking spaces
- No Chain
Property description
Guide Price £800,000- £825,000
Taylor Robinson are delighted to offer this exceptional versatile 5 bedroom detached home boasting a luxury fully fitted open plan kitchen / breakfast room, two separate reception rooms and 3 en suite shower rooms. The property has been subject to many alterations and extensions with the addition of a family entertaining room/ home office / bar with tri-folding doors to the garden. Other features include air conditioning to some bedrooms and under flooring heating to the open plan kitchen / breakfast room.
Situated on an excellent sized plot with enclosed rear garden bordered by mature hedgerow for privacy and a driveway with ample parking for cars. The property enjoys easy access to Gatwick, M23 motorway and Hazelwick secondary school. No Chain.
Entrance Hall
Living Room (20' 1'' x 11' 11'' (6.12m x 3.63m))
Dining Room (12' 2'' x 11' 9'' (3.71m x 3.58m))
Kitchen / Breakfast Room (25' 1'' x 11' 10'' (7.64m x 3.60m))
Family Room (20' 5'' x 11' 3'' (6.22m x 3.43m))
Utility Room (7' 6'' x 6' 0'' (2.28m x 1.83m))
Cloakroom
Bedroom 3 (15' 0'' x 12' 4'' (4.57m x 3.76m))
En Suite Shower Room
Family Bathroom
Stairs To First Floor Landing
Bedroom 1 (17' 11'' x 10' 11'' (5.46m x 3.32m))
En Suite Shower Room.
Bedroom 2 (12' 4'' x 9' 11'' (3.76m x 3.02m))
En Suite Shower Room..
Bedroom 4 (9' 10'' x 9' 4'' (2.99m x 2.84m))
Bedroom 5 (12' 10'' x 6' 8'' (3.91m x 2.03m))
Rear Garden
Driveway
Property info
For more information about this property, please contact
Taylor Robinson Estate Agents, RH11 on +44 1294 480057 * (local rate)
Disclaimer
Property descriptions and related information displayed on this page, with the exclusion of Running Costs data, are marketing materials provided by Taylor Robinson Estate Agents, and do not constitute property particulars. Please contact Taylor Robinson Estate Agents for full details and further information. The Running Costs data displayed on this page are provided by PrimeLocation to give an indication of potential running costs based on various data sources. PrimeLocation does not warrant or accept any responsibility for the accuracy or completeness of the property descriptions, related information or Running Costs data provided here.




































.png)
