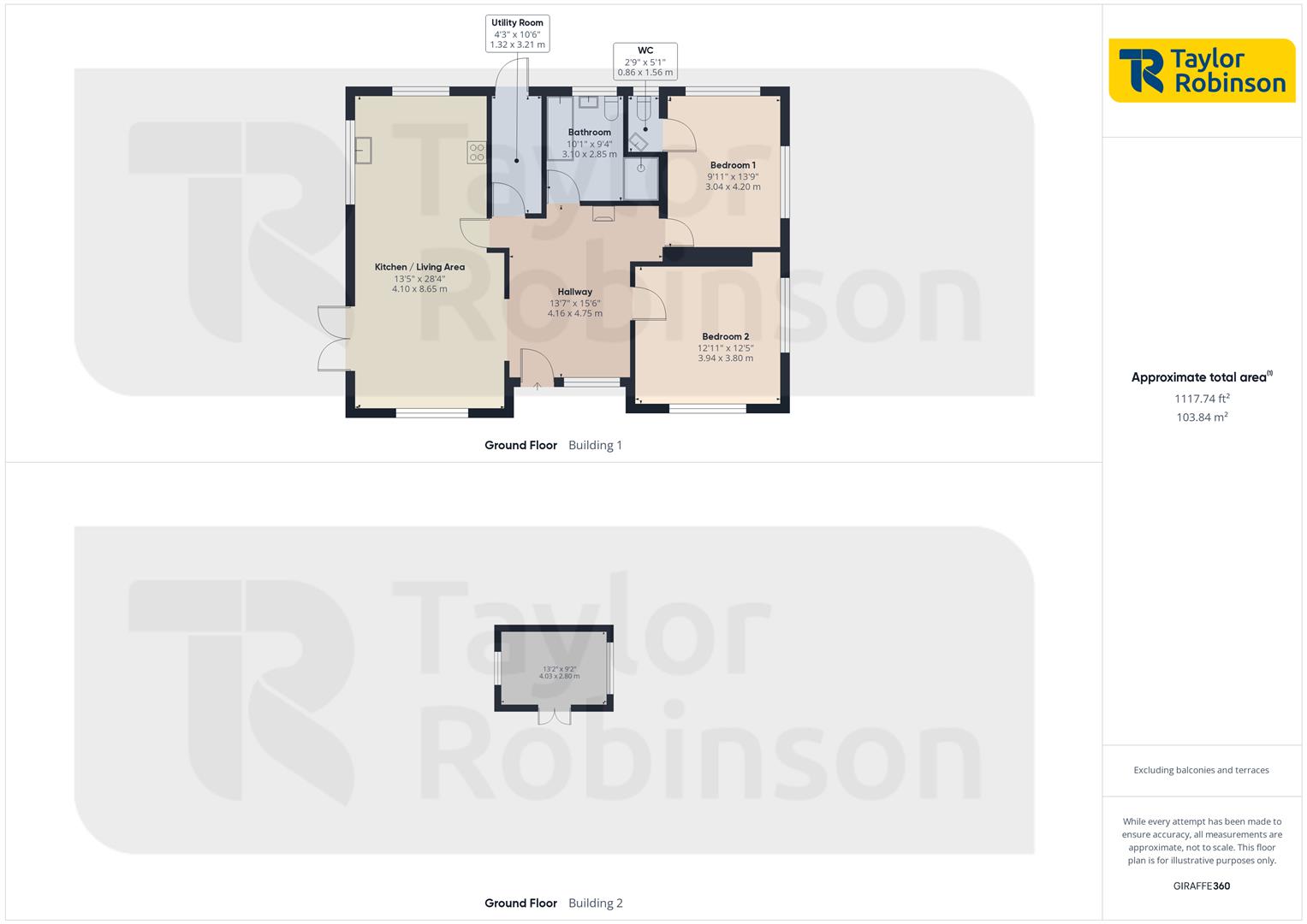Detached bungalow for sale in Tushmore Lane, Crawley RH10
* Calls to this number will be recorded for quality, compliance and training purposes.
Property features
- 2 Bedroom Chalet Bungalow
- Immaculately Presented
- Modern Kitchen with Integrated Appliances
- Living Room with Log Burner
- 2 Double Bedrooms
- Bedroom One with W.C.
- Utility Room
- Large Rear Garden & Driveway
Property description
Guide price 600,000 - 625,000
Taylor Robinson is delighted to welcome to the market an immaculately presented two-bedroom chalet bungalow in the sought after area of Northgate in a quiet lane conveniently located close to Crawley town centre and easy access to Gatwick Airport. The property is well presented throughout and in brief comprises of an entrance door leading to a living room with log burner, a spacious modern kitchen/ diner with integrated appliances and a lounge area. There are two double bedrooms with dual aspect windows and bedroom one has W.C. There is a modern family bathroom fitted in a white contemporary suite with separate shower and a utility room with side access. Externally you will find a generously sized garden mainly laid to lawn with porcelain patio and access to an outbuilding which has power, lighting, French doors, windows and would make an ideal workshop/ office. There is a wooden shed to the rear of the garden and side access via gate leading to the front of the property where you will find a driveway with parking for multiple cars, an area laid to lawn, hot and cold water tap and car charger. The property also benefits from double glazing, gas central heating and loft access leading to a fully boarded loft with window which would make an ideal bedroom subject to the stairs being reinstated.
Entrance
Hallway (15' 6'' x 13' 7'' (4.72m x 4.14m))
Kitchen/ Living Area (28' 4'' x 13' 5'' (8.63m x 4.09m))
Utility Room (10' 6'' x 4' 3'' (3.20m x 1.29m))
Bedroom 1 (13' 9'' x 9' 11'' (4.19m x 3.02m))
En Suite W.C. (5' 1'' x 2' 9'' (1.55m x 0.84m))
Bedroom 2 (12' 11'' x 12' 5'' (3.93m x 3.78m))
Bathroom (10' 1'' x 9' 4'' (3.07m x 2.84m))
Outside
Rear Garden
Outbuilding (13' 2'' x 9' 2'' (4.01m x 2.79m))
Driveway To Front
Front Garden
Property info
For more information about this property, please contact
Taylor Robinson Estate Agents, RH11 on +44 1294 480057 * (local rate)
Disclaimer
Property descriptions and related information displayed on this page, with the exclusion of Running Costs data, are marketing materials provided by Taylor Robinson Estate Agents, and do not constitute property particulars. Please contact Taylor Robinson Estate Agents for full details and further information. The Running Costs data displayed on this page are provided by PrimeLocation to give an indication of potential running costs based on various data sources. PrimeLocation does not warrant or accept any responsibility for the accuracy or completeness of the property descriptions, related information or Running Costs data provided here.



































.png)
