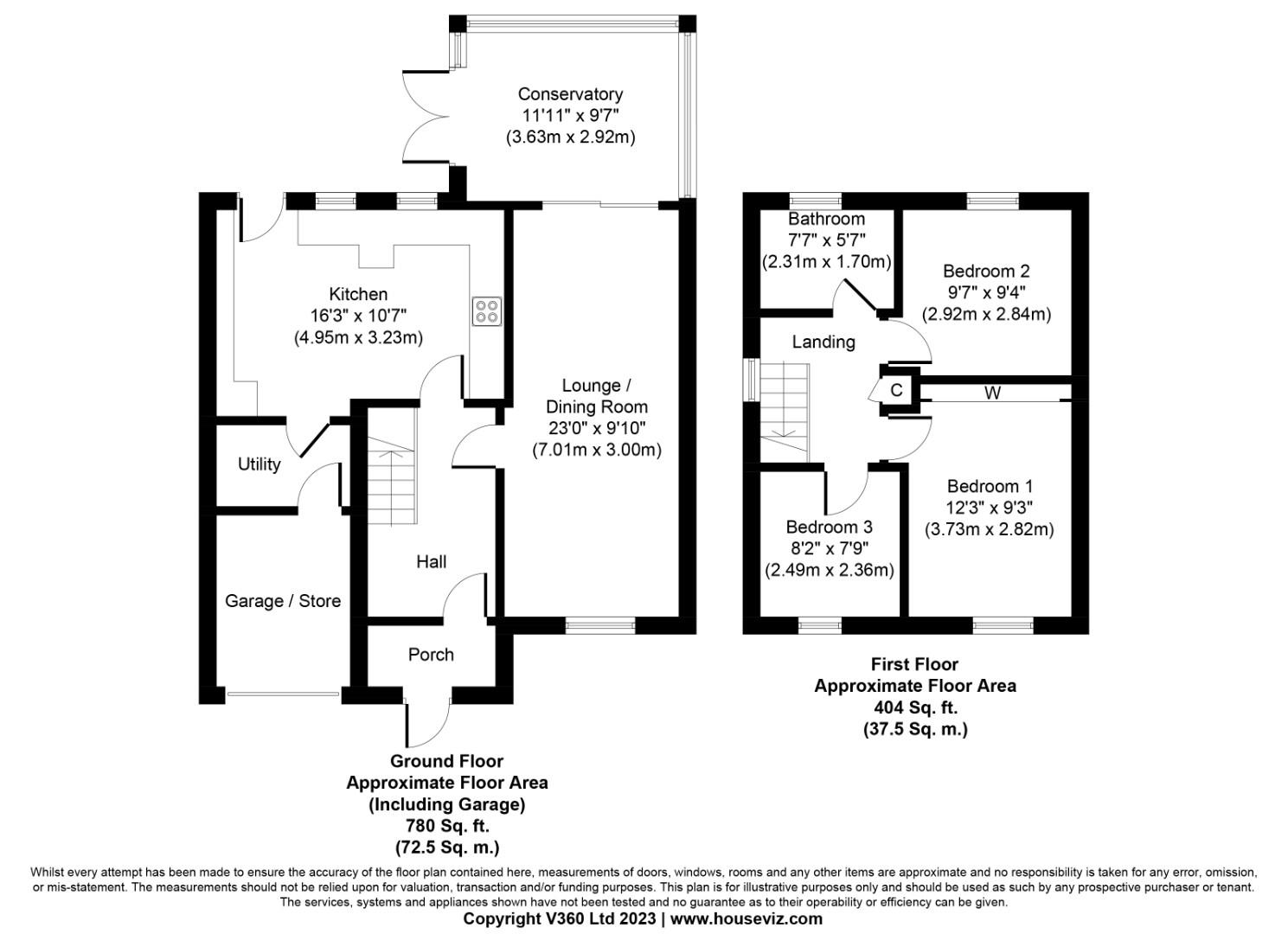Link-detached house for sale in Willoughby Road, Tamworth, Staffordshire B79
* Calls to this number will be recorded for quality, compliance and training purposes.
Property features
- Link detached
- Three bedrooms
- Well maintained
- Excellent school catchment area
- Sought after location
Property description
For sale is this charming three bedroomed link-detached property in the very sought after area of Coton Green. Extremely well maintained by the current owners, the property is perfectly placed as it sits within the school catchment area for both excellent primary and secondary schools and is only a f ew minutes drive to Ventura shopping centre and Tamworth Town.
In brief this perfect family home comprises; entrance hallway, spacious lounge/dining area, kitchen, utility and a spacious conservatory. To the first floor you can find three bedrooms (bedroom one with fitted wardrobes) and a family bathroom. The enclosed, low maintenance block paved rear garden provides plenty of outdoor seating for those sunny days and the front of the property benefits from a well maintained block paved driveway with access to the garage/store.
Very much sought after, three bedroomed freehold link detached in excellent cul de sac with elevated use to front, gas central heating, double glazing, living room, double glazed conservatory, kitchen and separate utility, bathroom with shower, garage, pl
Entrance Hall
Lounge/Dining Area (7.01m x 3.00m (maximum) (23' x 9'10" (maximum)))
Double glazed windows to the front, sliding doors leading to conservatory, wood effect laminate flooring, electric feature fire, ceiling lights, power points, radiators.
Conservatory (3.63m x 2.92m (11'11" x 9'7"))
Light and spacious with double glazed windows to all sides and French doors leading to the rear garden, electric feature fire. Wall lights.
Kitchen (4.95m x 3.23m (max) (16'3" x 10'7" (max)))
Double glazed windows to the rear, door leading to rear garden, a range of wooden wall and base units, built-in oven and hob with extractor, stainless steel sink and drainer, plumbing for washing machine, ceiling lights, power points, radiators.
Utility Room
Access to garage/store, ceiling light, power points.
Bedroom One (3.73m x 2.82m (12'3" x 9'3"))
Double glazed windows to front, carpet to floor, fitted wardrobes, ceiling light, power points, radiator.
Bedroom Two (2.92m x 2.84m (9'7" x 9'4"))
Double glazed windows to rear, carpet to floor, ceiling light, power points, radiator.
Bedroom Three (2.49m x 2.36m (8'2" x 7'9"))
Double glazed windows to front, carpet to floor, ceiling light, power points, radiator.
Family Bathroom (2.31m x 1.70m (7'7" x 5'7"))
Double glazed windows to rear, bath, wash hand basin and low flush W.C within a vanity unit
Garage/Store
Rear Garden
Enclosed low maintenance, block paved rear garden with shrubs to the border.
Frontage
Well maintained blocked paved driveway to the front which allows parking for several vehicles.
Property info
Floor Plan - Willoughby Road (Amended).Jpg View original

For more information about this property, please contact
Hunters - Tamworth, B79 on +44 1827 796889 * (local rate)
Disclaimer
Property descriptions and related information displayed on this page, with the exclusion of Running Costs data, are marketing materials provided by Hunters - Tamworth, and do not constitute property particulars. Please contact Hunters - Tamworth for full details and further information. The Running Costs data displayed on this page are provided by PrimeLocation to give an indication of potential running costs based on various data sources. PrimeLocation does not warrant or accept any responsibility for the accuracy or completeness of the property descriptions, related information or Running Costs data provided here.

































.png)

