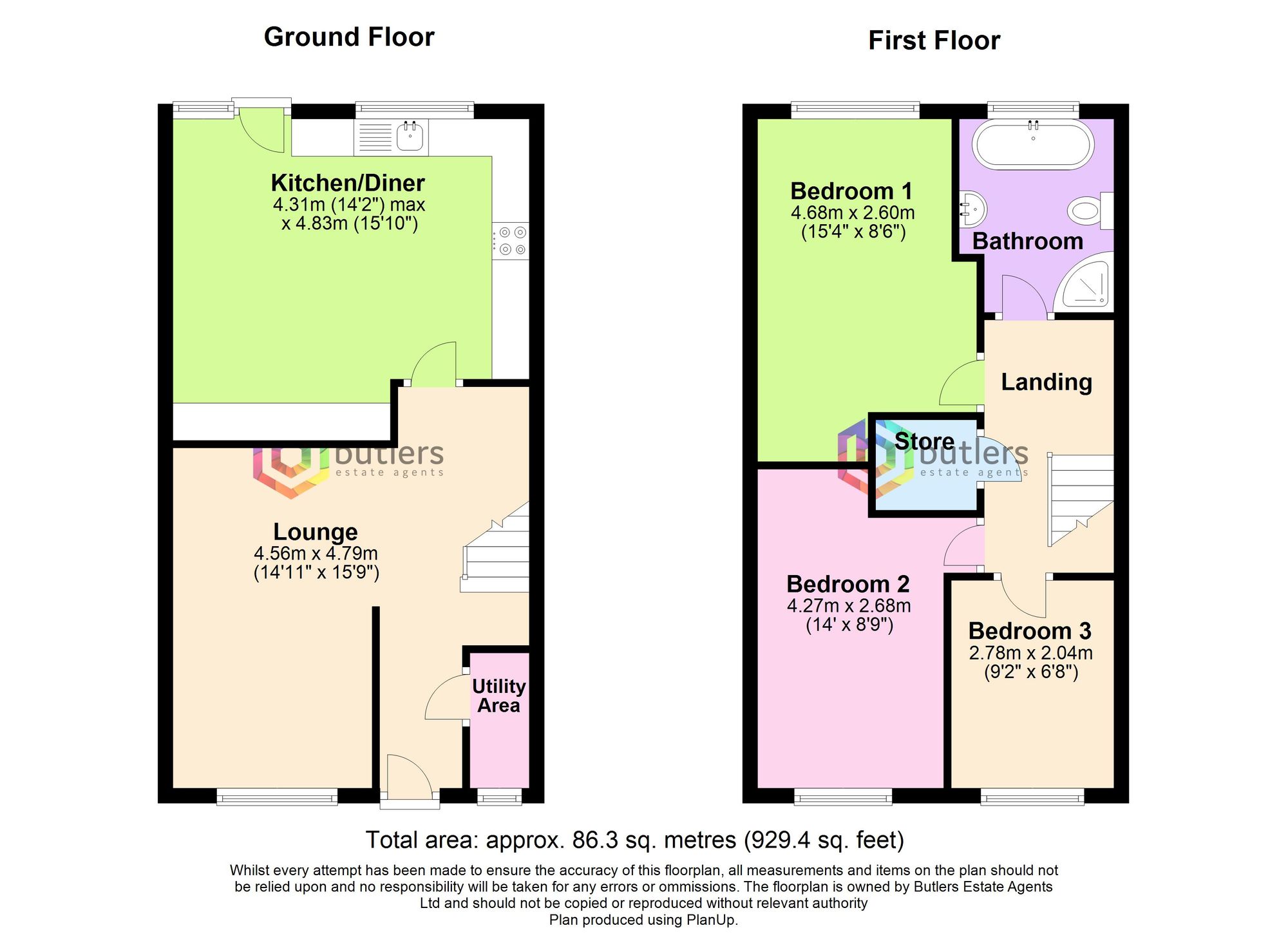Property for sale in Halfway Gardens, Halfway S20
* Calls to this number will be recorded for quality, compliance and training purposes.
Property features
- Generous Lounge
- Good sized Kitchen/Diner
- Bathroom with a four piece suite
- Store room to landing
- Fully enclosed garden to rear
- Driveway to front of house
- No Chain
- Mortgage Advice Available
Property description
With its desirable features and convenient location, this 3-bedroom house is an ideal choice for families or individuals looking for a comfortable and stylish home. As you step through the front door, you are welcomed into a generous lounge area that offers plenty of space for relaxation and entertainment. The adjoining kitchen/diner is a great size, providing ample room for cooking and dining with family and friends. The house boasts three well-proportioned bedrooms, each affording space for a double bed and additional furniture. The bathroom is equipped with a four-piece suite, ensuring utmost convenience for the occupants. Furthermore, a store room on the landing offers extra space for storage and organisation.
One of the standout features of this property is the fully enclosed garden to the rear. Encased by sturdy fencing, this private outdoor space is perfect for children to play and for hosting summer barbeques. The large decked area, easily accessible from the back door, allows you to create an alfresco dining area where you can enjoy meals outdoors. Whether it's sipping morning coffee or hosting evening gatherings, the versatility of the garden provides endless possibilities. Additionally, the front of the house features a tarmac driveway which can comfortably accommodate two smaller vehicles or one larger vehicle, ensuring convenient parking for you and your visitors.
This property is offered for sale with no chain, providing a seamless buying process. For those who require financial guidance, mortgage advice is available to assist you in making informed decisions. With its well-designed interior, delightful outdoor space, and attractive amenities, this property presents a wonderful opportunity to own a comfortable home in a sought-after location. Don't miss out on this fantastic prospect – arrange a viewing today.
Material information
EPC Rating: D
Lounge (4.56m x 4.79m)
With a half wall creating the feel of a generous space, the lounge at the front of the house has a wood laminate floor and is a great place to unwind. There are stairs to the first floor, access to the utility area and lounge/diner.
Utility Area
Originally the downstairs cloakroom this Utility area to the front of the house is accessed from the lounge which the current owner uses as a laundry room.
Kitchen / Diner (4.31m x 4.83m)
Spanning across the rear of the property is the kitchen/diner, with the kitchen being fitted with a range of floor and wall-mounted units in cherry wood with contrasting black work surfaces, there is a stainless steel single electric oven, a four-burner gas hob and stainless steel extractor above. The one and half bowl sink and drainer are beneath the large window to the rear. Further units have more workspace and a fully integrated fridge, freezer and dishwasher. There is plenty of space for a table and chairs making this a fabulous space to entertain friends and family. A UPVc door and window open out on to the rear garden.
Landing
Providing access to all bedrooms and the bathroom.
Store Room
The store room on the landing is a large area and provides an opportunity to convert.
Bedroom One (4.68m x 2.60m)
A good sized bedroom with wardrobes to one wall which are included with the sale.
Bedroom Two (4.27m x 2.67m)
A double bedroom to the front of the house with built in wardrobes
Bedroom Three (2.78m x 2.04m)
The third bedroom is at the front of the house and is currently used as a reading room.
Bathroom
The bathroom has the luxury of a freestanding bath, a corner shower enclosure, a wall-hung white wash hand basin and a white WC. There is a window to the rear.
Garden
The rear garden is fully enclosed with fencing and has a large decked area accessed from the back door to provide an alfresco dining area.
Parking - Driveway
The tarmac driveway to the front provides parking for two smaller vehicles or one larger vehicle.
Property info
For more information about this property, please contact
Butlers, S20 on +44 114 446 2405 * (local rate)
Disclaimer
Property descriptions and related information displayed on this page, with the exclusion of Running Costs data, are marketing materials provided by Butlers, and do not constitute property particulars. Please contact Butlers for full details and further information. The Running Costs data displayed on this page are provided by PrimeLocation to give an indication of potential running costs based on various data sources. PrimeLocation does not warrant or accept any responsibility for the accuracy or completeness of the property descriptions, related information or Running Costs data provided here.






















.png)


