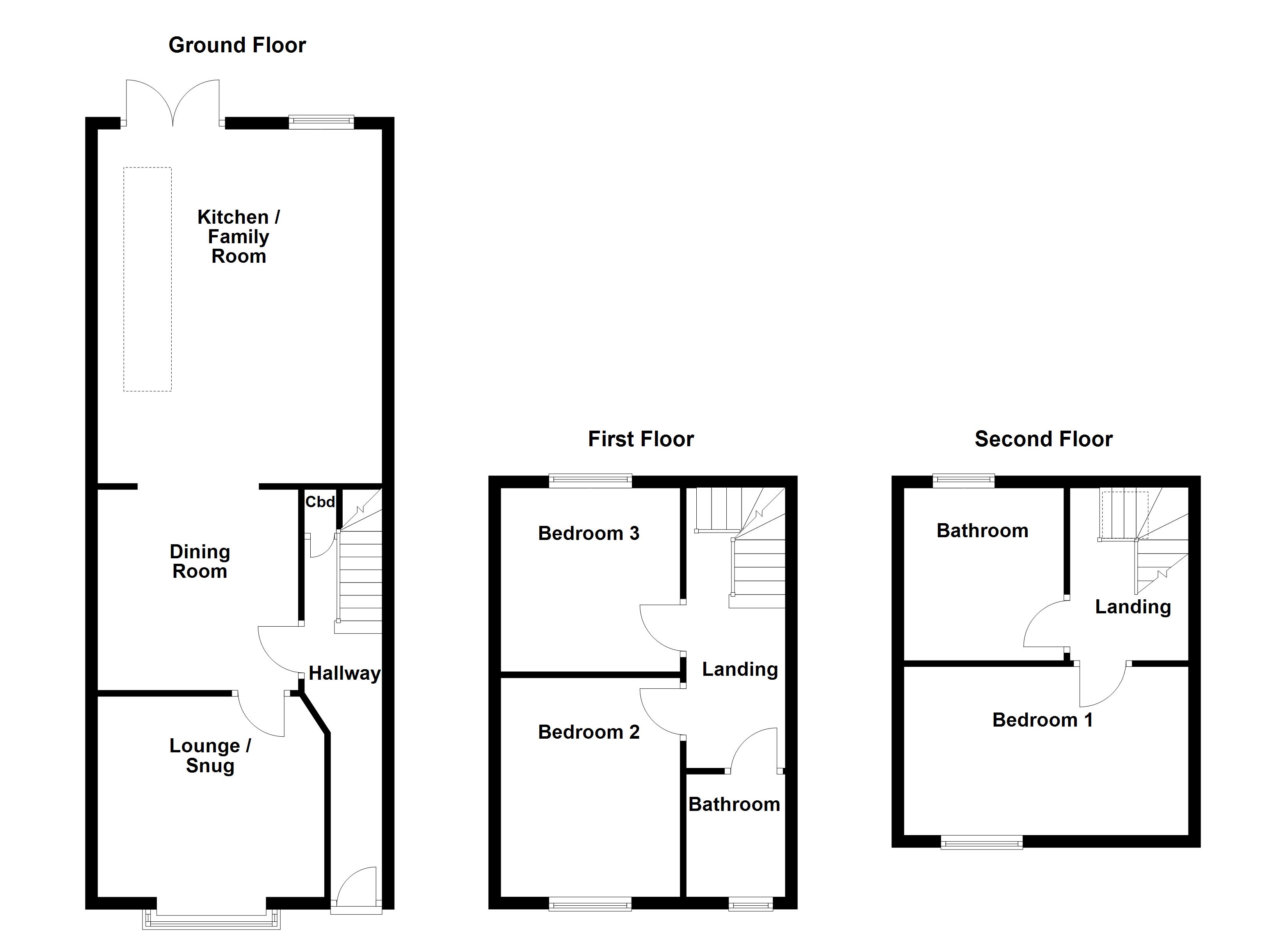End terrace house for sale in Kettlebrook Road, Tamworth B77
* Calls to this number will be recorded for quality, compliance and training purposes.
Property features
- Stunning End Terraced Home
- Single Storey Extension
- Open Plan Kitchen/Family Area
- Cosy Lounge
- Three Double Bedrooms
- Two Well-Appointed Bathrooms
- Pleasant Rear Garden
- Fantastic Location
- Freehold
- Early Internal Viewing Advised
Property description
Property located in Kettlebrook Road, Kettlebrook
Taylor Cole Estate Agents are delighted to present 'for sale' this charming and deceivingly spacious three bedroom end of terrace home set across three tastefully presented floors. The property has been perfectly presented with bespoke furnishings to accentuate and compliment the character of the home, being positioned in an excellent location for proximity to an array of local amenities and commuter links and being set behind a slate chipped fore garden leading up to a composite front entrance door offering access to the home. Early internal viewing is highly recommended.
Entering the home you are instantly met with a welcoming reception hall that sets the tone for the property ahead with a seamless blend of traditional features and contemporary charm, with quality wood flooring and stairs off to the first floor landing, the reception hall beckons you through to the main hub of the reception for the home which opens up to a stunning hybrid living space hosting an immaculate kitchen accompanying a breakfast/family area with a wealth of space for both function and entertainment and having a brilliant pitched roof lantern allowing a myriad of natural light from above, there is also a formal dining space for more intimate gatherings as well as a snug lounge positioned at the front of the home with a bay window overlooking the front garden with built-in fireplace hosting log burning stove.
Entrance hallway
lounge/snug 10' 10" x 12' 3" (3.3m x 3.73m)
dining room 10' 10" x 10' 10" (3.3m x 3.3m)
open plan kitchen/family room 15' 4" x 19' 1" (4.67m x 5.82m)
first floor The first floor hosts two superb double bedrooms each with ample proportions to host a range of bedroom furnishings with double glazed windows overlooking the fore and rear gardens respectively, both bedrooms having potential to be utilised for a range of modern functions with a well-appointed bathroom with quality tiling throughout having full-sized bathtub and shower fitment over, pedestal hand wash basin and close coupled WC offering convenience to the floor.
Bedroom two 11' 1" x 10' 11" (3.38m x 3.33m)
bedroom three 10' 11" x 10' 11" (3.33m x 3.33m)
bathroom 5' 4" x 6' 7" (1.63m x 2.01m)
second floor Ascending to the second floor you will find another excellent bedroom utilised as the main by the current vendors with a wealth of space and privacy with an incredible four piece bathroom suite adjacent hosting freestanding bathtub, walk in shower cubicle, wall-mounted hand wash basin and close coupled WC with quality tiled flooring throughout.
Bedroom one 16' 6" x 9' 1" (5.03m x 2.77m)
bathroom 8' 8" x 9' 4" (2.64m x 2.84m)
outside The rear garden offers a brilliant and versatile space for entertainment and enjoying the outdoors beginning with a low maintenance wooden decked area, perfect for hosting seating area and al-fresco dining followed by a stepped lawn which ends with another stepped decking area at the top of the plot, enclosed by secure timber fencing.
Anti money laundering In accordance with the most recent Anti Money Laundering Legislation, buyers will be required to provide proof of identity and address to the Taylor Cole Estate Agents once an offer has been submitted and accepted (subject to contract) prior to Solicitors being instructed.
Tenure We have been advised that this property is freehold, however, prospective buyers are advised to verify the position with their solicitor / legal representative.
Viewing By prior appointment with Taylor Cole Estate Agents on the contact number provided.
Property info
For more information about this property, please contact
Taylor Cole Estate Agents, B79 on +44 1827 796641 * (local rate)
Disclaimer
Property descriptions and related information displayed on this page, with the exclusion of Running Costs data, are marketing materials provided by Taylor Cole Estate Agents, and do not constitute property particulars. Please contact Taylor Cole Estate Agents for full details and further information. The Running Costs data displayed on this page are provided by PrimeLocation to give an indication of potential running costs based on various data sources. PrimeLocation does not warrant or accept any responsibility for the accuracy or completeness of the property descriptions, related information or Running Costs data provided here.
















































.png)