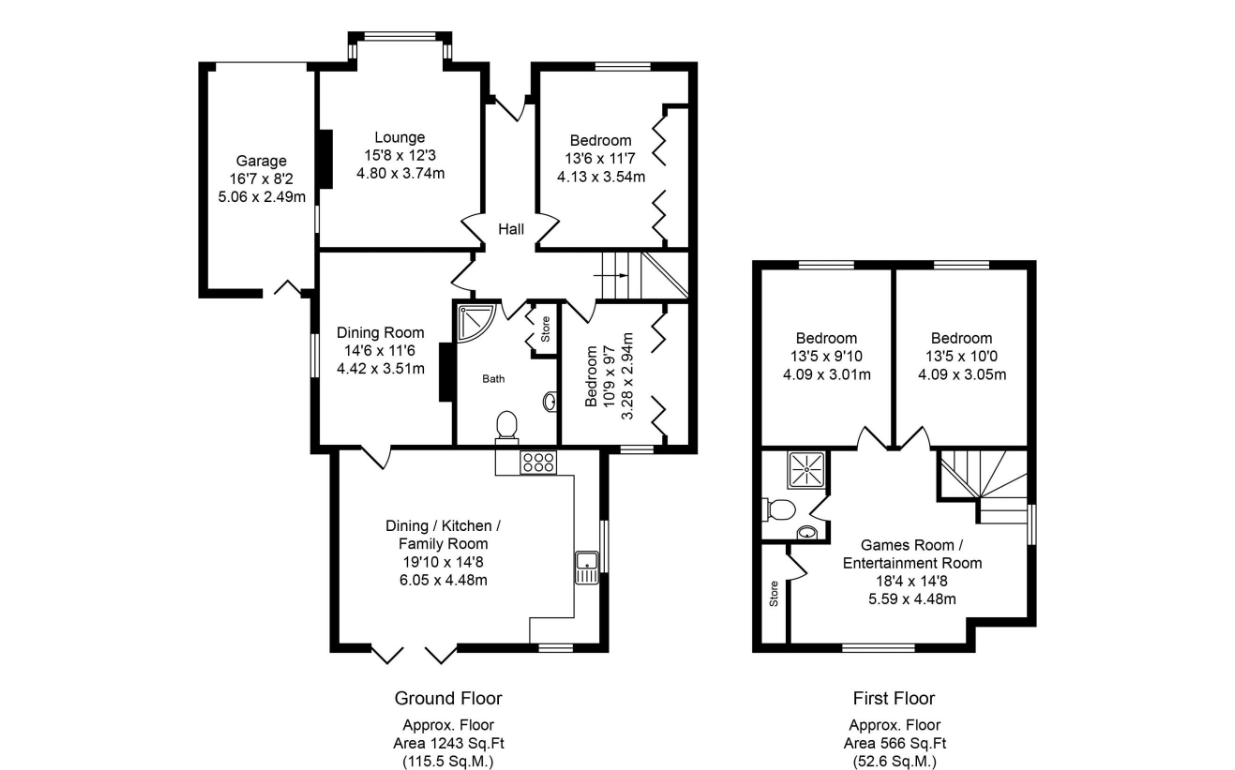Detached house for sale in Foxhouse Lane, Maghull, Liverpool L31
* Calls to this number will be recorded for quality, compliance and training purposes.
Property features
- Four Double Bedrooms (Over Two Floors)
- Two/Three Living areas (Over two Floors)
- Family Bathroom Plus Shower Room
- Kitchen and Morning Area
- Games Room/Play Room/Office Area
- Secluded Rear Garden
- Driveway for Off Road Parking
- Garage
- EPC D
- Council Tax Band E
Property description
This rare opportunity gives buyers the chance to acquire a versatile, spacious property that really does have to be seen to appreciate its character and charm and homely feel. From the minute you walk through the double gates to the front of the property you could be anywhere. Entering the property gives you a warm welcome, not to mention the crackling of the open fire on winter nights. The rest of the property you will have to see to appreciate everything it has to offer and the potential for further redesign. The property is situated within walking distance to local amenities, highly regarded primary and secondary schools and within close proximity to excellent transport and commuter links.
Hallway 14' 9" x 4' 1" (4.52m x 1.25m) Entrance timber door with lead and coloured pane, laminate flooring, cupboard housing metres.
Lounge (front) 15' 8" x 12' 3" (4.80m x 3.74m) "Original" lead windows, open fire with brick and wooden fire surround, radiator.
Dining room 14' 6" x 11' 6" (4.42m x 3.51m) Double glazed window, living flame fire with surround, laminate flooring, radiator.
Kitchen/morning area 19' 10" x 14' 8" (6.05m x 4.48m) Double glazed windows, double glazed patio doors to garden, solid wood kitchen units with display cabinets, complementary working surfaces, range cooker, washing machine, dryer, part tiled walls, tiled floors, spotlights, radiator. (from kitchen you take a step up to the morning area which has additional display cabinets and storage units one having the boiler hidden plus a cosy gas log effect fire for those cold mornings.
Bedroom one front 13' 6" x 11' 7" (4.13m x 3.54m) Double glazed window, range of fitted wardrobes, radiator.
Bedroom two rear 10' 9" x 9' 7" (3.28m x 2.94m) Double glazed window, range of fitted wardrobes, radiator.
Bathroom 10' 7" x 8' 3" (3.23m x 2.54m) Velux window, corner bath, shower cubicle, wash hand basin into vanity unit, low level WC, wall cladding, storage cupboards (one housing the water tank) inset spotlights to ceiling.
1st floor
living area (third lounge/games room/play area/office area) 18' 4" x 14' 8" (5.59m x 4.48m) Spacious area with stunning open beams, feature double glazed window (plus additional window to the rear) two radiator various doors off this living space, open beams to ceiling.
Bedroom three (front) 13' 5" x 9' 10" (4.09m x 3.01m) Double glazed window, radiator.
Bedroom four (front) 13' 5" x 10' 0" (4.09m x 3.05m) Double glazed window, radiator.
Shower room 6' 9" x 4' 10" (2.07m x 1.49m) shower cubicle, low level W/C, sink, fully tiled walls, radiator.
Outside
Rear garden A garden as generous as the accommodation itself with an expanse of lawn, patio area, this garden is very private and secluded, with an array of mature trees and shrubs to borders. Outside water tap, outside security light, with gated access to the front on one side and garage access to the other.
Front gardens Wooden double gates lead to an expansive block paved driveway with ample parking for multiple vehicles, garden area with well stocked borders and mature trees, gated access to side.
Garage 16' 7" x 8' 2" (5.06m x 2.49m) Up and over door, lighting.
Council tax band E
Property info
For more information about this property, please contact
Alastair Saville, L31 on +44 151 382 7015 * (local rate)
Disclaimer
Property descriptions and related information displayed on this page, with the exclusion of Running Costs data, are marketing materials provided by Alastair Saville, and do not constitute property particulars. Please contact Alastair Saville for full details and further information. The Running Costs data displayed on this page are provided by PrimeLocation to give an indication of potential running costs based on various data sources. PrimeLocation does not warrant or accept any responsibility for the accuracy or completeness of the property descriptions, related information or Running Costs data provided here.



































.png)
