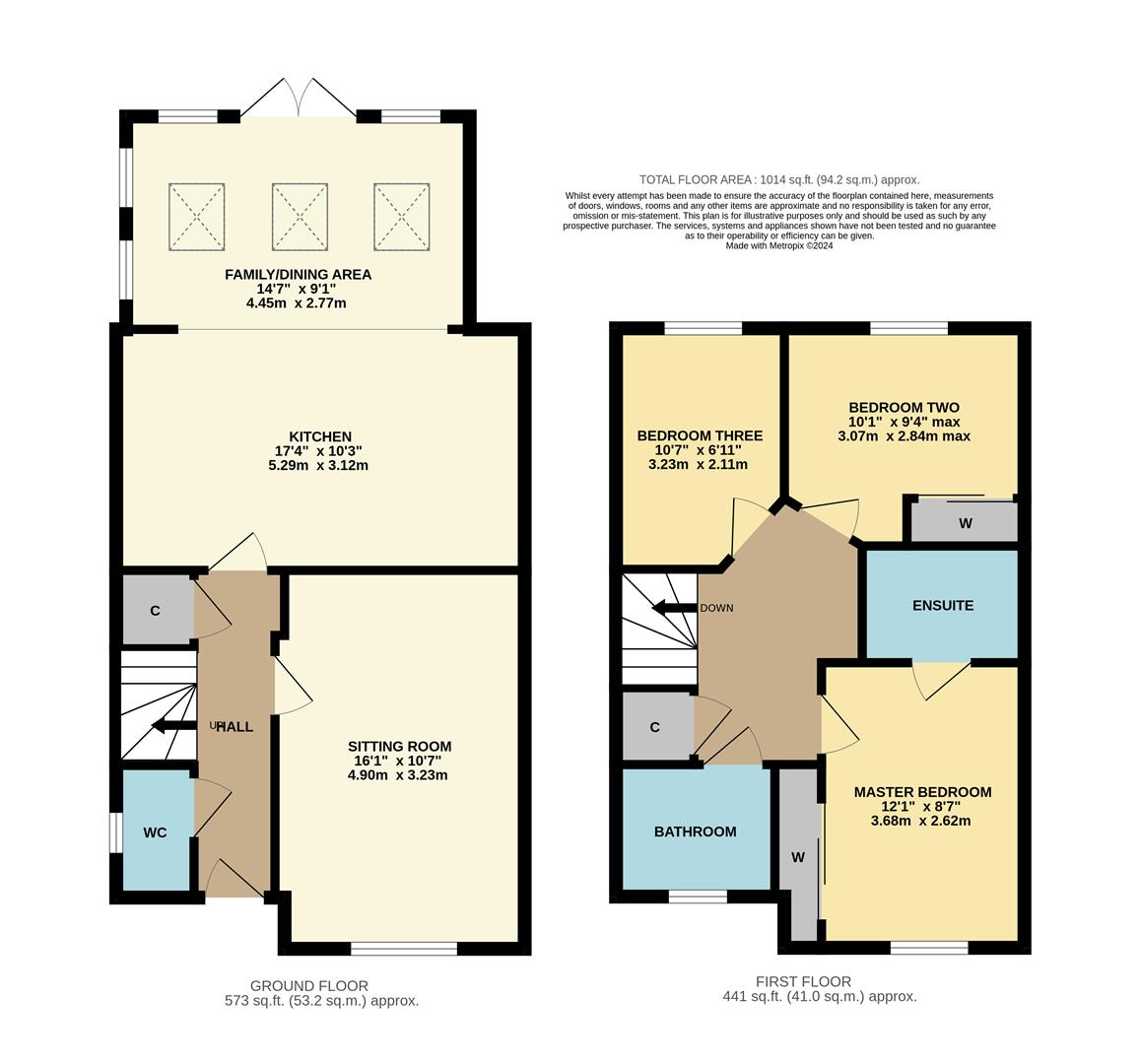Semi-detached house for sale in Hercules Road, Calne SN11
* Calls to this number will be recorded for quality, compliance and training purposes.
Property features
- Popular Location
- Much Improved
- Kitchen Family Room
- En-Suite
- Well Presented
Property description
Simply stunning! An extended and beautifully presented three bedroom semi detached house on the outskirts of the town. Impressive ground floor with a large appointed kitchen/dining/family room, sitting room, hallway and cloakroom. Master bedroom with en-suite shower, two further bedrooms and bathroom. UPVC double glazing, gas central heating, driveway, detached garage and landscaped rear garden.
Situation
Calne provides a comprehensive range of amenities including a choice of shops and supermarkets, public library, churches and schooling for all age groups. For those with recreational interests there are golf courses at North Wilts and Bowood, Derry Hill, riding at Hampsley Hollow and fishing and walks at Blackland Lakes. Calne is an expanding north Wiltshire town within easy travelling distance of nearby larger centres which include Chippenham (c.6 miles) and Swindon (c.18 miles). Junctions 16 and 17 of the M4 Motorway are both easily accessible from the town, whilst a mainline railway station at Chippenham provides regular services to London, Paddington in just over an hour.
Accommodation Comprising:
Composite entrance door to:
Reception Hall
Radiator. Wood laminate flooring. Stairs to first floor. Understairs cupboard. Doors to:
Cloakroom
Obscure uPVC double glazed window to side. Radiator. Corner wall hung wash basin with chrome mixer tap and tiled splashbacks. Close coupled WC. Wood laminate flooring.
Sitting Room
UPVC double glazed window to front. Radiator. Television and telephone point.
Kitchen/Dining/Family Room
UPVC double French doors to rear. UPVC double glazed windows to side and rear. Three skylights. Radiator. Extensive range of drawer and cupboard base units, matching full height units and wall mounted cupboards with under unit lighting. Work surfaces with tiled splash backs. Central island with inset one and a half bowl sink unit, pull out style mixer tap and integrated dishwasher. Built-in five ring gas hob with splashback and stainless extractor over. Built-in stainless steel eye level oven. Integrated fridge/freezer. Water softener. Cupboard housing gas fired boiler for central heating and water. Breakfast bar with space and plumbing for washing machine and further appliance space. Wood laminate flooring. Spotlights.
First Floor Landing
Access to roof space. Radiator. Overstairs cupboard housing hot water tank. Doors to:
Master Bedroom
UPVC double glazed window to front. Radiator. Built-in triple wardrobe. Television and telephone point. Door to:
En-Suite Shower
Extra wide fully tiled shower cubicle. Chrome ladder radiator. Wall hung vanity wash basin with drawers under, chrome mixer tap and mirror over. Close coupled WC. Tiled floor. Extractor.
Bedroom Two
UPVC double glazed window to rear. Radiator. Fitted double wardrobe. Television point.
Bedroom Three
UPVC double glazed window to rear. Radiator.
Bathroom
Obscure uPVC double glazed window to front. Chrome ladder radiator. Panelled bath with chrome mixer tap, separate shower over, shower screen and tiling to principal areas. Wall hung wash basin with chrome mixer tap and mirror. Close coupled WC. Tiled floor. Extractor.
Outside
Front Garden
Path to front door and flower bed with flowers and shrubs. Driveway leading to garage providing off road parking. Outside light. Gated side access to rear garden. Outside tap by driveway.
Garage
Up and over door. Power and light. Personal door to side. Eaves storage.
Rear Garden
Enclosed by fencing with gated side access. Landscaped with large area paved with Indian sandstone. Sleeper retaining walls with raised flower and shrub borders. Area with slate chippings. Personal door to garage. Water butt. Outside tap.
Directions
From Chippenham take the A4 to Calne. Turn left at the roundabout on the town outskirts along Greenacres Way. Proceed over the next two roundabouts then take the next right into Stanier Road. At the T junction turn right onto Oxford Road. At the roundabout turn left into Sandpit Road then first right into Hercules Road. The property will then be found on the right hand side.
Property info
For more information about this property, please contact
Goodman Warren Beck, SN15 on +44 1249 584015 * (local rate)
Disclaimer
Property descriptions and related information displayed on this page, with the exclusion of Running Costs data, are marketing materials provided by Goodman Warren Beck, and do not constitute property particulars. Please contact Goodman Warren Beck for full details and further information. The Running Costs data displayed on this page are provided by PrimeLocation to give an indication of potential running costs based on various data sources. PrimeLocation does not warrant or accept any responsibility for the accuracy or completeness of the property descriptions, related information or Running Costs data provided here.
































.png)
