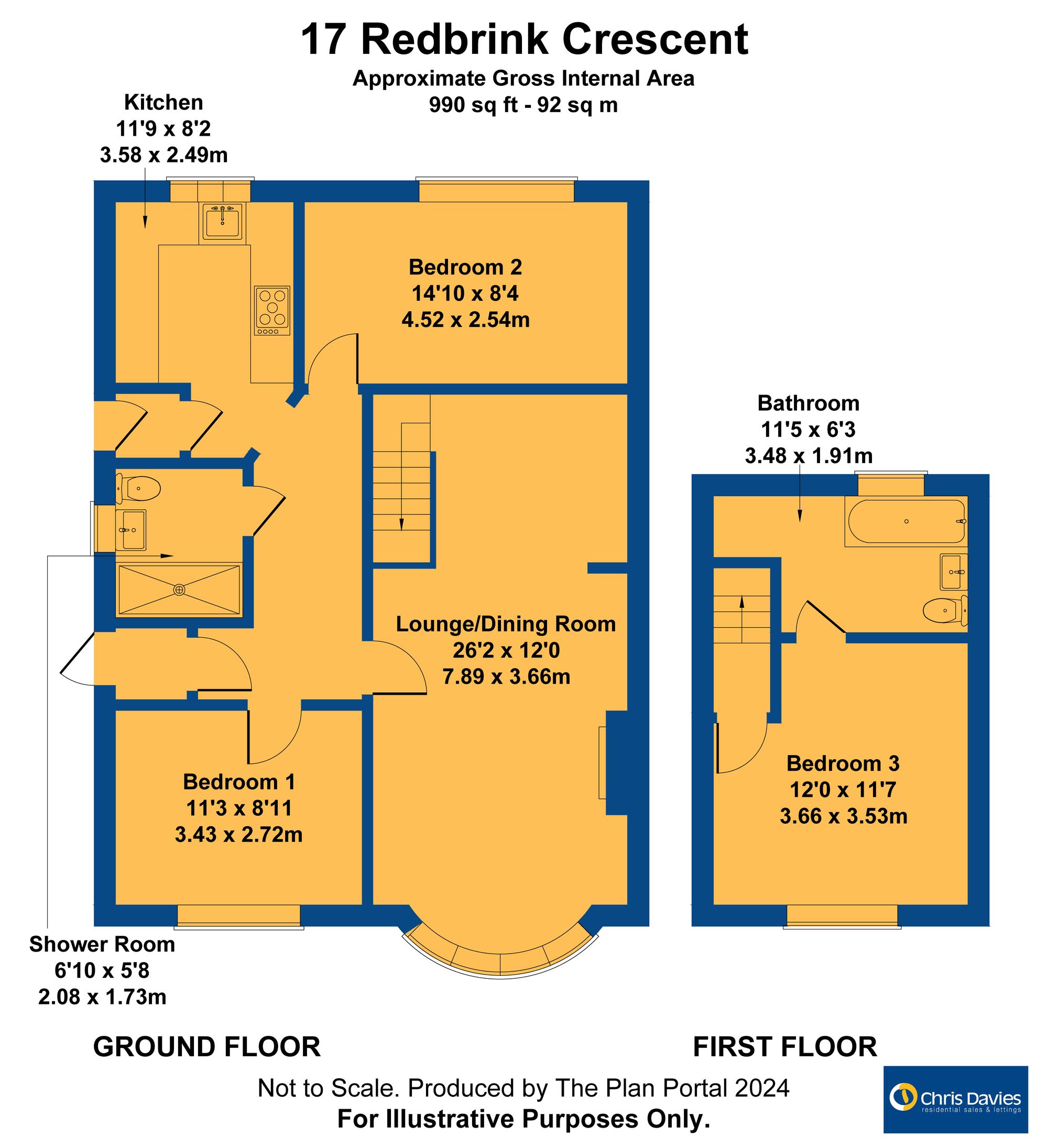Bungalow for sale in Redbrink Crescent, Barry CF62
* Calls to this number will be recorded for quality, compliance and training purposes.
Property features
- Semi detached dormer style bungalow
- Versatile living with bedroooms to ground and first floor
- Two bathrooms - one ground, one first floor
- Off orad parking plus garage
- Basement
- 3 bedrooms
- Large lounge diner
- EPC D55
- For further information on broadband and mobile coverage in this area visit
Property description
Nestled in a sought-after Barry Island location, this semi-detached dormer style bungalow offers versatile living with bedrooms to both the ground and first floor. With three bedrooms in total, this well-presented property also benefits from the convenience of two bathrooms, one on the ground floor and one on the first floor.
The ground floor of this delightful bungalow comprises a spacious lounge diner, providing ample space for both relaxation and entertaining. The large windows flood the living area with natural light, creating a bright and inviting space. Additionally, the property boasts a basement, perfect for further appliances and storage.
Outside, the front garden is low maintenance, featuring beautiful stone chippings and a pathway leading to the front door. Alongside the drive, this well-kept garden presents an attractive entrance to the property.
Stepping into the enclosed rear garden, accessed via sloping steps, residents will find a paved area as well as access to the basement. This convenient feature is ideal for those seeking additional storage space. Furthermore, the basement houses the gas metre, boiler, and a water supply. Adjacent to the rear garden, a gate leads to the garage.
Additional benefits include driveway parking, with space for up to two cars, onto stone chippings that lead to the garage. It is important to note that there are permit parking requirements on this road. However, each vehicle belonging to the household, as well as one visitor, is eligible for a permit.
In summary, this charming three-bedroom bungalow offers versatile living spaces and benefits from two bathrooms, a spacious lounge diner, and a basement for additional storage. With an enclosed rear garden featuring a paved area, access to the basement, and a gate leading to the garage, this property combines practicality with its desirable location. Viewing is highly recommended.
Accommodation comprises entrance porch, hallway, lounge diner, kitchen, shower room, two bedrooms and rear porch. There is another double bedroom and 4 piece bathroom to the first floor.
For further information on broadband and mobile coverage in this area visit
EPC Rating: D
Entrance Porch
Accessed via uPVC door. Tiled floor and further opaque glazed door to hallway.
Hallway
An L shape floor with tile floor and access to kitchen, shower room, lounge diner and two bedrooms. Radiator.
Shower Room (2.08m x 1.73m)
A handy ground floor shower room with large walk in shower cubicle - thermostatic inset shower, low level WC and wash basin set into vanity unit. Opaque window to side. Tiled effect easy wipe PVC walls. Laminate effect vinyl floor and upright heated towel rail. Extractor.
Kitchen (3.58m x 2.49m)
With a tiled floor and a range of wooden eye level and base units with complementing work surfaces over. Inset Belfast style ceramic sink unit with mixer tap. Integrated tall fridge freezer, washing machine and dishwasher. Stand alone Rangemaster 5 ring gas hob, double oven, grill and cooker hood over. Rear aspect window and door to rear porch. Radiator. Inset ceiling lights and tiled walls.
Rear Porch
Handy for coat storage etc. Further door leads to rear garden.
Bedroom Two (4.52m x 2.54m)
Carpeted double bedroom with two rear aspect windows. Radiator.
Bedroom One (3.43m x 2.72m)
Carpeted double bedroom with front aspect window and radiator.
Lounge Dining Room (7.98m x 3.66m)
Measurements into bay. With continuation of the tiled floor from the hall, a large reception room with front aspect bay window and two radiators. Fireplace. Space for family table and chairs. Carpeted stairs to the first floor.
First Floor Bedroom (3.53m x 3.66m)
Double bedroom with laminate floor and large front aspect window. Radiator. Door to bathroom.
First Floor Bathroom (3.48m x 1.91m)
With a laminate effect vinyl floor, this spacious bathroom comprises bath, low level WC, wash basin set into vanity unit plus shower cubicle with inset thermostatic shower. Tiled walls. Ladder style heated towel rail. Rear aspect window offering views across the South of Barry.
Front Garden
A low maintenance front garden with stone chippings and pathway which leads to the front door. This runs alongside the drive.
Rear Garden
An enclosed rear garden, accessed via sloping steps. Paving and access to the basement. Gate to side / front which leads to the garage. Pedestrian door to garage. Greenhouse (will remain).
Garden
There is access to a basement, from the rear garden. Ideal for further appliances and storage. The basement houses the gas meter, boiler and a water supply.
Parking - Garage
With up and over door. Power available - connects via the basement. Pedestrian door to garden.
Parking - Driveway
Driveway parking for possibly 2 cars, onto stone chippings which lead to the garage.
Parking - Permit
There are permit parking requirements on this road. A permit is available for each vehicle belonging to the household plus one visitor permit.
Property info
For more information about this property, please contact
Chris Davies, CF62 on +44 1446 728121 * (local rate)
Disclaimer
Property descriptions and related information displayed on this page, with the exclusion of Running Costs data, are marketing materials provided by Chris Davies, and do not constitute property particulars. Please contact Chris Davies for full details and further information. The Running Costs data displayed on this page are provided by PrimeLocation to give an indication of potential running costs based on various data sources. PrimeLocation does not warrant or accept any responsibility for the accuracy or completeness of the property descriptions, related information or Running Costs data provided here.
































.png)


