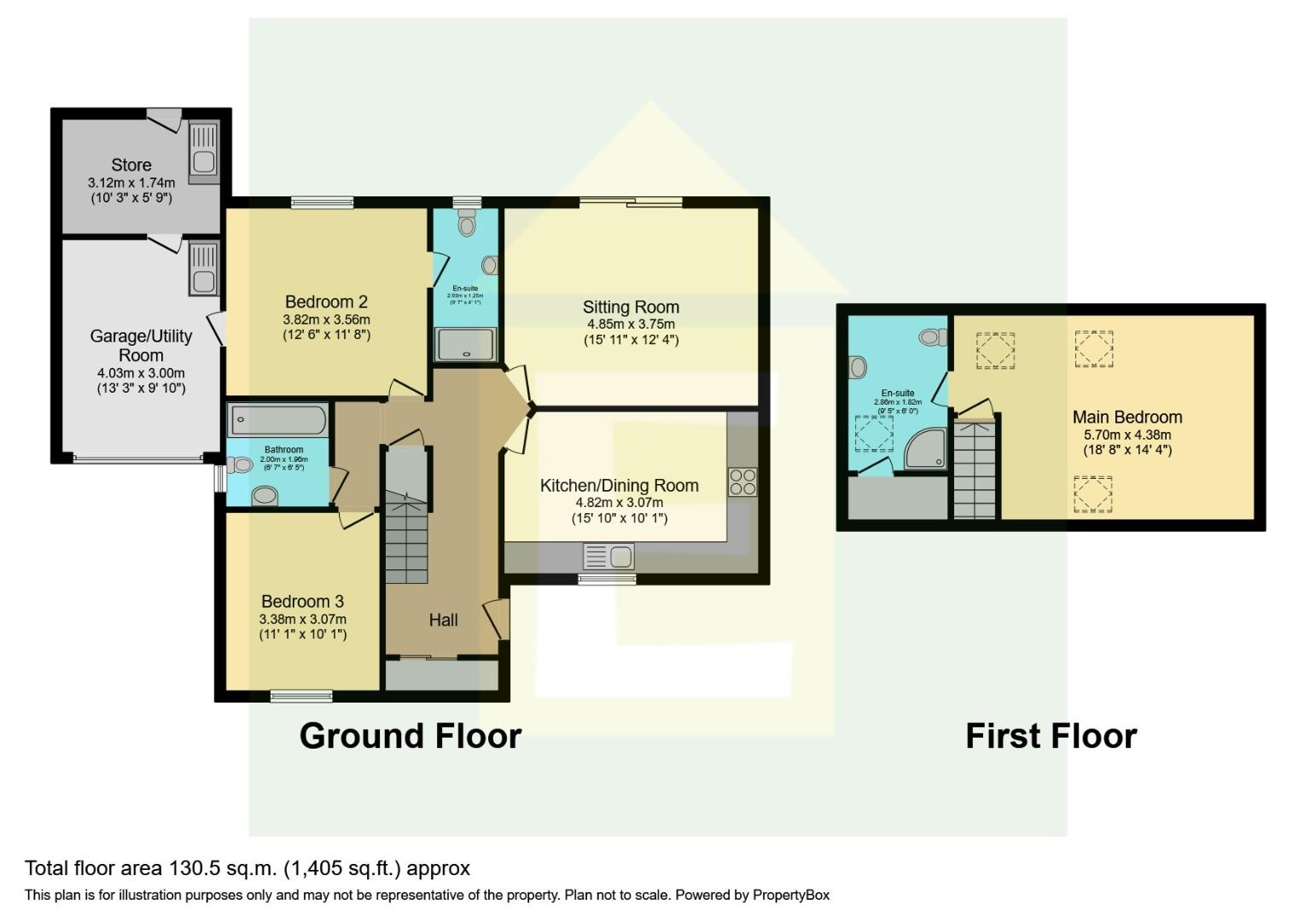Detached bungalow for sale in Lulworth Road, Keynsham, Bristol BS31
* Calls to this number will be recorded for quality, compliance and training purposes.
Property features
- No onward sales chain
- Detached bungalow
- Enclosed rear garden
- Driveway and garage
- UPVC double glazing
- Gas fired central heating
Property description
**no onward sales chain** A recently constructed three bedroom detached bungalow situated in quiet road in Keynsham close to local shops and amenities. This lovely property benefits from uPVC double glazing, gas fired central heating, driveway, garage and an enclosed rear garden. An internal inspection is highly recommended.
Keynsham is ideally situated between Bristol and Bath, is well serviced by good road and rail networks. Keynsham High Street offers a variety of shops, public houses and restaurants. It has an award winning Memorial Park together with excellent primary and secondary schools.
Entrance via front door into
Hallway
Stairs rising to first floor landing, wood effect flooring, storage space with shelving, understairs storage cupboard, doors to
Kitchen/Dining Room (4.82 x 3.07 (15'9" x 10'0"))
UPVC double glazed window to front aspect, a range of wall and floor units with worksurface over, sink drainer unit with mixer taps over, integrated electric hob with fitted extractor over, integrated oven with space for microwave above, integrated fridge freezer and dishwasher, under unit and floor lighting, spot lights, wood effect flooring.
Sitting Room (4.85 x 3.75 (15'10" x 12'3"))
UPVC double glazed sliding patio doors to rear garden, double radiator.
Bedroom Two (3.82 x 3.56 (12'6" x 11'8"))
UPVC double glazed window to rear aspect, double radiator, door to garage/utility room, door to
En Suite Shower Room
Obscured uPVC double glazed window to rear aspect, fully tiled shower cubicle with fitted shower attachment, close coupled w/c, was hand basin with mixer taps over and storage beneath, heated towel rail, spot lights.
Garage/Utility Room (4.03 x 3.00 (13'2" x 9'10"))
Space and plumbing for washing machine, space white goods including tumble drier, sink drainer unit with mixer taps over and storage beneath, further door to
Storage Area (3.12 x 1.74 (10'2" x 5'8"))
Door leading to rear aspect, sink drainer unit with mixer taps over and storage beneath.
Bedroom Three (3.38 x 3.07 (11'1" x 10'0"))
UPVC double glazed window to front aspect, double radiator.
Family Bathroom (2.00 x 1.96 (6'6" x 6'5"))
Obscured uPVC double glazed window to side aspect, suite comprising panelled bath with mixer taps and shower attachment over, wash hand basin with mixer taps over and storage beneath, close coupled w/c, heated towel rail, extractor fan.
First Floor Master Bedroom (5.70 x 4.38 (18'8" x 14'4"))
Double glazed Velux window to front aspect, 2 separate Velux double glazed windows to rear aspect, double radiator, fitted wardrobes, spot lights, door to
En Suite Shower Room (2.86 x 1.82 (9'4" x 5'11"))
Double glazed Velux window to side aspect, fully tiled shower cubicle with shower attachment over, close coupled w/c, wash hand basin with mixer taps over and storage beneath, single radiator, door to eaves storage space.
Outside
The front of the property has a driveway providing off street parking for several vehicles and access to the single via electric metal up and over door. The rear garden has a large patio area immediately adjacent to the property ideal for garden furniture, a remote controlled awning, raised borders for plants and shrubs, the remainder is laid mainly to lawn. A garden shed is included in the sale. The rear garden is fully enclosed by wooden fencing
Directions
Sat Nav BS31 2PX
Property info
For more information about this property, please contact
Eveleighs, BS31 on +44 117 304 8413 * (local rate)
Disclaimer
Property descriptions and related information displayed on this page, with the exclusion of Running Costs data, are marketing materials provided by Eveleighs, and do not constitute property particulars. Please contact Eveleighs for full details and further information. The Running Costs data displayed on this page are provided by PrimeLocation to give an indication of potential running costs based on various data sources. PrimeLocation does not warrant or accept any responsibility for the accuracy or completeness of the property descriptions, related information or Running Costs data provided here.




























.png)

