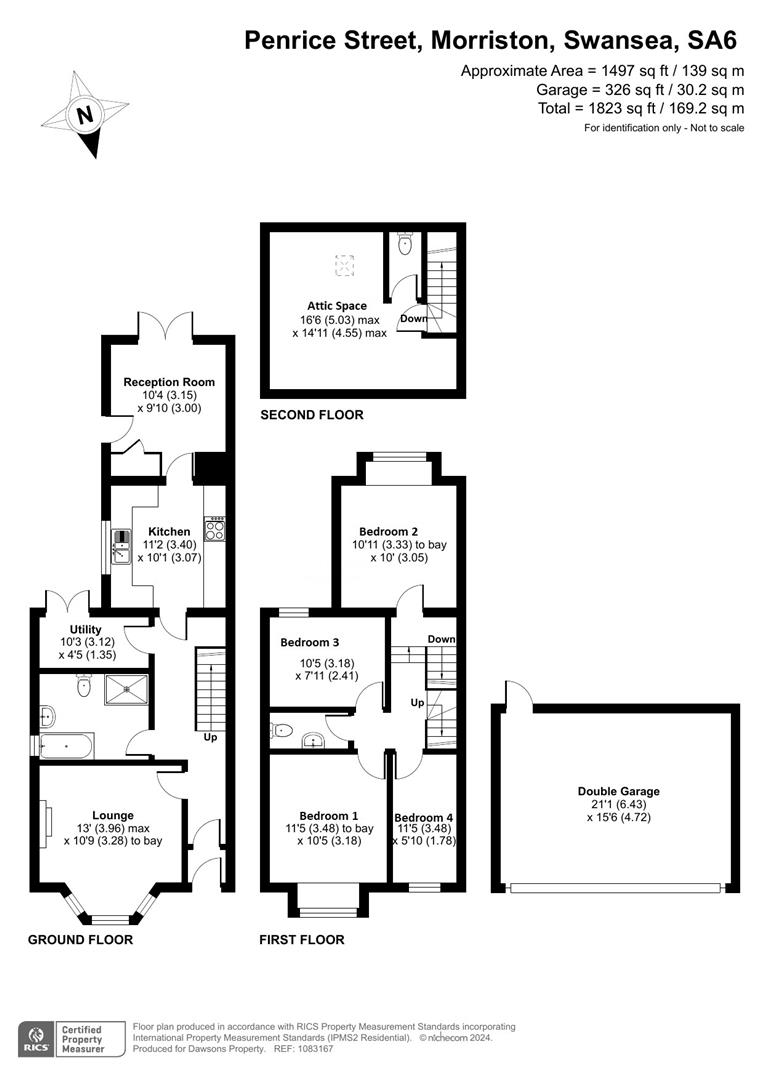Detached house for sale in Penrice Street, Morriston, Swansea SA6
* Calls to this number will be recorded for quality, compliance and training purposes.
Property features
- Detached property
- 4 bedrooms
- 2 reception rooms
- Driveway and double garage
- Swimming Pool
- Close to local amenities
Property description
Dawsons has the pleasure of offering for sale this delightful four bedroom detached home, located in the heart of Morriston. Close to all the local amenities the area has to offer. Within close proximity to Morriston hospital and the dvla and with good links to the M4. The property itself briefly comprises: Entrance hallway, lounge bathroom, utility, kitchen and further reception room to the ground floor. To the first floor are four bedrooms and a W.C. To the second floor is an attic space with separate W.C. Externally the property benefits from ample off road parking with a driveway to the front of the property along with a double garage to the rear. A beautifully landscaped garden to the rear comprises of a decked patio terrace along with a large swimming pool making this the perfect space to entertain. Fully enclosed to all sides, enjoying an excellent degree of privacy. Viewing is highly recommended to appreciate the convenient location and standard of property on offer.
EPC - D
Council Tax Band - C
Tenure - Freehold
Mains electricity, gas, water and drainage.
Electricity and gas currently supplied by Octopus.
Water is billed.
Broadband currently supplied by Virgin Media.
Please refer to Ofcom checker for further information regarding broadband and mobile coverage.
Entrance
Hallway
Lounge (3.96m max x 3.28m to bay (13'0 max x 10'9 to bay))
Bathroom
Utility (3.10m x 1.35m (10'2 x 4'5))
Kitchen (3.40m x 3.07m (11'2 x 10'1))
Reception Room (3.15m x 3.00m (10'4 x 9'10))
First Floor
Landing
Bedroom One (3.48m to bay x 3.18m (11'5 to bay x 10'5))
Bedroom Two (3.33m to bay x 3.05m (10'11 to bay x 10'0))
Bedroom Three (3.18m x 2.41m (10'5 x 7'11))
Bedroom Four (3.48m x 1.78m (11'5 x 5'10))
W.C
Second Floor
Attic Space (5.03m max x 4.55m max (16'6 max x 14'11 max))
W.C
External
Double Garage (6.43m x 4.72m (21'1 x 15'6))
Disclaimer
Asbestos products may have been used in the coating to the ceilings and walls up until 1984 when asbestos products used in artex ceased. However, there is no guarantee asbestos was not used up until circa 1999 when asbestos containing materials were banned in the UK. – We advise you seek advice and carry out further checks from an Asbestos Accredited Specialist.
Asbestos was introduced in the 1930’s and used up until the late 1990’s in the production of down-pipes, guttering, soil pipes and garage roofs, this list is not exhaustive and so we advise you seek advice and carry out further checks from an Asbestos Accredited Specialist.
Property info
For more information about this property, please contact
Dawsons - Morriston Sales, SA6 on +44 1792 293103 * (local rate)
Disclaimer
Property descriptions and related information displayed on this page, with the exclusion of Running Costs data, are marketing materials provided by Dawsons - Morriston Sales, and do not constitute property particulars. Please contact Dawsons - Morriston Sales for full details and further information. The Running Costs data displayed on this page are provided by PrimeLocation to give an indication of potential running costs based on various data sources. PrimeLocation does not warrant or accept any responsibility for the accuracy or completeness of the property descriptions, related information or Running Costs data provided here.



































.png)


