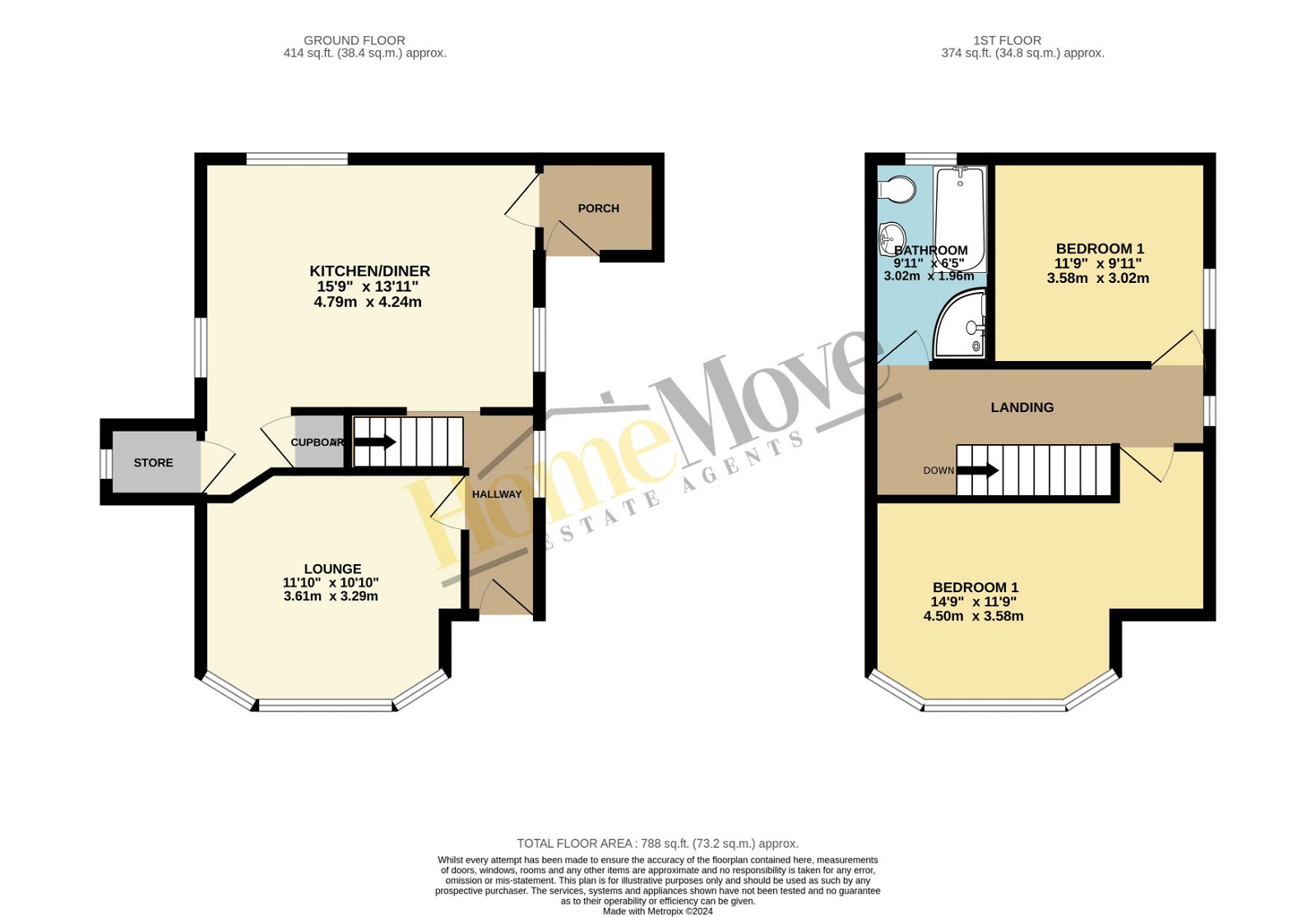Detached house for sale in Somersby Grove, Skegness, Lincolnshire PE25
* Calls to this number will be recorded for quality, compliance and training purposes.
Property features
- Detached House
- Lounge & Stunning Dining Kitchen
- Driveway For Several Cars
- Gas Central Heating & Upvc Double Glazing
- Two Bedrooms
- Close to local amenities & the beach
- Sunny manageable garden
- EPC - E
Property description
HomeMove Estate Agents by Carl Smith are delighted to offer for sale, this attractively priced detached character two-bedroom property, located close to all the local amenities including, shops, post office, public houses & restaurants in addition to the beach and seafront. This property is ideally suited to first time buyers or anyone looking to downsize. The accommodation comprises; entrance hall, cosy lounge, stunning dining kitchen, two bedrooms and a family bathroom. Externally the property has a driveway providing off road parking. To the side of the property is a garden which is of a low maintenance design.
Entrance Hall - Having a upvc entrance door and window, radiator, built in cupboard housing the electric meters and fuses, ceiling light point.
Lounge - Having a upvc bay window to the front elevation, central heating radiator, wall light points, feature fire surround with inset fire, television point.
Living Kitchen - Fitted with a modern range of white base and wall units with integrated washing machine and dishwasher, integrated fridge and freezer, carousel cupboards, built in electric double oven, wood worksurfaces with tiled splashbacks, white butler double bowl sink unit with mixer tap over, three uPVC double glazed windows to the side and rear elevations, radiator, concealed gas central heating boiler, high level television point, downlights to ceiling, tiled floor, under stairs built in cupboard with light, shelved walk in pantry with upvc window.
Rear Entrance Lobby - With tiled floor and cupboards with wood worksurfaces over, upvc double glazed door to the side of the property.
Stairs and first floor landing - Having a upvc window, radiator, access to the roof space.
Bedroom One - Having a upvc bay window to the front elevation, range of fitted wardrobes, radiator.
Bedroom Two - Having a upvc window to the side elevation, radiator.
Bathroom - Having a generous size bathroom which benefits from a suite comprising bath with tiled side and end panels, corner shower enclosure with both overhead and handheld shower heads, W.C and hand wash basin set in a range of cupboards with enclosed cistern, extractor fan, vertical towel rail, opaque upvc double glazed window to the rear elevation.
Outside - A pair of gates open onto the gravelled drive which provides off street parking and leads around to the side garden with a large west facing patio and a brick-built store with electricity connected.
Situation:
Situated close to the town centre, supermarkets and filling station, convenient for transport links including the A52 towards Boston. Local schools within manageable walking distance.
General Information:
Tenure: Freehold. Local Authority: East Lindsey District Council. The agency website indicates Tax band: A. Energy Rating: E
Carl Smith, HomeMove Lincolnshire:
Carl joined the HomeMove team in 2021, with more than 20 years of experience in the property industry and over 15 years of managing Estate Agency branches across Skegness, Louth and Grantham. Carl offers an in-depth knowledge of the Lincolnshire property market and prides himself on being a local expert, please get in touch.
* When you make an offer on a property, we are required by law to carry out id and Financial verification checks. As part of this we will need to see documents including Proof of id, Address and Financial Statements. HomeMove Estate Agents may be paid a referral fee for introducing clients to their preferred EPC, Conveyancing, Survey and Mortgage service providers.
Property info
For more information about this property, please contact
HomeMove Estate Agents Ltd, NN6 on +44 1604 318270 * (local rate)
Disclaimer
Property descriptions and related information displayed on this page, with the exclusion of Running Costs data, are marketing materials provided by HomeMove Estate Agents Ltd, and do not constitute property particulars. Please contact HomeMove Estate Agents Ltd for full details and further information. The Running Costs data displayed on this page are provided by PrimeLocation to give an indication of potential running costs based on various data sources. PrimeLocation does not warrant or accept any responsibility for the accuracy or completeness of the property descriptions, related information or Running Costs data provided here.





























.png)
