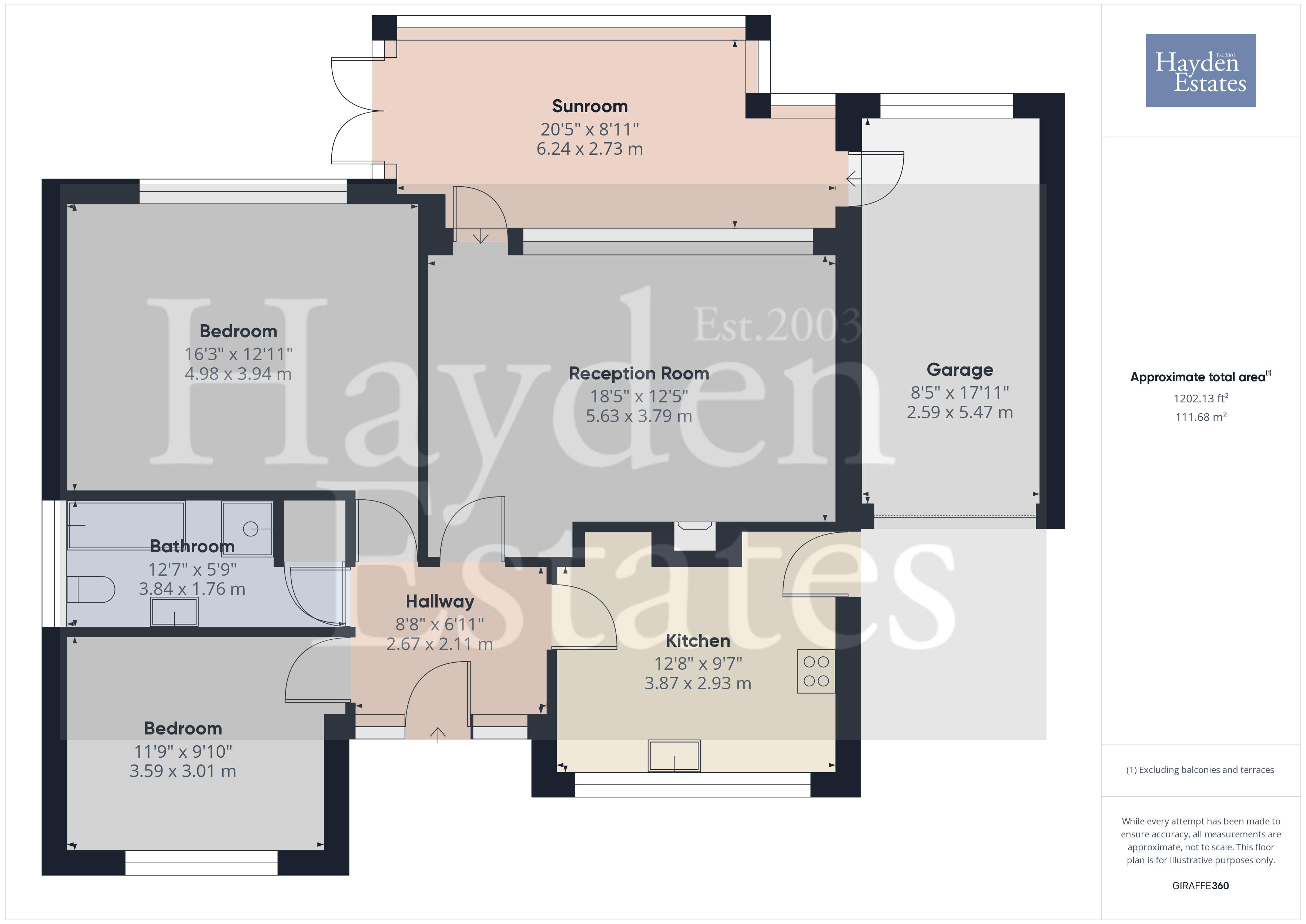Bungalow for sale in Hernes Nest, Bewdley DY12
* Calls to this number will be recorded for quality, compliance and training purposes.
Property description
Welcome to Hernes Nest, Bewdley, a charming bungalow that offers a peaceful and comfortable living experience. Occupying a spacious and mature plot, within sought after prestigious cul de sac, this property boasts two double bedrooms, lounge, sun room, dining kitchen and bathroom. Offering no upward chain this home has immense potential for improvement and extending subject to the usual planning consent.
The bungalow includes a garage and carport with adequate open off road parking.
Built circa 1960, with a floor space of 1280sqft, there is plenty of room to create your ideal living space. In addition to the practical features, this property also boasts an ample sunny rear garden mainly laid to lawn with mature planting.
The price guide for this property is oiro £450,000, offering competitive value for a home in this desirable location.
Whether you prefer to relax indoors or explore the outdoors, this property has it all. Take a leisurely walk into the countryside on the doorstep. Enjoy the many amenities that Bewdley has to offer.
Don't miss out on the opportunity to make this charming bungalow your new home. Contact us today to arrange a viewing and experience the beauty and tranquillity of Hernes Nest, Bewdley.
Approach
Approach the property through mature front garden with mature planting, shrubs, lawn and brimming borders. Block paved driveway, carport to side with garage beyond. Covered entrance door with outside lighting. Glazed door allows access into the hallway.
Reception Hall
Wood effect flooring, ceiling light point, coving to the ceiling. Two deep windows to front elevation. Radiator with cover and doors radiate off.
Kitchen
Having front facing window and part glazed wooden door to side elevation. Ceiling light point and vinyl flooring. A range of units to both wall and base with the latter boasting complimentary roll edged working surface over. Inset one and a half bowl composite sink unit with mixer tap over. Partial tiling to the walls providing splash back. Inset four ring electric hob unit having concealed extraction over. Built in eye level single oven. Space and plumbing for white goods.
Reception Room
Full width glazed windows and door to the sun room at the rear. Two radiators, two ceiling light points, coving to the ceiling, aerial point and brick faced fireplace.
Sun Room
Having ceramic tiling to the floor, single wooden door to garage. Aerial point, two wall light points and radiator. Constructed with polycarbonate roof and UPVC double glazed units upon exposed brick dwarf walling. French doors allow access to the garden.
Bedroom
Rear facing window, ceiling light point, radiator and coving. Wonderful view over the garden.
Bedroom
Front facing UPVC double glazed window, ceiling light point and radiator with trv
Bathroom
Having side facing window, recessed storage cupboard, access to the roof void, vinyl flooring, ceiling light point and ceiling mounted extraction fan. Panelled bath, with mixer shower tap, close coupled wc suite, pedestal wash hand basin and shower cubicle with fitted mixer shower. Partial tiling to the walls providing splash back.
Garage
Single garage having up and over metal door to frontage with single wooden door to sun room. Rear facing window, wall mounted gas and electric meters and consumer unit. Ceiling light point and plumbing for a washing machine.
Outside
Mature gardens mainly laid to lawn with gravel patio adjacent to the bungalow. Mature shrubs and well stocked borders. Summer house and storage shed. The garden appears to enjoy being a sunny aspect.
Additional Information
Please note probate has been submitted however as of February 2024 it is not yet finalised.
No upward chain.
Gas central heating.
Sought after location.
Premier area.
Property info
For more information about this property, please contact
Hayden Estates, DY12 on +44 1299 556965 * (local rate)
Disclaimer
Property descriptions and related information displayed on this page, with the exclusion of Running Costs data, are marketing materials provided by Hayden Estates, and do not constitute property particulars. Please contact Hayden Estates for full details and further information. The Running Costs data displayed on this page are provided by PrimeLocation to give an indication of potential running costs based on various data sources. PrimeLocation does not warrant or accept any responsibility for the accuracy or completeness of the property descriptions, related information or Running Costs data provided here.

























.png)


