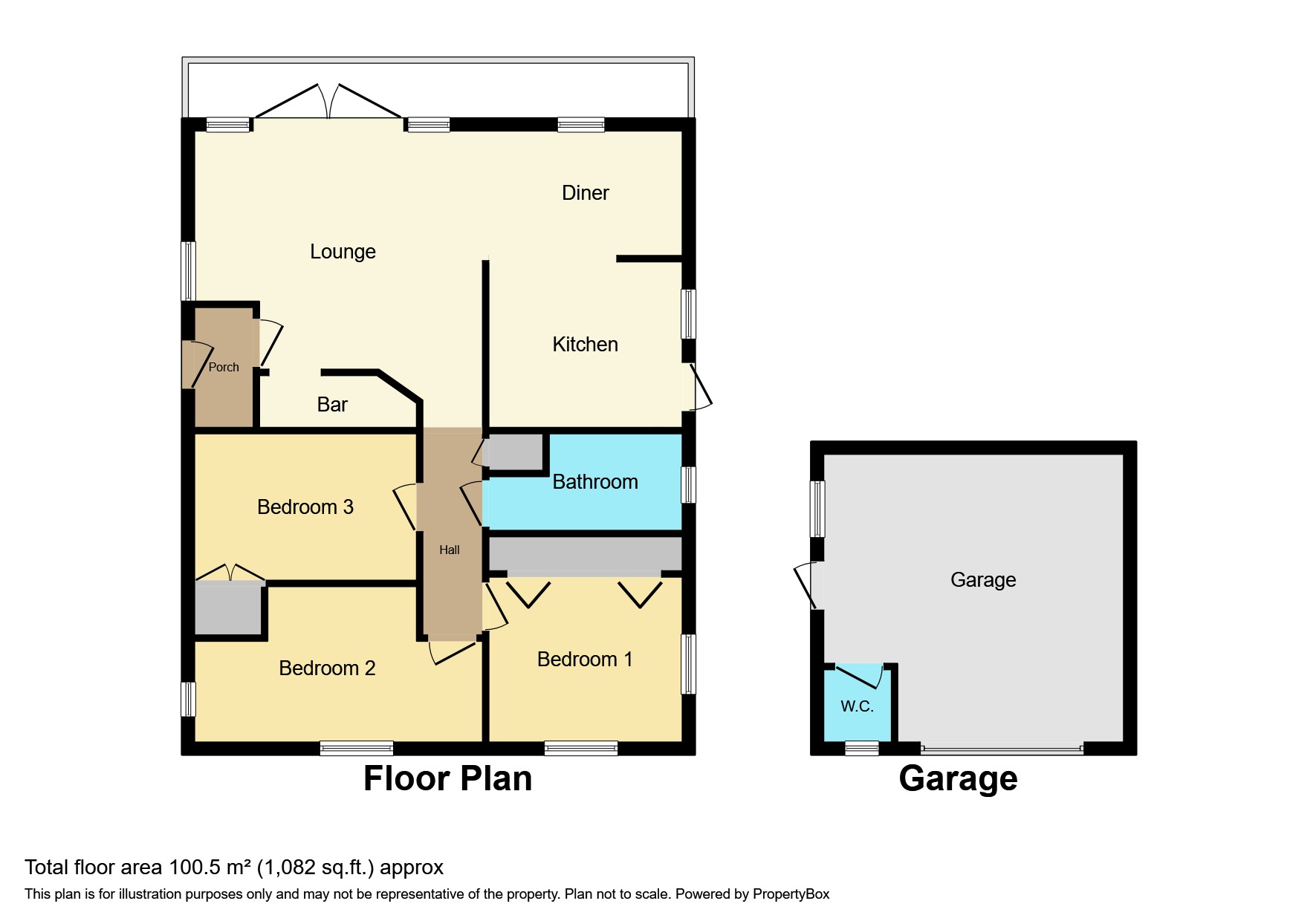Detached house for sale in Heather Drive, Hetton-Le-Hole, Houghton Le Spring DH5
* Calls to this number will be recorded for quality, compliance and training purposes.
Property features
- Very Rare Cul De Sac Location
- Individually Designed Bungalow
- Three Bedrooms
- Beautifully Modern Kitchen
- Front & Rear Garden
- Double Garage & Driveway
- No Upper Chain
Property description
Summary
**rare to the market**individually designed detached bungalow**three bedrooms**modern kitchen with fitted appliances**generous plot**driveway & double garage**no upper chain
Pattinson Estate Agents are excited to welcome to the market this impressive three bed bungalow, which occupies a large plot and located in the sought after cul-de-sac of Heather Drive, Hetton-Le-Hole. This unique home is ideally located close to local shops and other amenities, popular schools with fantastic public transport and major road links via the A690 . Also within walking distance to Hetton Lyons Country Park and, a short drive to Rainton Meadows Nature Reserve, Durham and Sunderland City Centres.
These individually designed homes are very rare to the market and briefly consists of: Entrance/porch, spacious lounge with original feature fireplace and a West facing balcony, dining area, a beautifully modern kitchen with fitted appliances, three bedrooms and a four piece bathroom. Externally there is a multi car driveway, a double garage with a W.C and a garden, to the rear lies a large garden, laid mainly to lawn with mature trees and bushes.
Early viewing comes highly recommended to appreciate rare opportunity. Please call our Houghton branch to arrange a viewing.
Council Tax Band: E
Tenure: Freehold
Entrane/Porch (2.71m x 1.01m)
Take the recently resined steps to the property entrance, which leads to the front porch. The porch has carpet flooring, a double glazed window and allows access to the open plan lounge.
Lounge (10.15m x 4.02m)
Spacious lounge with carpet flooring, original feature fireplace, double glazed side aspect window and Patio doors leading to a West facing balcony. The lounge also gives open acces to the dining area and bar.
Dining Area (3.95m x 2.73m)
The dining area has carpet flooring, a double glazed front aspect window and open plan acces to the modern kitchen.
Kitchen (5.05m x 2.77m)
Modern kitchen benefiting from a range of base units and two full length larder units, contrasting granite work-surfaces with matching up stands integrated dishwasher, washing machine, fridge freezer, a hidden coffee station and duel ovens with a gas hob. Laminate tile flooring, double glazed side aspect window and a external door leading to the side of the property.
Bar (1.56m x 2.32m)
A bare brick style bar with beer pumps and a small cellar.
Bedroom One (4.89m x 2.96m)
Double bedroom with carpet flooring, fully mirrored fitted wardrobes and two double glazed windows.
Bedroom Two (3.67m x 4.07m)
Double bedroom with carpet flooring and two double glazed windows.
Bedroom Three (2.51m x 3.22m)
Third bedroom with carpet flooring, storage cupboard and a double glazed side aspect window. The third room also give acces to the loft via a timber ladder.
Bathroom (3.54m x 3.02m)
Four piece bathroom benefiting from a conrner bath, shower cubicle, hand wash basin and W.C. Carpet flooring, ceramic tiled walls, fitted walls units and a double glazed side aspect window.
Balcony
There is a West facing garden, which can be accessed via the patio doors from the lounge.
Double Garage (2.71m x 1.49m)
The double garage can be acces via a double door and, has a double glazed window and side acces door. There is also a W.C (8'10 x 4'10), which had a hand wash basin and double glazed window.
Front External
Externally to the front there is a multi car blocked paved driveway and a front garden. To side there is a set of resin steps leading to the property and a side garden.
Rear External
Eternally to the rear there is a private garden laid mainly lawn with mature trees and bushes. There is also the additional benefit of a green house.
Property info
For more information about this property, please contact
Pattinson - Houghton, DH4 on +44 191 511 8438 * (local rate)
Disclaimer
Property descriptions and related information displayed on this page, with the exclusion of Running Costs data, are marketing materials provided by Pattinson - Houghton, and do not constitute property particulars. Please contact Pattinson - Houghton for full details and further information. The Running Costs data displayed on this page are provided by PrimeLocation to give an indication of potential running costs based on various data sources. PrimeLocation does not warrant or accept any responsibility for the accuracy or completeness of the property descriptions, related information or Running Costs data provided here.








































.png)

