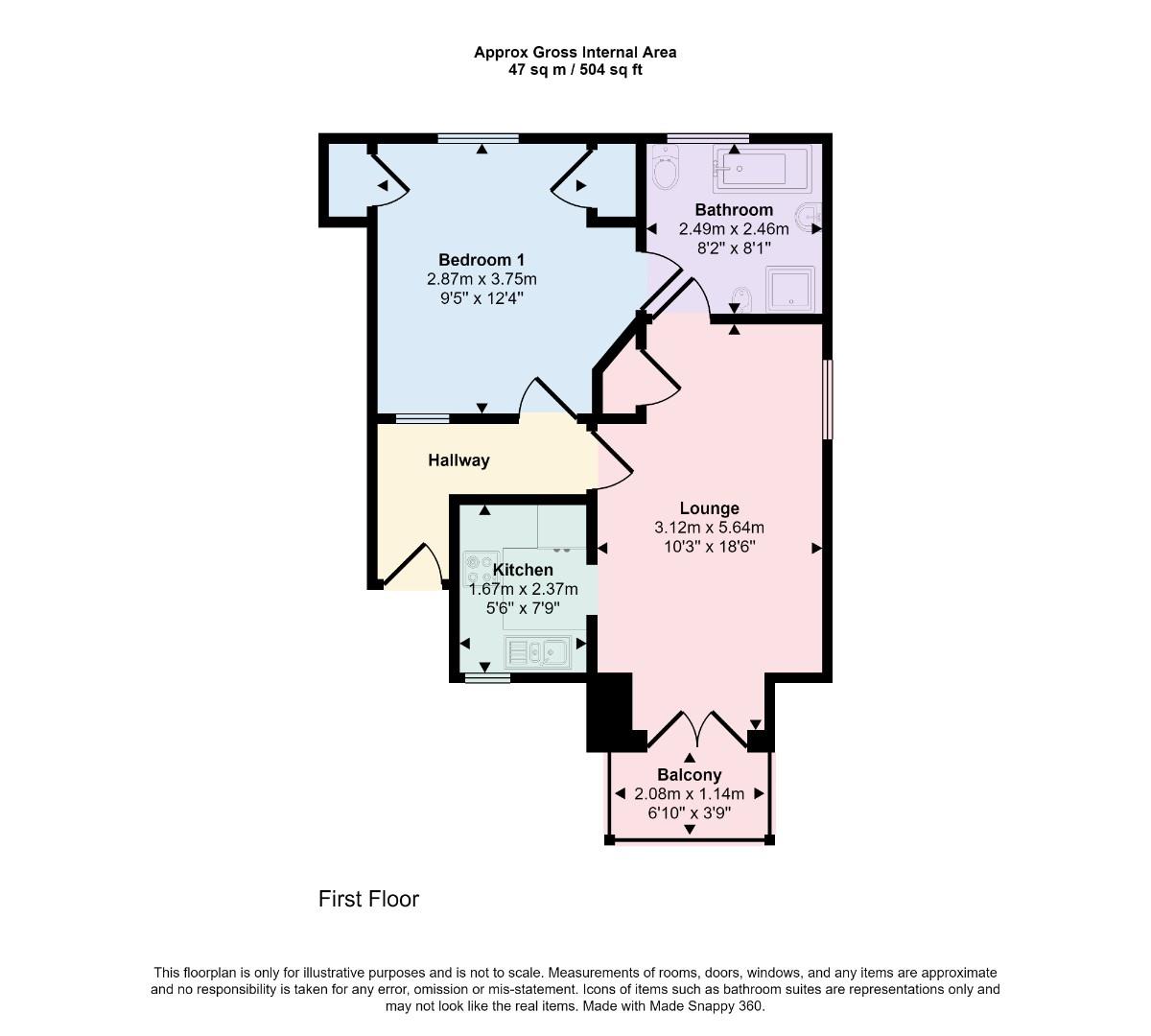Property for sale in Smeeton Road, Kibworth Beauchamp, Leicester LE8
* Calls to this number will be recorded for quality, compliance and training purposes.
Property features
- No upward chain
- Sought after village location
- 360 virtual tour
- First floor with stair lift
- Lounge with balcony
- Fitted kitchen
- Five piece bathroom suite with spa bath
- Double bedroom with built in cupboards
- Gas cetral heating and double glazing
- Communal gardens and residents parking
Property description
Hunters are delighted to offer to market this well appointed, first floor, over 60's apartment that benefits from its own private entrance, gas central heating and double glazing.
The apartment is nestled within the sought after village of Kibworth Beauchamp in a private residential complex, which has communal gardens and residents' parking.
The property is accessed via a central secure foyer with doors opening to the landscaped gardens, and turning right from the foyer a pathway leads to the apartment building.
On entering the apartment building, stairs ascend to the first floor landing, which also has the benefit of a chair lift installed. On opening the door to the home, you will find an L-shaped hallway with doors leading off to the lounge and bedroom. The double bedroom has built in storage cupboards and a Jack and Jill door to the five piece bathroom suite, which consists of a spa bath, separate shower cubicle, wash hand basin, low flush wc and bidet. A further door from the bathroom opens into the generous lounge, which has double glazed windows, built in storage cupboard and access to the balcony via double glazed French doors. The modern style fitted kitchen has wall and base units with complimentary worksurfaces, an integrated oven and hob with extractor over, integrated fridge-freezer and space for a washing machine.
Outside, the landscaped communal gardens have various plant and flower beds with a focal artificial lawn with edged wooden bench seating and patio paving. To the front of the foyer you will find the residents' parking spaces.
The home is being sold with having no upward chain and in our opinion is a must view to appreciate the style, space and location its has to offer.
To find out more contact Hunters estate agents Wigston to arrange your accompanied viewing.
Hallway
Entrance door, security, alarm panel, telecom entry phone.
Bedroom (3.75 x 2.87 (12'3" x 9'4"))
Double glazed window, radiator, storage cupboards.
Bathroom (2.49 x 2.46 (8'2" x 8'0"))
Double glazed window, spa bath, separate shower cubicle, vanity unit with wash hand basin, low level wc, bidet, tiled splash zones, heated towel rail.
Lounge (3.12 x 5.64 (10'2" x 18'6"))
Double glazed windows, storage cupboard, radiator, double glazed French doors to balcony, opening to kitchen.
Kitchen (2.37 x 1.67 (7'9" x 5'5"))
Double glazed window, wall and base units, worksurfaces, integrated oven and hob with extractor hood over, integrated fridge-freezer, space for washing machine, stainless steel sink.
Balcony (2.08 x 1.14 (6'9" x 3'8"))
Wooden balcony with views over gardens and Smeeton Road park and double glazed French doors to the lounge.
Outside
Communal gardens, entrance foyer, residents parking.
Material Information - Wigston
Tenure Type; Leasehold
EPC Rating; C
Leasehold Years remaining on lease; 102
Leasehold Annual Service Charge Amount £785.22. Yearly Reviewed September.
Leasehold Ground Rent Amount £0.
Council Tax Banding; A
Property info
For more information about this property, please contact
Hunters - Wigston, LE18 on +44 116 448 0345 * (local rate)
Disclaimer
Property descriptions and related information displayed on this page, with the exclusion of Running Costs data, are marketing materials provided by Hunters - Wigston, and do not constitute property particulars. Please contact Hunters - Wigston for full details and further information. The Running Costs data displayed on this page are provided by PrimeLocation to give an indication of potential running costs based on various data sources. PrimeLocation does not warrant or accept any responsibility for the accuracy or completeness of the property descriptions, related information or Running Costs data provided here.




























.png)


