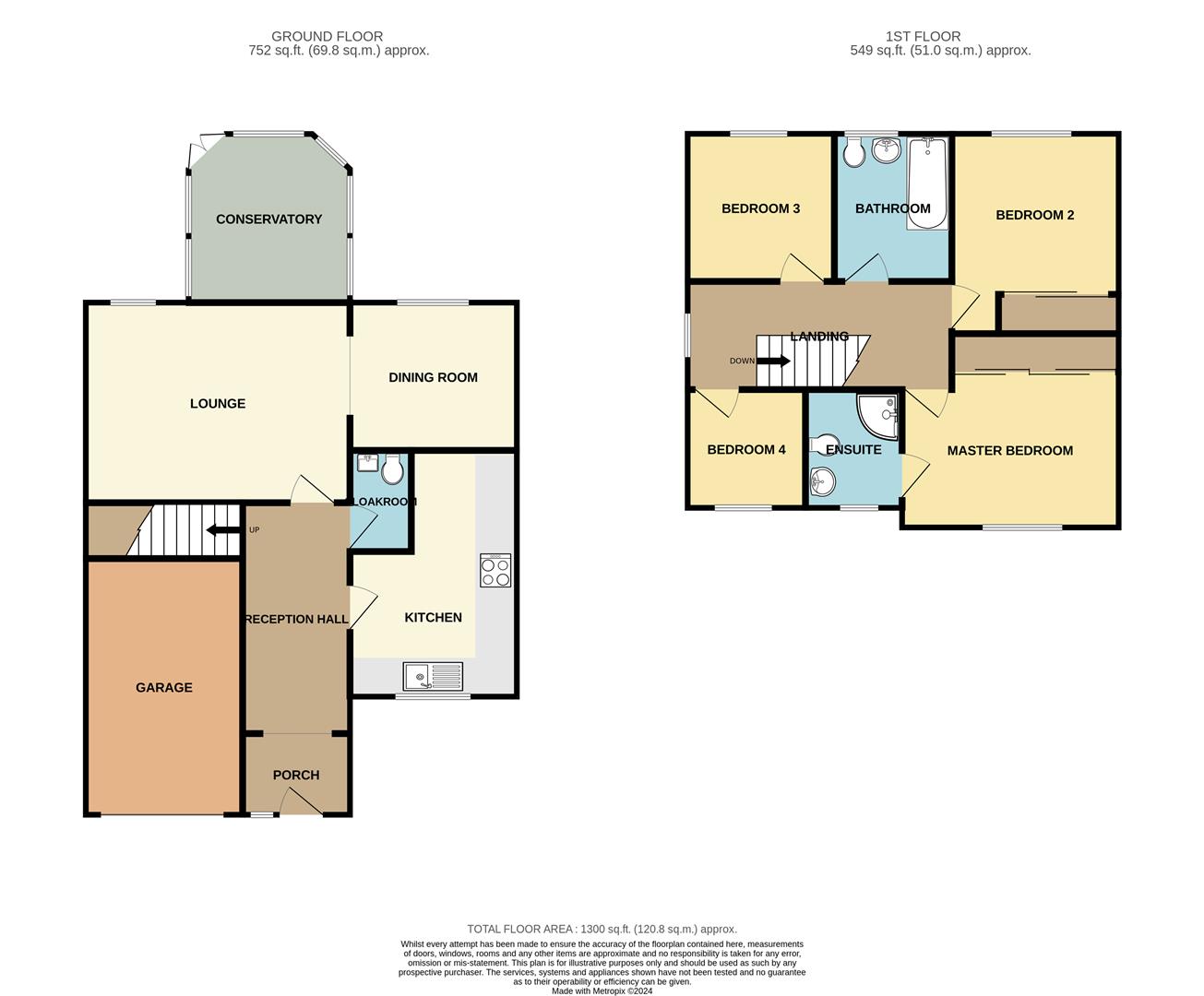Detached house for sale in Ashworth Road, Pontefract WF8
* Calls to this number will be recorded for quality, compliance and training purposes.
Property features
- Four Bed Detached Family Home in a sought after location
- Porch and reception hall, cloakroom, good size lounge
- Dining room and well fitted modern kitchen with integrated appliances
- Conservatory, master bedroom with en-suite shower
- Three further good size bedrooms and house bathroom
- Good size enclosed rear garden
- Garage and Driveway Parking
- Council Tax Band D
- EPC Grade D
- Don't delay - View today
Property description
Situated off a private driveway and tucked away from the road within this sought after residential area, this beautifully presented family home is sure to tick boxes for someone wanting a home to walk into. Well placed for access to local amenities, the Town centre and rail and motorway links, the property also lies within easy reach of schools for all ages. An excellent buy and ready to go.
Porch (1.83 x 1.72 (6'0" x 5'7"))
A bright porch with uPVC glazed door and tiled flooring opening into the entrance hallway.
Reception Hall (3.03 x 1.43 (9'11" x 4'8"))
Leading from the open porch area, this welcoming reception hallway provides access to the kitchen, downstairs WC, lounge and has a storage cupboard off. Gas central heating radiators, tiled flooring and open staircase leading to the first floor.
Kitchen (4.43 x 2.78 x 2.76 (14'6" x 9'1" x 9'0"))
A beautiful, modern L-shaped kitchen with high gloss wall and base units, marble worktops and tiled flooring. A single drainer sink with mixer tap and window above facing the front of the property. The gas boiler is concealed inside one of the cupboards, along with space for a fridge-freezer. Integrated appliances include a washing machine, dishwasher, double oven and four ring electric hob with black chimney style extractor fan above.
Cloakroom
A convenient and modern downstairs cloakroom with vanity wash basin and low level flush WC. With decorative wallpaper and a modern gas heated radiator.
Lounge (4.65 x 3.50 (15'3" x 11'5"))
Spacious with grey carpets and a wallpapered feature wall, the lounge is the perfect entertaining space or for large families to gather. With an open archway into the dining room and sliding glass doors to the conservatory which leads to the enclosed rear garden, the lounge is bright and inviting while still having a cosy and homely feel.
Dining Room (2.93x 2.81 (9'7"x 9'2"))
Open archway from the lounge. The dining area comfortably fits a six seater table. With a window facing the rear garden, the dining room has one feature wallpapered wall, grey carpets and central heating radiator.
Conservatory (2.98 x 2.63 (9'9" x 8'7"))
An extension to the lounge, the conservatory has laminate flooring, French doors and provides full view and access of the enclosed rear garden.
First Floor Landing
Master Bedroom (3.8 x 3.77 (12'5" x 12'4"))
A spacious double bedroom with en-suite and in-built wardrobe. One wall is decorated with patterned wallpaper, neutral décor and carpet. Window overlooking the front of the property and gas central heating.
En-Suite (2.06 x 1.35 (6'9" x 4'5"))
Comprising of corner shower, low level flush WC and floating hand wash basin. Fully tiled with heated towel rail and frosted window.
Bedroom Two (3.60 x 2.74 (11'9" x 8'11"))
Overlooking the rear of the property, the second bedroom is another spacious double with in-built wardrobe. A pink patterned wallpapered wall with carpets and gas central heating radiators.
Bedroom Three (2.7 x 2.53 (8'10" x 8'3"))
Another double room located to the rear of the property, decorated neutrally with one wall feature wallpaper. The room is carpeted with a small chandelier style light fitting. Gas central heated radiator.
Bedroom Four (2.22 x 2.06 (7'3" x 6'9"))
Currently used as a dressing room, the fourth bedroom has the potential to house a single bed and furniture. With one wall with pattered wallpaper, the rest of the room is neutral with a window overlooking the front of the property and gas central heating.
Family Bathroom (2.53 x 1.56 (8'3" x 5'1"))
Modern with tiled flooring, comprising of panelled bath with waterfall shower over, vanity wash hand basin and low level flush WC. Tiled to the ceiling around the bath and shower. The bathroom has a frosted window overlooking the rear of the property.
External And Parking
To the front of the property is a private driveway serving this and adjoining properties and with garden area and shrubs to the side. Access is gainedfrom the driveway to the integral garage which has an up and over door, power and light. To the rear of the property is a good size and enclosed garden with patio and lawned areas and fire pit Fencing around with access gate.
Property info
For more information about this property, please contact
Crown Estate Agents, WF8 on +44 1977 308797 * (local rate)
Disclaimer
Property descriptions and related information displayed on this page, with the exclusion of Running Costs data, are marketing materials provided by Crown Estate Agents, and do not constitute property particulars. Please contact Crown Estate Agents for full details and further information. The Running Costs data displayed on this page are provided by PrimeLocation to give an indication of potential running costs based on various data sources. PrimeLocation does not warrant or accept any responsibility for the accuracy or completeness of the property descriptions, related information or Running Costs data provided here.



































.png)
