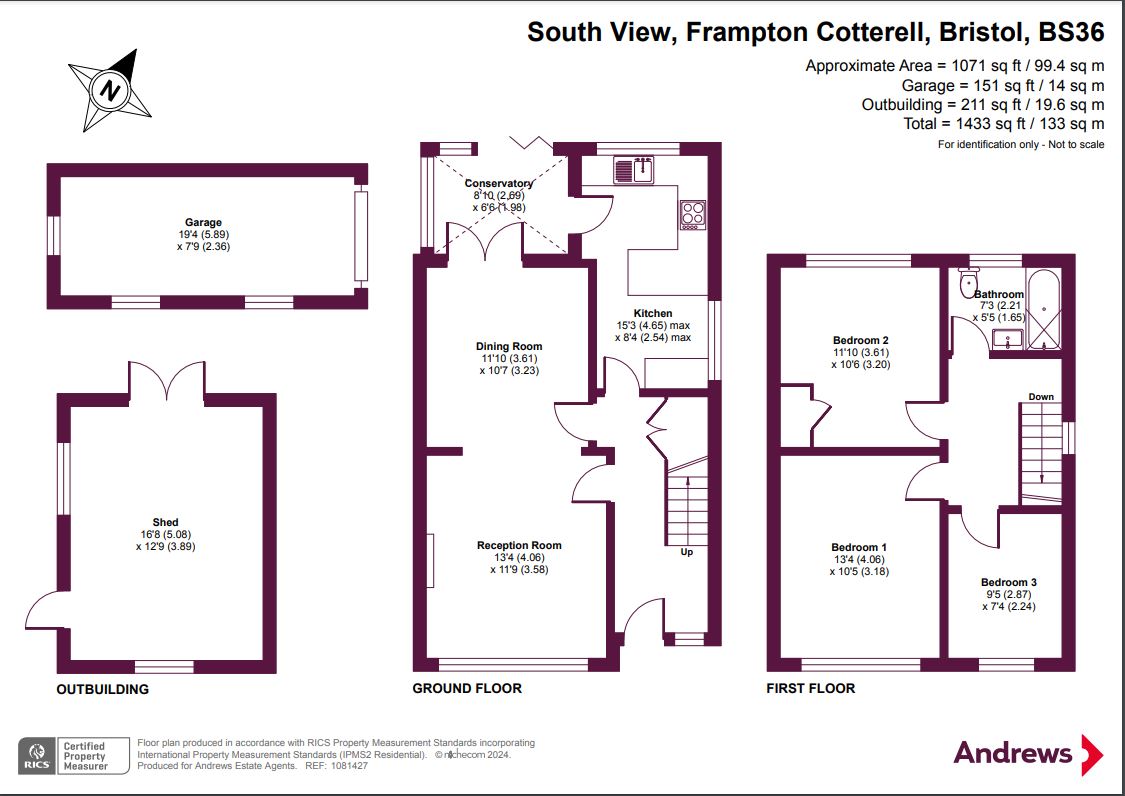Detached house for sale in South View, Frampton Cotterell, Bristol, Gloucestershire BS36
* Calls to this number will be recorded for quality, compliance and training purposes.
Property features
- 3 Bedrooms
- Entrance Hall
- Lounge
- Dining Room
- Kitchen
- Conservatory
- Bathroom
- Patio
- Garden
- Garage
Property description
Apart from almost being situated within the heart of Frampton Cotterell village, close to several of village infant & junior schools, parks & playgrounds, good dog walks, cycling routes, local pubs & a new convenience store on its way.
The property also sits on a decent sized corner plot, offering any incoming purchasers, the potential to extend the property. Whether it's to the side, the rear or even going into the loft or all three! The precedent has already been set locally. You will require the imagination and the right planning.
With a garage & parking to the rear, either walk through the garden into the conservatory or wonder around to the front. Step across the threshold into the entrance hallway. You already feel at home. The entrance hallway offers access into the lounge, the kitchen, and stairs to the first-floor landing. The lounge is a very comfortable front room. Ideal to sit back & relax in, while watching the television or just sitting back while the fire roars away. The lounge opens nicely into the dining room. Two separate rooms, both being equal in size & perfect for those family get togethers. The dining room opens nicely into the conservatory via French doors. The kitchen is L shaped, well thought out and stocked. A dual aspect room, that could benefit from playing around with the accommodation. Just off the kitchen is the conservatory. The bridge from the house into the garden. With bifold doors, sit back with a nice coffee in the morning or a cool G&T in the summer.
The first floor. The landing offers access into all three bedrooms, the bathroom & access via the loft ladder into the loft. With a side aspect window overlooking the side garden. The master bedroom is to the front, a nicely squared bedroom that allows plenty of natural light in. The second bedroom, like the master bedroom is a double bedroom. The second bedroom overlooks the rear garden and offers some far-reaching views across the village. The third bedroom offers flexibility, the ideal home office, nursery or child's bedroom. Rounding off the first-floor accommodation is the family bathroom. A three-piece bathroom with a shower over the bath.
Outside. To the front is a gated access to the front door. A small, enclosed garden with a collection of small trees, hedgerow, side accesses to the left for bin storage, while to the right gated access to the side garden. The front is enclosed by a dwarf wall. To the rear, the gardens are well established. The side and rear are laid to lawn, enclosed by panel fencing, a collection of trees, shrubs & plants. A raised patio area, accessed from the conservatory. The previous owners installed an amazing shed, which my vendors have capitalized on. Going forward, this would make the ideal home office, studio, summerhouse, playroom, gym, or dare I suggest a man cave. Even, Drummer the dog has his own small but perfectly secure compound. On top of the accommodation & gardens is the garage and parking. These are behind the property; the parking offers space for three cars comfortably, while the garage will house a car, it makes perfect additional storage.<br /><br />
Property info
For more information about this property, please contact
Andrews - Winterbourne, BS36 on +44 1454 558796 * (local rate)
Disclaimer
Property descriptions and related information displayed on this page, with the exclusion of Running Costs data, are marketing materials provided by Andrews - Winterbourne, and do not constitute property particulars. Please contact Andrews - Winterbourne for full details and further information. The Running Costs data displayed on this page are provided by PrimeLocation to give an indication of potential running costs based on various data sources. PrimeLocation does not warrant or accept any responsibility for the accuracy or completeness of the property descriptions, related information or Running Costs data provided here.

































.png)
