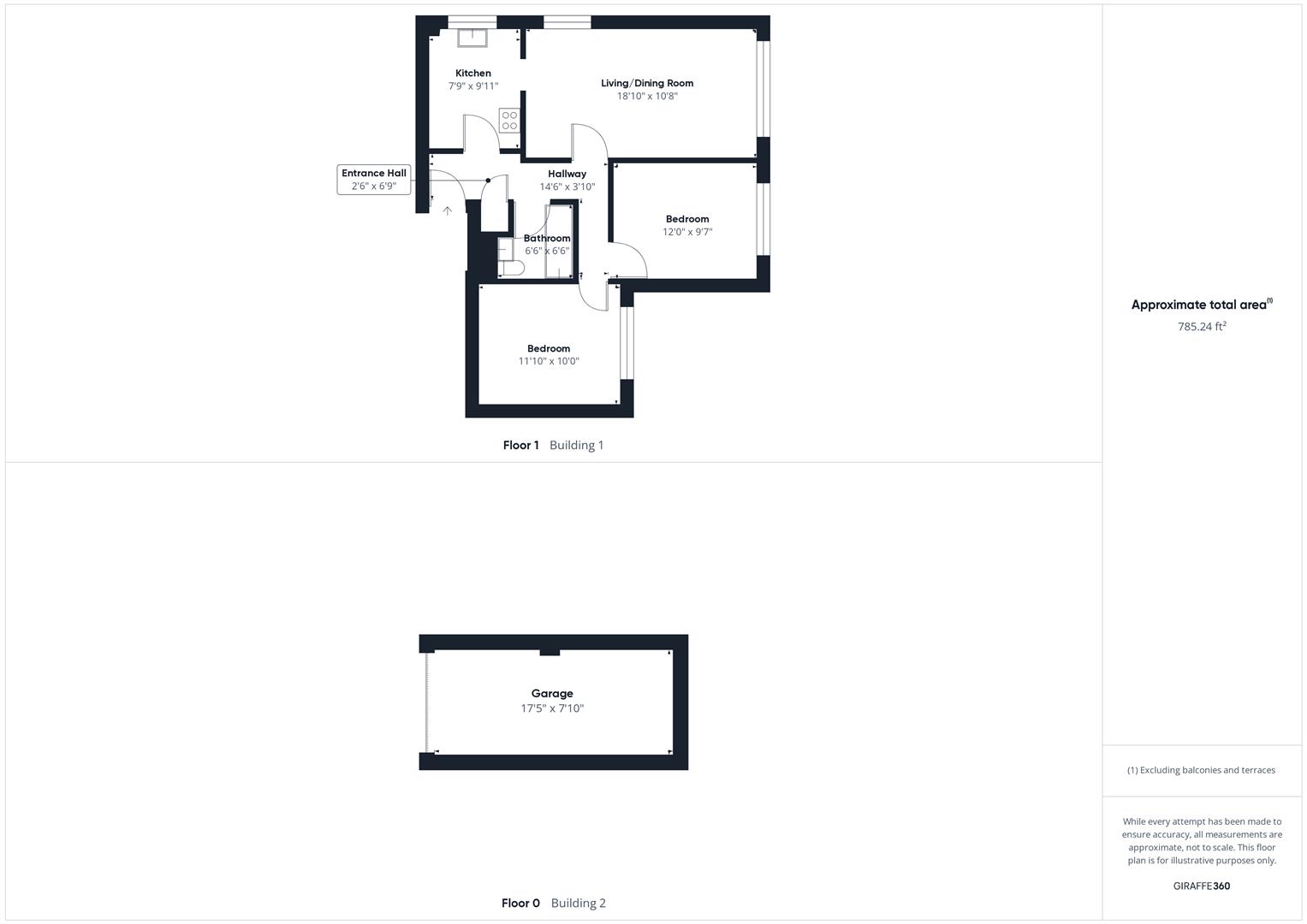Flat for sale in Regency Drive, Ruislip HA4
* Calls to this number will be recorded for quality, compliance and training purposes.
Property features
- First Floor Apartment
- Beautifully Presented
- Two double Bedrooms
- Modern Bathroom Suite
- Fitted Kitchen
- Garage
- Communal Garden
- Long Lease
- Footsteps from Ruislip High Street
- Double Glazing
Property description
A beautifully presented two double bedroom first floor floor apartment situated in a quiet cul-de-sac. Set just a stones throw from Ruislip High Street this truly stunning property briefly comprises: Spacious open planned living/dining room leading to a fitted kitchen which offers space for a range of appliances as well as fitted storage cupboards which have been extended up in line with the ceiling, two double bedrooms and modern bathroom suite. The property benefits include: Double glazing, gas central heating, garage and communal gardens. Situated just moments away from Ruislip High Street with it's local shops and amenities, Waitrose supermarket, doctors surgery, schools such as Bishop Ramsey, bus routes and rail links (Metropolitan and Piccadilly). The property is also ideally located within walking distance to West Ruislip station (Central Line/Chiltern Line) and has easy access to the A40/M25.
Entrance Hall
Side aspect entrance door, laminate effect flooring, radiator, storage cupboard, doors to:
Living/Dining Room
Dual aspect double glazed windows with blind attachment, laminate effect flooring, double radiator, leading to:
Kitchen
Side aspect double glazed window with blind attachment, laminate effect flooring, part tiled walls, cupboard housing boiler, a range of fitted storage cupboards extending up in line with ceiling, a range of base and eye level units, stainless steel sink with drainer, integrated appliances including fridge freezer and oven with four gas hob rings and extractor hood, space for appliances including washing machine and dishwasher.
Bedroom One
Rear aspect double glazed window with blind attachment, laminate effect flooring, fitted storage cupboards, radiator.
Bedroom Two
Rear aspect double glazed window with blind attachment, laminate effect flooring, fitted storage cupboards, radiator.
Bathroom
Tiled flooring, tiled walls, tiled panel enclosed bath with shower attachment and mixer taps, pedestal wash hand basin, low level wc, heated towel rail.
Front
Secure communal entrance.
Communal Garden
Mainly laid to lawn.
Garage
Up and over door.
Lease
147 years remaining.
N.B. We recommend your solicitor verifies this before exchange of contracts.
Outgoings
Service Charge - £1,599 per annum.
N.B. We recommend your solicitor verifies this before exchange of contracts.
Council Tax
London Borough of Hillingdon - Band D - £1,760.46
N.B. We recommend your solicitor verifies this before exchange of contracts.
Distance To Stations
Ruislip (0.2 mi) - Metropolitan/Piccadilly
West Ruislip (0.7mi) - Central/Chiltern Railways
Property info
For more information about this property, please contact
GibsonHoney, HA4 on +44 1895 647744 * (local rate)
Disclaimer
Property descriptions and related information displayed on this page, with the exclusion of Running Costs data, are marketing materials provided by GibsonHoney, and do not constitute property particulars. Please contact GibsonHoney for full details and further information. The Running Costs data displayed on this page are provided by PrimeLocation to give an indication of potential running costs based on various data sources. PrimeLocation does not warrant or accept any responsibility for the accuracy or completeness of the property descriptions, related information or Running Costs data provided here.


























.png)

