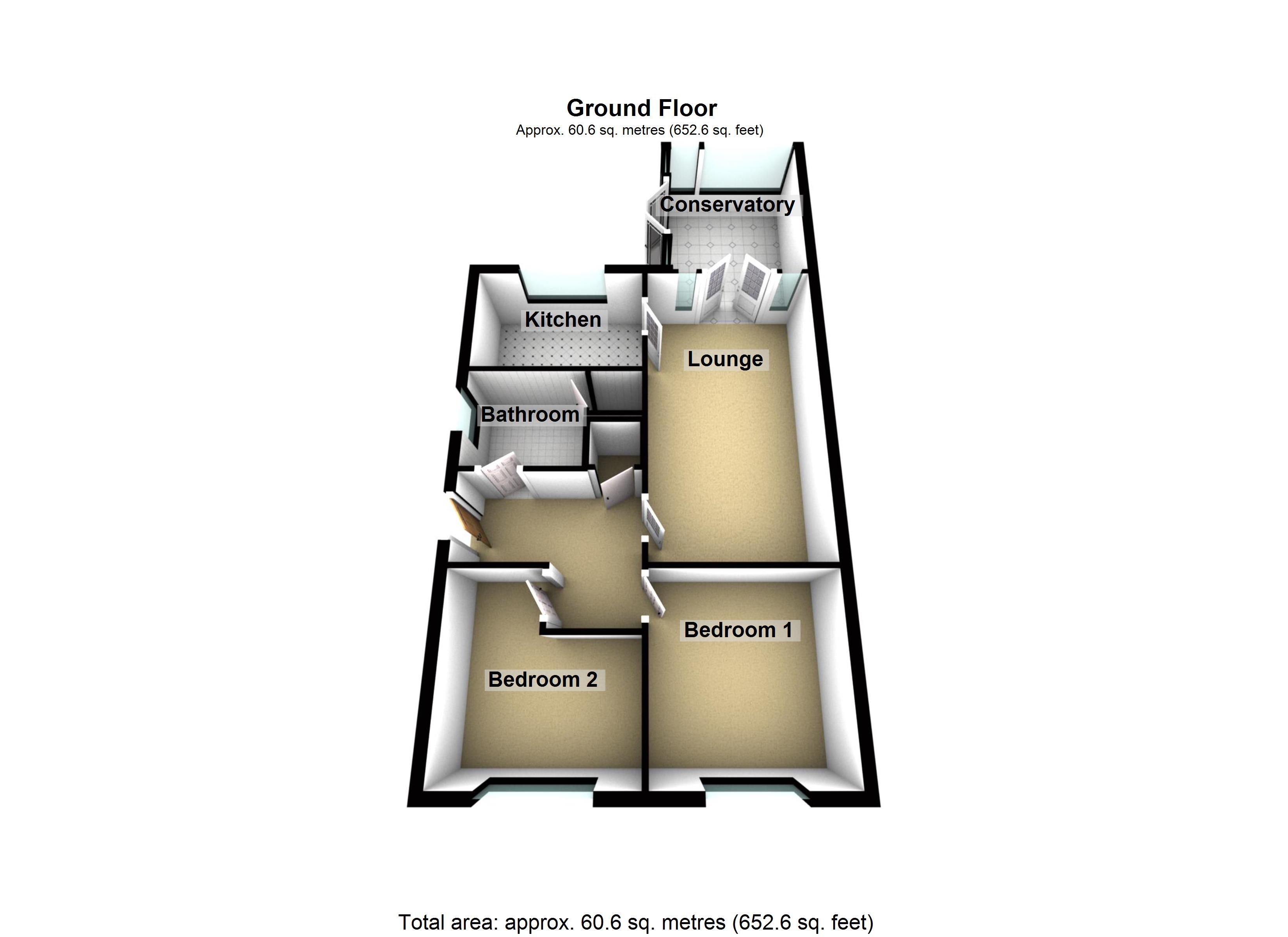Semi-detached bungalow for sale in Maxwell Drive, Leeswood, Wrexham CH7
* Calls to this number will be recorded for quality, compliance and training purposes.
Property features
- Mature Residential Estate
- Large Corner Plot
- Deceptively Spacious
- Requires General Updating Internally
- Large Lounge
- Conservatory
- Fitted Wardrobes in both Bedrooms
- Corner Bath with Shower above.
- Extensive Parking Facility at the Front
- Detached Garage & Driveway at the Side.
Property description
This is a property that would suit someone who is not only looking for a single floor dwelling but also wants to put their own stamp on their new home so that it suits their requirements and needs.Due to its large corner plot there is also the capacity to further extended (subject to possible planning permission) and if you have a requirement to cater for family & friends coming around to visits there is parking capacity for several cars available.
EPC rating: D. Council tax band: C, Tenure: Freehold
Approach
At the front of the dwelling the driveway has been widened so that several cars can occupy the parking space. Adjacent there is a large area laid to lawn with front door to the property being located at the side of the dwelling.
Hallway
You enter the hallway through a part glazed uPVC framed external door, the hallway is slightly L-shaped with four internal doors running off (lounge, 2 bedrooms & bathroom). There is a built-in cloaks wall cupboard which has double louvre doors which also accommodates the rcd, radiator, wall thermostat, hard wired smoke detector & attic hatch.
Lounge (3.00m x 5.41m (9'10" x 17'8"))
This is the largest room within the property, it has an inset fitted gas fire, radiator, hard wired smoke detector and central light fitting. There are double, part glazed internal doors leading into the conservatory and a single part glazed internal door leading into the kitchen.
Kitchen (1.95m x 3.04m (6'5" x 10'0"))
A galley type kitchen which has a comprehensive range of matching base and wall units with wall tiles in between. There is a rear facing uPVC double glazed window below which is an inset single drainer sink and mixer tap. An eye level integrated oven, as well as an inset gas hob with steel splash back and extractor hood above. There is also plumbing for both a washing machine and dishwasher with space also for an upright fridge freezer. Recessed lights and hard-wired smoke detector.
Conservatory (2.52m x 2.92m (8'4" x 9'7"))
Rear facing uPVC framed double glazed construction covering two sides of the room with one sided being boarded for privacy. Polycarbonate roof, with a side facing single external double glazed to door to the rear. Radiator, tiled floor, and vertical blinds.
Bedroom One (3.00m x 3.00m (9'10" x 9'10"))
Front facing uPVC double glazed windows with vertical blinds, full height fitted wardrobes covering two walls with Mahogany door fronts and trim. Radiator & light fitting.
Bedroom Two (3.05m x 3.10m (10'0" x 10'2"))
Front facing uPVC double glazed window with fitted wardrobes covering one wall and a fitted vanity unit in the middle section. Radiator & ceiling rose.
Bathroom
Side facing uPVC double glazed window with privacy glass, low level wc, pedestal wash basin with corner fitted bath & shower attachments above with shower curtain adjacent. Full height wall tiles around the bath and shower area with half tiled walls elsewhere. Built in airing cupboard, radiator, two wall mounted mirrors, tiled floor, recessed lights, and mirrored cabinet.
External
There is a full height timber gate at the side of the dwelling that leads to the enclosed, side and rear of the property which is flagged and part shale for a low maintenance finish. At the side of the plot, at road level, there is a linked detached single garage with an up and over front door and single parking driveway in front.
Disclaimer
We would like to point out that all measurements, floor plans and photographs are for guidance purposes only (photographs may be taken with a wide angled/zoom lens), and dimensions, shapes and precise locations may differ to those set out in these sales particulars which are approximate and intended for guidance purposes only. These particulars, whilst believed to be accurate are set out as a general outline only for guidance and do not constitute any part of an offer or contract. Intending purchasers should not rely on them as statements of representation of fact but must satisfy themselves by inspection or otherwise as to their accuracy. No person in this firms' employment has the authority to make or give any representation or warranty in respect of the property.
Property info
For more information about this property, please contact
Belvoir - Wrexham, LL11 on +44 1978 255826 * (local rate)
Disclaimer
Property descriptions and related information displayed on this page, with the exclusion of Running Costs data, are marketing materials provided by Belvoir - Wrexham, and do not constitute property particulars. Please contact Belvoir - Wrexham for full details and further information. The Running Costs data displayed on this page are provided by PrimeLocation to give an indication of potential running costs based on various data sources. PrimeLocation does not warrant or accept any responsibility for the accuracy or completeness of the property descriptions, related information or Running Costs data provided here.





















.png)
